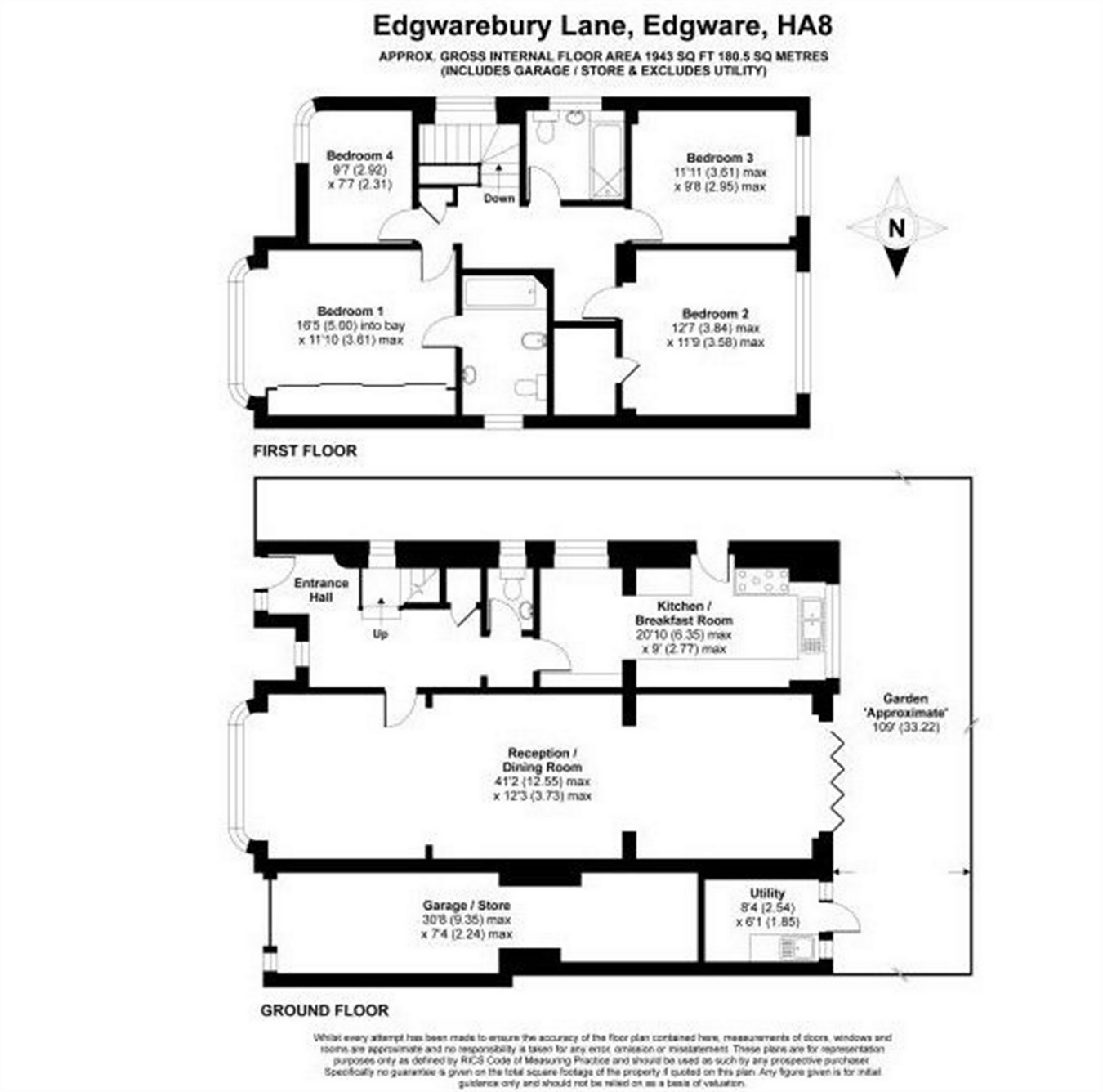4 Bedrooms Detached house for sale in Edgwarebury Lane, Edgware, Middlesex HA8 | £ 1,199,000
Overview
| Price: | £ 1,199,000 |
|---|---|
| Contract type: | For Sale |
| Type: | Detached house |
| County: | London |
| Town: | Edgware |
| Postcode: | HA8 |
| Address: | Edgwarebury Lane, Edgware, Middlesex HA8 |
| Bathrooms: | 0 |
| Bedrooms: | 4 |
Property Description
A magnificent detached and extended four bedroom family home is situated on one of the most desirable locations which Edgware has to offer. The property has a triple length reception room, a large kitchen diner, an en-suite to the master bedroom, and a superbly fitted office in the garden.
Ground floor
Double Glazed Front Door
Leading to:
Entrance Hall
Bright and spacious, under-stairs cupboard housing meters and consumer unit, porcelain tiled floor, doubler glazed windows to front and side, entryphone.
Approximate total floor area: 180.5m2 / 1943ft2
Guest WC
Low level WC, pedestal wash basin with small tiled splashback, porcelain tiled floor, frosted double glazed window to side.
Reception Area
41' 2" x 12' 3" (12.55m x 3.73m)
Divided into three bright sections, with double glazed windows to the front and aluminium double glazed bi-folding doors leading to the patio onto the rear garden. The amazing amount of space provided offers the purchaser a multitude of configuration options. LED lighting, air conditioning.
Kitchen - Breakfast Room
20' 10" x 9' 1" (6.35m x 2.77m)
A complete range of wall and floor units, granite worktops, porcelain floor tiles, double glazed windows and stable doors to the side and rear, stainless steel two and a half bowl sink unit, water filter, four ring gas hob with extractor above, double oven and grill, space and plumbing for fridge freezer with plumbing for water filter, plumed for dishwasher, central heating boiler, air conditioning.
Utility Room
8' 4" x 6' 1" (2.54m x 1.85m)
first floor
Landing
Airing cupboard, access to part boarded large loft which is mainly boarded offers extensive scopefor conversion to further accommodation subject to planning consent.
Bedroom One
16' 5" x 11' 10" (5.00m x 3.61m)
Range of custom built fitted wardrobes with mirror fronted sliding doors, double glazed window to front, LED ceiling spotlights.
En Suite Bathroom
Large bathroom panel enclosed bath with electric shower and shower screen. Wash hand basin with mixer tap, set in vanity unit. Bidet, low level WC. 3 wall mounted mirrors, shaver point, fully tiled walls, tiled floor, frosted double glazed window to side.
Bedroom Two
12' 7" x 11' 9" (3.84m x 3.58m)
Fitted wardrobes, walk-in dressing cupboard, double glazed window to rear, LED ceiling spotlights.
Bedroom Three
11' 10" x 9' 8" (3.61m x 2.95m)
Double glazed window with to rear, ceiling spotlights.
Bedroom Four
9' 7" x 7' 7" (2.92m x 2.31m)
Double glazed bay window to front, LED ceiling spotlights.
Family Bathroom
Panel enclosed bath with electric shower and shower screen, low level WC, pedestal washbasin. Shaver point, fully tiled walls, tiled floor, ladder radiator towel rail, LED ceiling spotlights, frosted double glazed window to side.
External
Rear Garden
Approximately 110 feet.
Landscaped, and well maintained rear garden with a large lawn area and a variety of shrubs and trees, patio area, brick built barbecue, security lights, garden tap, awning and access to the side. The garden provides considerable privacy being hardly overlooked.
Office
Approx 280 square feet (26 sq metres)
Approached by steps to a decked area, LED lights, wall mounted radiators, electrical sockets. Wall and floor kitchen units, stainless steel sink unit. Offers a multitude of uses s8uch as a studio or games room.
Front Garden
Approached by electric gates and providing off street parking for several vehicles.
Garage
30' 8" x 7' 4" (9.35m x 2.24m)
Double length garage with up and over electric door, power and lighting.
Additional information
EPC
Valid to September 2028
Square Footage
approximate total floor area: 180.5m2 / 1943ft2
council Tax
Band G
Property Location
Similar Properties
Detached house For Sale Edgware Detached house For Sale HA8 Edgware new homes for sale HA8 new homes for sale Flats for sale Edgware Flats To Rent Edgware Flats for sale HA8 Flats to Rent HA8 Edgware estate agents HA8 estate agents



.png)











