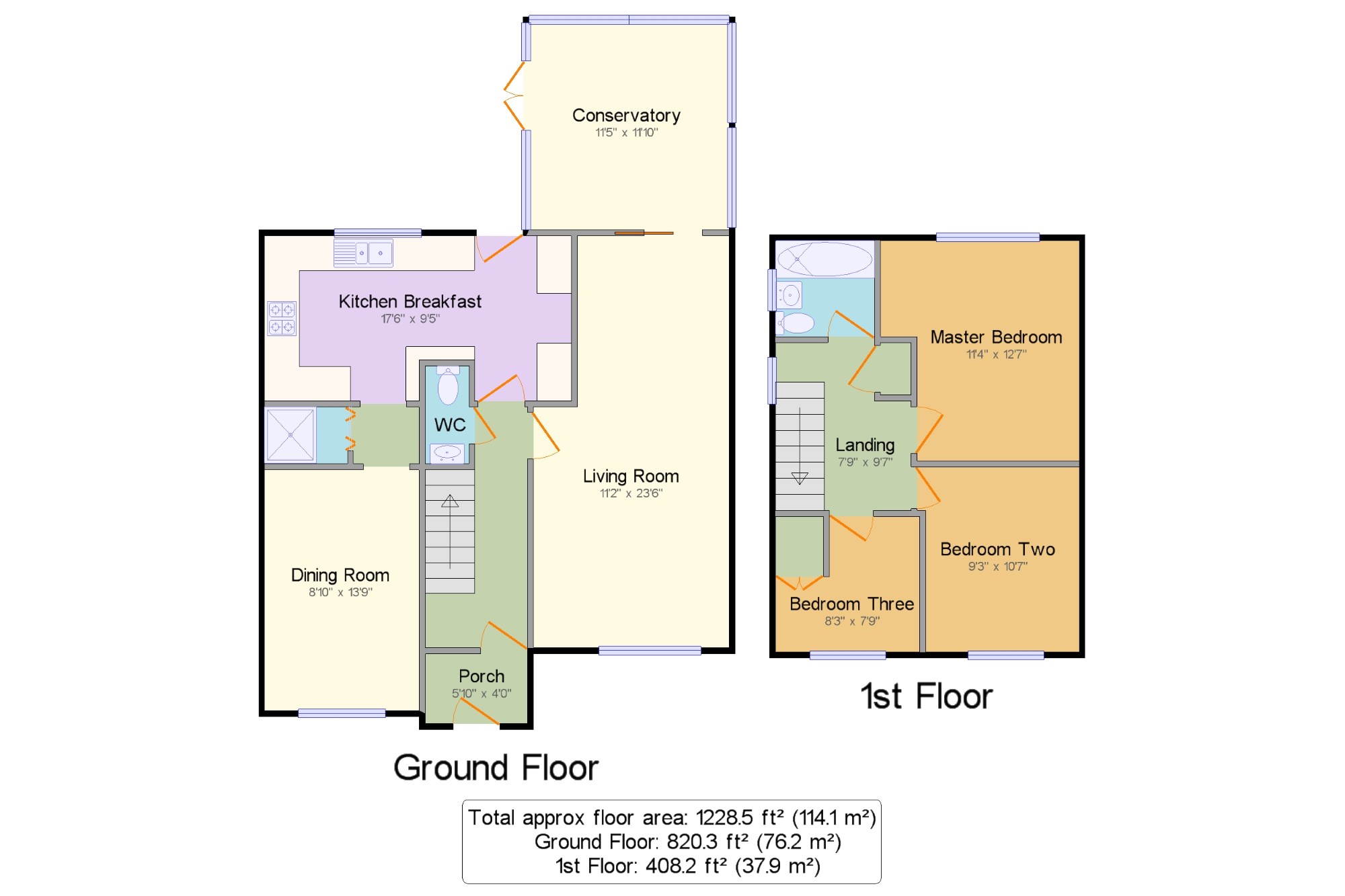3 Bedrooms Detached house for sale in Edinburgh Drive, Eaton Socon, St. Neots, Cambridgeshire PE19 | £ 375,000
Overview
| Price: | £ 375,000 |
|---|---|
| Contract type: | For Sale |
| Type: | Detached house |
| County: | Cambridgeshire |
| Town: | St. Neots |
| Postcode: | PE19 |
| Address: | Edinburgh Drive, Eaton Socon, St. Neots, Cambridgeshire PE19 |
| Bathrooms: | 1 |
| Bedrooms: | 3 |
Property Description
Taylors Estate Agents are delighted to offer for sale this extended three bedroom detached home, situated within this popular part of Eaton Socon. In brief this well presented property boasts porch leading onto entrance hall, large living room, conservatory, kitchen/breakfast and separate dining room, downstairs slower room, three generous bedrooms and a family bathroom. Externally boasting a large non over looked corner plot rear garden and ample parking to the front.
Chain free
Extended
Quiet cul de sac location
On bus routes
Well presented throughout
Large rear garden
Entrance Hall5'10" x 13'9" (1.78m x 4.2m). UPVC porch double glazed door, opening onto the driveway. Radiator, carpeted flooring, under stair storage, ceiling light.
WC2'6" x 5'7" (0.76m x 1.7m).
Living Room11'2" x 23'6" (3.4m x 7.16m). UPVC sliding double glazed door. Double glazed uPVC window facing the front. Radiator, carpeted flooring, ornate coving, ceiling light.
Conservatory11'5" x 11'10" (3.48m x 3.6m). French double glazed door, opening onto the patio. Double glazed window facing the rear overlooking the garden. Laminate flooring.
Kitchen Breakfast17'6" x 9'5" (5.33m x 2.87m). Back double glazed door, opening onto the patio. Double glazed window facing the rear overlooking the garden. Radiator, tiled flooring, tiled splashbacks, textured ceiling, original coving, spotlights. Granite effect and roll edge work surfaces, fitted units, one and a half bowl sink with drainer, space for oven, space for hob, overhead extractor, space for standard dishwasher.
Dining Room8'10" x 13'9" (2.7m x 4.2m). Double glazed window facing the front. Radiator, laminate flooring, original coving, ceiling light.
Master Bedroom11'4" x 12'7" (3.45m x 3.84m). Double bedroom; double glazed window facing the rear overlooking the garden. Radiator, carpeted flooring, fitted wardrobes, original coving, ceiling light.
Bedroom Two9'3" x 10'7" (2.82m x 3.23m). Double bedroom; double glazed window facing the front. Radiator, carpeted flooring, fitted wardrobes, ceiling light.
Bedroom Three8'3" x 7'9" (2.51m x 2.36m). Double glazed window facing the front. Radiator, carpeted flooring, built-in storage cupboard, textured ceiling, original coving, ceiling light.
Bathroom5'8" x 5'6" (1.73m x 1.68m). Double glazed window with obscure glass facing the side. Laminate flooring, tiled walls, textured ceiling, ceiling light. Close coupled WC, panelled bath, shower over bath, vanity unit.
Property Location
Similar Properties
Detached house For Sale St. Neots Detached house For Sale PE19 St. Neots new homes for sale PE19 new homes for sale Flats for sale St. Neots Flats To Rent St. Neots Flats for sale PE19 Flats to Rent PE19 St. Neots estate agents PE19 estate agents



.png)











