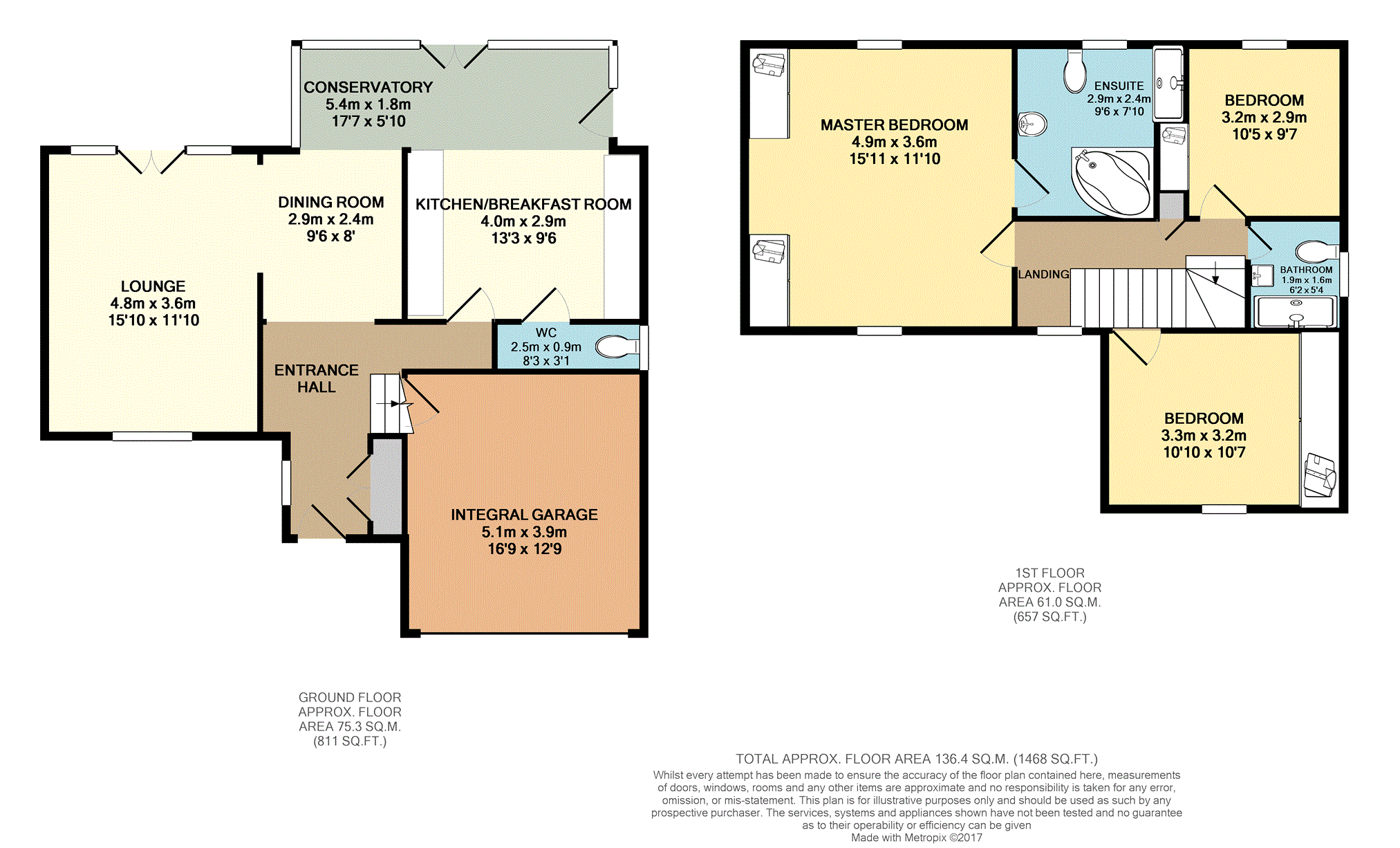3 Bedrooms Detached house for sale in Edmonton Close, Barnsley S75 | £ 289,000
Overview
| Price: | £ 289,000 |
|---|---|
| Contract type: | For Sale |
| Type: | Detached house |
| County: | South Yorkshire |
| Town: | Barnsley |
| Postcode: | S75 |
| Address: | Edmonton Close, Barnsley S75 |
| Bathrooms: | 1 |
| Bedrooms: | 3 |
Property Description
A magnificent, immaculately maintained three bedroom detached house which provides modern family accommodation. Which is offered for sale with no vendor chain. Located in one of the most popular residential areas in the town being within walking distance of the town centre, hospital, train and bus stations and within easy reach of the M1 motorway. The former four bedroom property has been constantly updated by our clients over their ownership including a recently installed high specification modern kitchen with built in appliances. It has a large en-suite which includes corner bath and shower cubicle. The main reception rooms are partially open plan which allows natural light to flood the rooms and thus provides a abundance of airy living space. The property has been further enhanced by a large conservatory addition to the rear, it has the benefit of gas central heating and double glazing with the accommodation briefly comprising Entrance hallway, dining area, kitchen, conservatory, lounge, cloaks/wc, three double bedrooms master with en-suite and shower room. Outside are gardens to all sides a driveway and garage.
Entrance Hallway
Having a front facing entrance door with built in storage cupboards and a central heating radiator.
Dining Room
9'6" x 8'0"
The open plan area which is currently used has a dining area has a central heating radiator.
Lounge
15'10" x 11'10"
Having front facing double glazed window and rear facing windows with rear facing French doors. TV aerial point and two central heating radiators.
Kitchen / Breakfast
16'6" x 11'7"
Having had a recently installed Nobilia kitchen in high gloss white by John Longley Ltd which has units to two walls along with a central island which has custom-made Corian worktops with seamless sink, integral fridge, freezer, dishwasher, two self cleaning ovens, induction hob with extractor fan over, microwave, tiled floor and a central heating radiator. An integrated breakfast bar extends into the conservatory.
Conservatory
17'7" x 5'10"
Having a continuation of the tiled flooring and breakfast bar from the kitchen, rear sliding doors and side facing single door and having a large double radiator.
Downstairs Cloakroom
8'3" x 3'1"
Having a side facing opaque double glazed window and push button WC, tiled flooring, a central heating radiator and plumbing for a washing machine.
First Floor Landing
A staircase rises to the first floor landing, with a front facing double glazed window and a cylinder airing cupboard.
Shower Room
7'5" x 5'3"
Having a side facing frosted double glazed window, walk in shower cubicle with power shower, hidden flush WC, wash hand basin, modern tiling to the walls and floor with a chrome towel radiator.
Master Bedroom
15'11" x 11'10"
Having front and rear double glazed windows, two fitted wardrobes by Hammonds and two central heating radiators.
Master En-Suite
7'10" x 9'6"
Having a rear facing frosted glass window, corner bath, shower cubicle with power shower, hidden flush WC, wash hand basin, tiling to the floor and walls, extractor fan and a chrome floor to ceiling radiator.
Bedroom Two
10'10" x 10'7"
Having a front facing double glazed window, fitted mirrored wardrobes by Sliderobes to one wall and a central heating radiator.
Bedroom Three
10'5" x 9'7"
Having a rear facing double glazed window, built in wardrobes and a central heating radiator.
Outside
To the front of the property is a double block paved driveway which leads to the Garage. There are well laid out and immaculately maintained lawn and border areas to the front, side and rear with mature trees and shrubs as well as a paved patio area to the rear of the property.
Garage
16'9" x 12'9"
Having a side facing window, electric remote control roller door, lights, sockets, washbasin and a wall mounted gas fired central heating boiler.
Property Location
Similar Properties
Detached house For Sale Barnsley Detached house For Sale S75 Barnsley new homes for sale S75 new homes for sale Flats for sale Barnsley Flats To Rent Barnsley Flats for sale S75 Flats to Rent S75 Barnsley estate agents S75 estate agents



.png)










