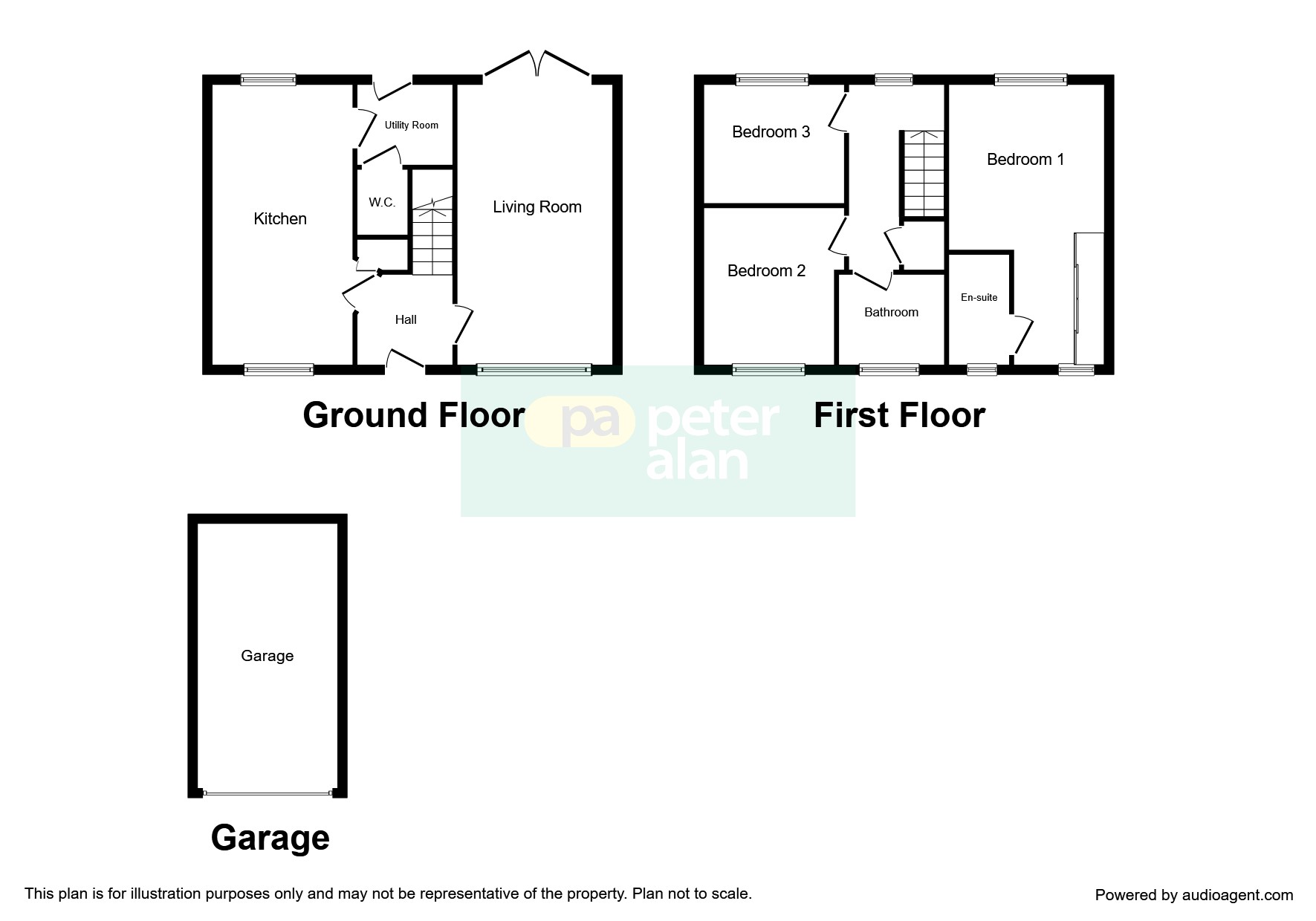3 Bedrooms Detached house for sale in Edmundsbury Road, Duffryn, Newport NP10 | £ 245,000
Overview
| Price: | £ 245,000 |
|---|---|
| Contract type: | For Sale |
| Type: | Detached house |
| County: | Newport |
| Town: | Newport |
| Postcode: | NP10 |
| Address: | Edmundsbury Road, Duffryn, Newport NP10 |
| Bathrooms: | 1 |
| Bedrooms: | 3 |
Property Description
Summary
A fantastic opportunity to purchase this stunning three bedroom detached home with a single garage set on this popular development. Very well presented modern home, close to local amenities and great access routs the M4!
Description
A fantastic opportunity to purchase this stunning three bedroom detached property with a single garage set on this popular persimmon homes development. Conveniently set close to the M4 and in sort after catchments areas. Very well presented accommodation comprises of a spacious and open hallway, spacious lounge and a kitchen/diner with downstairs Wc and utility room. Three bedrooms (master with a large ensuite and built in wardrobes) and a family bathroom to the first floor. The property benefits from Upvc double glazing and gas central heating and a security alarm system. Front garden with driveway for two vehicles and a single garage. Stunning low maintenance rear garden with side entrance to the front of the property.
Hallway
Enter through Upvc door into the hallway. Doorways leading to living room, kitchen diner and stairs to the first floor.
Living Room
Larger than average living room with carpet throughout, Upvc double glazed windows to the front and Upvc french door leading out to the quiet and secluded rear garden allowing a lot of light into this space.
Kitchen/dining Room
Beautiful kitchen fitted with a good range of base units with laminate worktops incorporating a stainless steel sink bowl and drainer. Electric oven and 4 ring gas hob with cooker hood over. Free standing space for fridge/freeze and dishwasher. Upvc double glazed window overlooking the rear garden. Door leading to utility room. Larger than average space for dining room table with Upvc double glazed window overlooking the front of the property. Vinyl flooring throughout.
Utility Room
Base unit with Granite worktops. Ideal gas combination boiler. Opaque double glazed door leading to the rear garden. Door to Wc. Plumbing for washing machine and vinyl flooring throughout.
Downstairs Wc
Comprising of a close coupled WC and pedestal wash hand basin. Radiator. Tiled splashback. Extractor fan.
Bedroom 1
Larger than average master bedroom which comprises of two Upvc double glazed windows ether end of the room. Door to ensuite. Upvc double glazed window. Radiator. Carpeted flooring throughout. This room also benefits from built in wardrobes.
Ensuite
Comprising of a double shower, wash hand basin and a close coupled WC. Radiator Opaque Upvc double glazed window.Carpet flooring
Bedroom 2
Upvc double glazed windows. Radiators. Carpeted flooring throughout.
Bedroom 3
larger than average third bedroom with Upvc double glazed window overlooking the rear garden . Radiator. Carpeted flooring throughout.
Family Bathroom
Comprises a bath with electric shower over, pedestal wash hand basin and a close coupled WC. Part tiled walls. Heated towel rail. Carpet flooring
Outside Space
Front - Off road parking for two cars with a single garage.
Rear - Larger than average rear garden which is quiet and secluded. Side entrance to the front of the property. Patio area laid to lawn.
Property Location
Similar Properties
Detached house For Sale Newport Detached house For Sale NP10 Newport new homes for sale NP10 new homes for sale Flats for sale Newport Flats To Rent Newport Flats for sale NP10 Flats to Rent NP10 Newport estate agents NP10 estate agents



.png)










