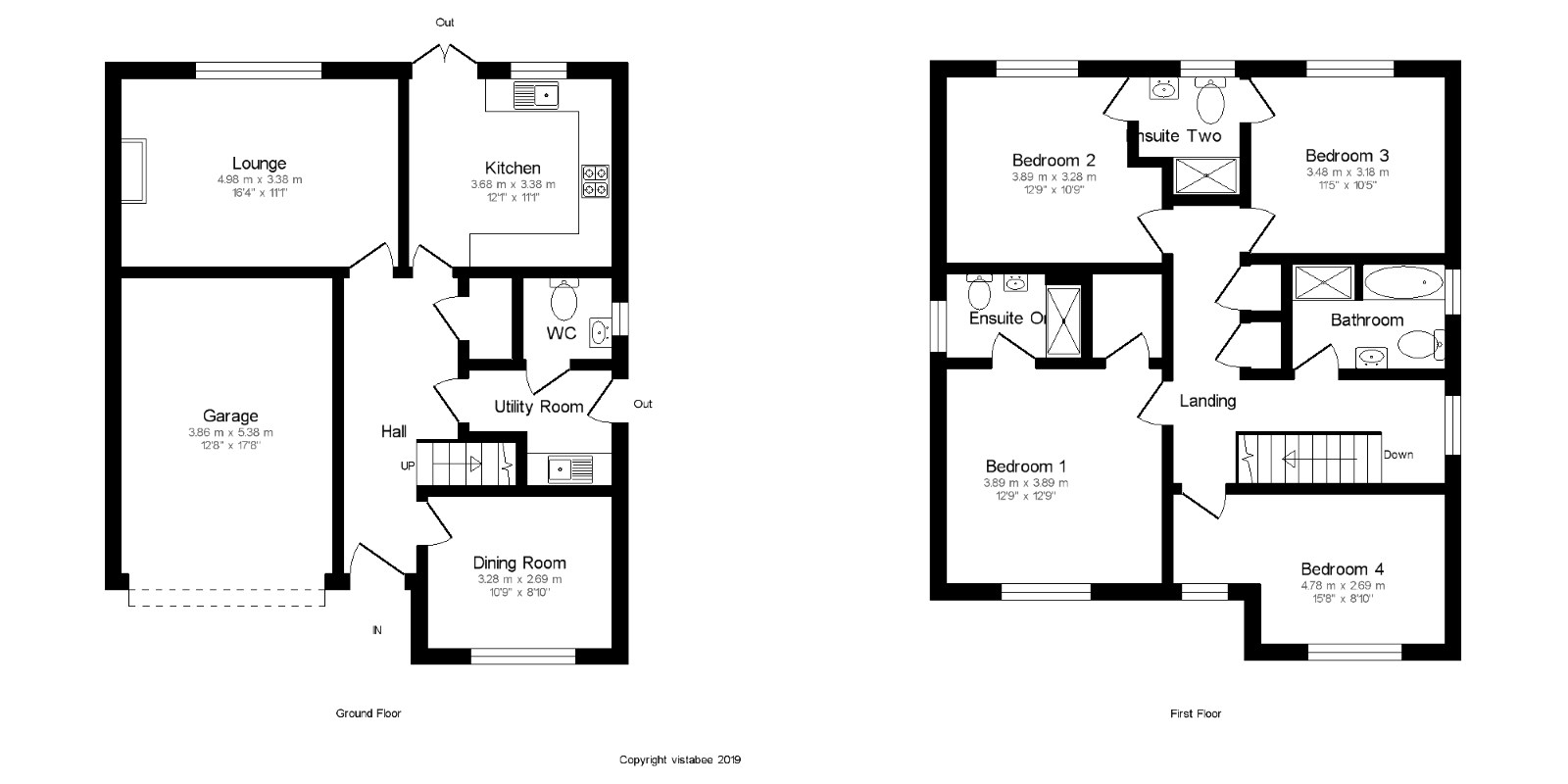4 Bedrooms Detached house for sale in Edradour Place, Kilmarnock, East Ayrshire KA3 | £ 220,000
Overview
| Price: | £ 220,000 |
|---|---|
| Contract type: | For Sale |
| Type: | Detached house |
| County: | East Ayrshire |
| Town: | Kilmarnock |
| Postcode: | KA3 |
| Address: | Edradour Place, Kilmarnock, East Ayrshire KA3 |
| Bathrooms: | 1 |
| Bedrooms: | 4 |
Property Description
This impressive larger style executive detached home by the well regarded Wimpy Homes has been significantly enhanced by the current owners, presented to an exacting standard and enjoying an enviable and preferred south facing plot position within the desirable Walker Gate development. Surrounding the property are neat and well kept landscaped garden grounds with block paved patio and lawn. A monoblock driveway permits ample off street parking and in turn gives access to an impressive oversized integrated garage which has power and light installed and is currently utilised as a fully equipped gymnasium.The Stewart house style provides a superb family living space with versatile living accommodation over two levels as the enclosed floor plan will show. All rooms are impeccably presented with fresh tasteful décor complemented by quality floor coverings. The fully-fitted kitchen with French doors leads to the private rear garden, and a separate lounge and dining room make entertaining a breeze. The master bedroom with en suite shower room offers a stylish retreat, and bedrooms two and three also have a handy Jack/Jill en suite shower room. Specification is to an uncompromising standard including quality kitchen, bathroom and en-suite fittings, warmth is provided by a gas fired central heating system and full UPVC double glazing is installed. Accommodation comprises welcoming entrance hallway, formal lounge, dining room, dining sized kitchen, useful utility room and downstairs WC. Upstairs there are four large bedrooms, master en suite, jack and jill ensuite for bedrooms two and three and completing the accommodation is the family bathroom complete with four piece suite including bath and separate shower cubicle.The development is convenient for all amenities including major road and rail networks which allow ready access to the main commuter belt reaching Glasgow City Centre within 40 minutes. Kilmarnock has a fantastic range of amenities including both train and bus stations, a range of supermarket shopping together with two wide-ranging retail parks. The impressive Silverburn Shopping Centre is reachable within 20 minutes and the quaint coastal town of Troon is less than 10 miles away.
Larger 'Stewart' House Style
Show Home Condition
Landscaped Gardens
Flexible family layout
Video Tour
Lounge16'4" x 11'1" (4.98m x 3.38m).
Dining Room10'9" x 8'10" (3.28m x 2.7m).
Kitchen12'1" x 11'1" (3.68m x 3.38m).
Utility Room8'6" x 6'10" (2.6m x 2.08m).
WC5'3" x 4'11" (1.6m x 1.5m).
Ensuite One7'10" x 4'11" (2.39m x 1.5m).
Ensuite Two5'10" x 6'10" (1.78m x 2.08m).
Bedroom 112'9" x 12'9" (3.89m x 3.89m).
Bedroom 212'9" x 10'9" (3.89m x 3.28m).
Bedroom 311'5" x 10'5" (3.48m x 3.18m).
Bedroom 415'8" x 8'10" (4.78m x 2.7m).
Bathroom8'10" x 6'2" (2.7m x 1.88m).
Property Location
Similar Properties
Detached house For Sale Kilmarnock Detached house For Sale KA3 Kilmarnock new homes for sale KA3 new homes for sale Flats for sale Kilmarnock Flats To Rent Kilmarnock Flats for sale KA3 Flats to Rent KA3 Kilmarnock estate agents KA3 estate agents



.png)











