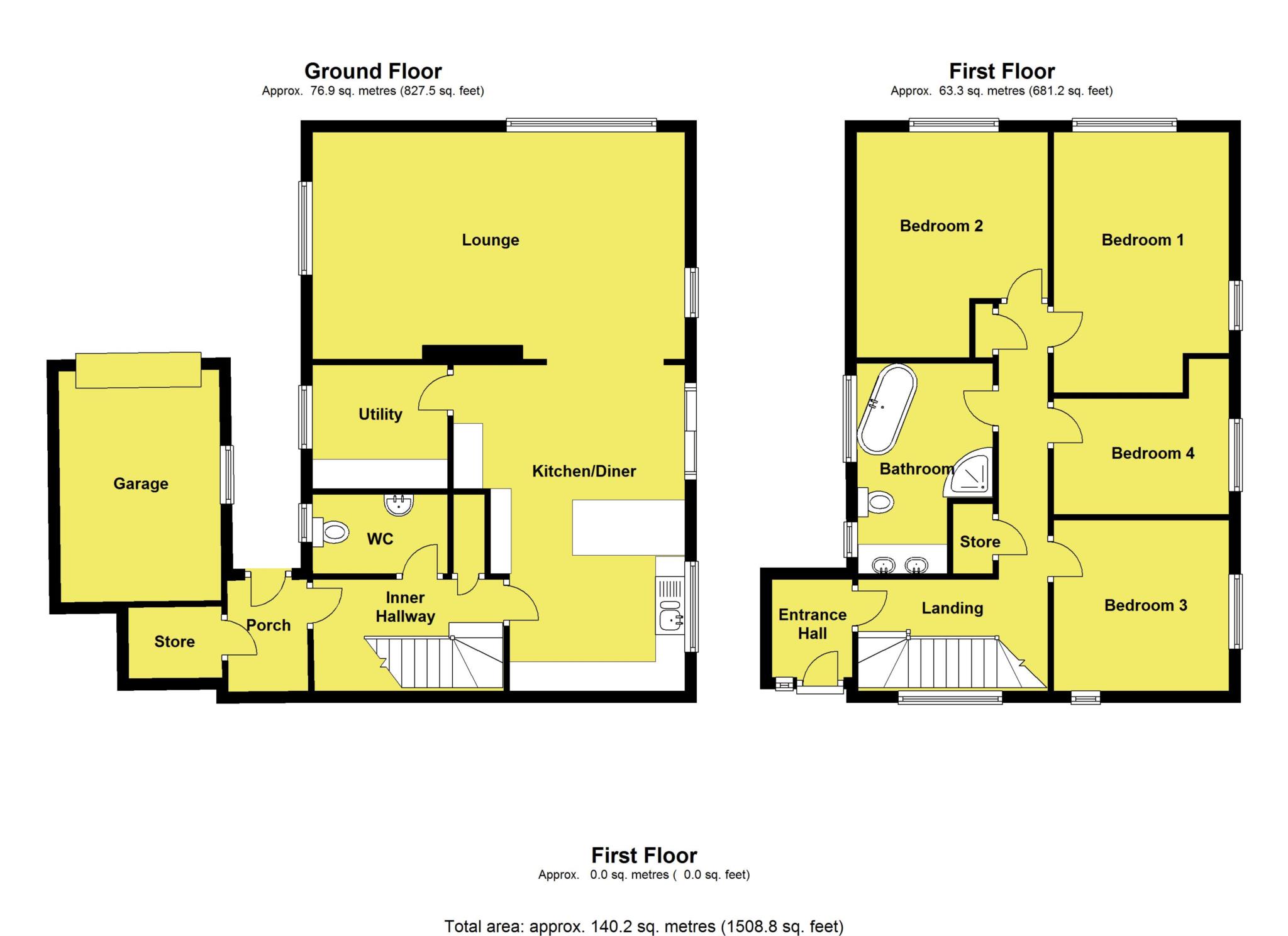4 Bedrooms Detached house for sale in Edward Road, Shaw, Oldham OL2 | £ 299,950
Overview
| Price: | £ 299,950 |
|---|---|
| Contract type: | For Sale |
| Type: | Detached house |
| County: | Greater Manchester |
| Town: | Oldham |
| Postcode: | OL2 |
| Address: | Edward Road, Shaw, Oldham OL2 |
| Bathrooms: | 1 |
| Bedrooms: | 4 |
Property Description
Valentines take delight in offering for sale this stunning split level detached house situated in a very sought after area convenient for all local amenities. Well regarded primary and senior schools, shops, recreational facilities and public transport including the popular Shaw Tram Station are all to hand. Access to the M62 orbital network is within reach making this location an extremely convenient purchase for any discerning buyer. On offer is beautiful spacious accommodation to include entrance vestibule, hall, four bedrooms and contemporary bathroom with high quality fittings. The lower ground floor comprises stunning open plan kitchen/dining room with quality fitted kitchen, lower lounge area, utility room, cloaks and rear porch with wine store room. Gas central heating and double glazing has been installed in the property which also has a driveway to the front with ample parking, driveway parking to rear, spacious garden with decked area and lawn and attached garage. Viewing recommended, fabulous family home. EPC C
Entrance - 5'6" (1.68m) x 4'6" (1.37m)
Karndean flooring, good storage space, door to.
Landing - 21'9" (6.63m) Max x 10'8" (3.25m) Max
Fitted carpet, power points, alarm panel, full length double glaed window to front allowing maximum light, 2 handy storage cupboards, doors lead to all rooms.
Bedroom 3 - 9'7" (2.92m) x 10'9" (3.28m)
Double room with fitted carpet, wardrobes, radiator in cover, power points, 2 double glazed windows to front.
Bedroom 4 - 6'6" (1.98m) x 9'10" (3m)
Fitted carpet, radiator, power points, double glazed windows to side.
Master Bedroom - 12'5" (3.78m) To Wardrobe x 9'10" (3m)
Lovely master bedroom fitted with a range of contemporay wardrobes and drawers, power points, ceiling spots, double glazed window to side and rear. Views.
Bedroom 2 - 12'8" (3.86m) Max x 10'9" (3.28m) Max
Good sized double bedroom with ample space for wardrobes etc, fitted carpet, radiator, power points, double glazed window to rear.
Bathroom/w.C. - 11'1" (3.38m) x 7'4" (2.24m)
4 piece luxury suite, comprising of deep panelled bath, two water basins mounted on lovely storage cupboard, low flush w.C. Shower cubicle, fully tiled, under floor heating, 2 double glazed windows to side.
Ground floor hallway - 6'3" (1.91m) x 10'8" (3.25m)
Very useful space with plumbing for automatic washing machine, space for dryer, work top space door to
W.C. - 4'2" (1.27m) x 4'11" (1.5m)
Two piece suite comprising low flush w, c, and wash hand basin, karndean flooring, radiator.
Rear porch - 4'8" (1.42m) x 4'6" (1.37m)
Karndean flooring, radiator, storage cupboards, door to rear.
Wine Store - 4'0" (1.22m) x 5'3" (1.6m)
Ideal for the wine connoisseur.
Open Plan Kitchen/Diner - 17'9" (5.41m) Max x 12'10" (3.91m) Max
Stunning room fitted with a matching contemporary range of wall and base units with worktop space over, tiled splash backs, american style fridge freezer, eye level oven and microwave, induction hob, extractor hood, resin sink unit, modern radiator, vinyl flooring. Ample room for dining, double glazed windows and patio doors leading out onto the rear garden.
Lounge - 12'9" (3.89m) x 20'11" (6.38m)
Steps lead down to the lovely lounge area with contemporary style wall mounted electric fire, shelving ideal for display etc, radiator, fitted carpet, wall lights, patio doors lead out on to the garden.
Study/sitting room - 6'8" (2.03m) x 7'6" (2.29m)
Currently used as a sitting room and ideal for office, wall cupboards, radiator, power points, double glazed window.
Externally
To the front of the property there is ample parking space and planting. To the rear there is an attached garage, further driveway parking and lovely lawned gardens with upper level decking providing an ideal private space for alfresco dining. There is also a sizeable shed providing good storage.
Notice
Please note we have not tested any apparatus, fixtures, fittings, or services. Interested parties must undertake their own investigation into the working order of these items. All measurements are approximate and photographs provided for guidance only.
Property Location
Similar Properties
Detached house For Sale Oldham Detached house For Sale OL2 Oldham new homes for sale OL2 new homes for sale Flats for sale Oldham Flats To Rent Oldham Flats for sale OL2 Flats to Rent OL2 Oldham estate agents OL2 estate agents



.png)











