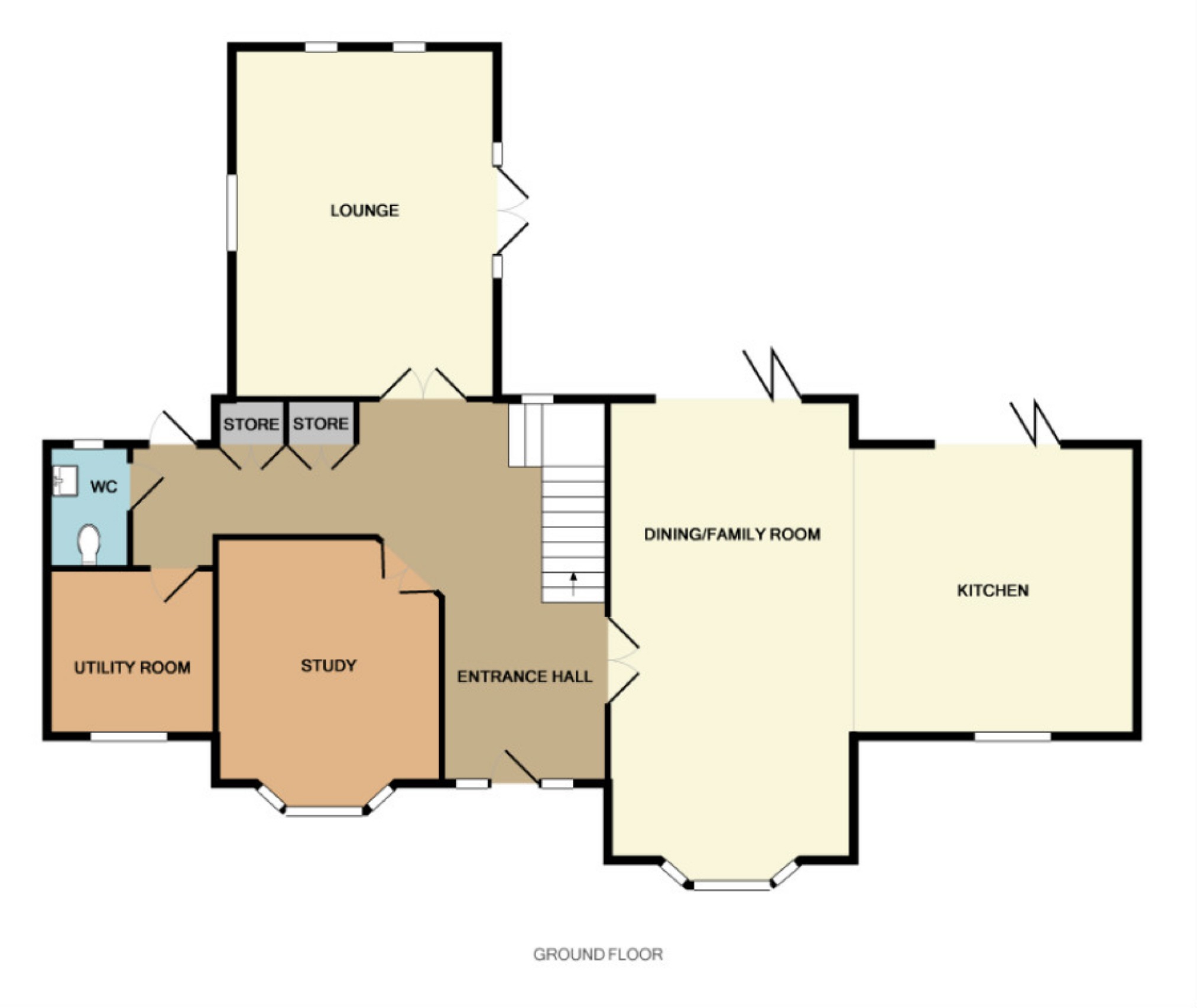5 Bedrooms Detached house for sale in Edward Strauss Park, Kingston Bagpuize, Abingdon OX13 | £ 719,995
Overview
| Price: | £ 719,995 |
|---|---|
| Contract type: | For Sale |
| Type: | Detached house |
| County: | Oxfordshire |
| Town: | Abingdon |
| Postcode: | OX13 |
| Address: | Edward Strauss Park, Kingston Bagpuize, Abingdon OX13 |
| Bathrooms: | 3 |
| Bedrooms: | 5 |
Property Description
The Willoughby, a substantial five bedroom family home occupying a generous plot. Latton Place features just one Willoughby house type with a large drive leading to a double garage. The ground floor features an open plan integrated kitchen, family room and dining area with twin bi-fold doors opening onto the gardens. In addition there is a separate lounge and study. Bedroom one has a dressing room leading to the en-suite shower room, bedroom two also has an en-suite shower room. Kitchen.
Our show homes and sales office are open on site 7 days a week from 10AM-5PM. T. E.
Latton Place has just 18 three four and five bedroom houses for sale, it is located on the edge of Kingston Bagpuize overlooking the cricket ground.
Room dimensions and specification information is from Abbey Homes sales brochure. Some Images are computer generated, photographs of house types are from other Abbey Homes developments and for illustration only, actual room sizes, layouts, specification, internal and external finishing will vary. Refer to the Latton Place brochure and our site sales office for clarification. Choices of kitchen, bathroom tiles and flooring are subject to the stage of build. Some plots are handed from the floor plans shown and window positions can vary.
Entrance Hall
Entrance hall the storage facilities, double doors to the kitchen area, lounge & study.
Open Plan Kitchen (4.65 x 4.5 (15'3" x 14'9"))
Choose from a range of kitchens equipped with eye level double ovens, gas hob, integrated fridge/freezer and dish washer. There is a central island unit and Bi-fold doors opening from the kitchen and dining areas to the gardens.
Open Plan Family Room & Dining Area (7.35 x 3.9 (24'1" x 12'10"))
The family room, dining area is open plan to the kitchen and has a bay window to the front and Bi-fold doors to the garden.
Lounge (5.6 x 4.22 (18'4" x 13'10"))
A triple aspect room with French doors to the gardens and double doors to the entrance hall.
Study (3.92 x 3.6 (12'10" x 11'10"))
Bay window to the front, double doors to the entrance hall.
Rear Lobby
Annexed to the entrance hall is a lobby with door to garden, downstairs W.C and Utility room.
Cloakroom
Utility Room (2.67 x 2.65 (8'9" x 8'8"))
Recess for both a washing machine and tumble dryer.
First Floor - Landing
Bedroom 1 (5.6 x 4.22 max (18'4" x 13'10" max))
Master suite with double aspect & dressing room leading to en-suite shower room.
Dressing Area (2.35 x 1.72 (7'9" x 5'8"))
En-Suite Shower Room
Bedrrom 2 (4.35 x 3.7 max (14'3" x 12'2" max))
En-Suite Shower Room
Bedroom 3 (4.17 x 4.15 (13'8" x 13'7"))
Windows to front and rear.
Bedroom 4 (4.15 x 3.1 (13'7" x 10'2"))
Bedroom 5 (3.9 x 3.12 (12'10" x 10'3"))
Family Bathroom
Double Garage
Double garage approached via a long drive
Gardens
This 'L' shaped house occupies a generous plot that has southerly and westerly aspects.
You may download, store and use the material for your own personal use and research. You may not republish, retransmit, redistribute or otherwise make the material available to any party or make the same available on any website, online service or bulletin board of your own or of any other party or make the same available in hard copy or in any other media without the website owner's express prior written consent. The website owner's copyright must remain on all reproductions of material taken from this website.
Property Location
Similar Properties
Detached house For Sale Abingdon Detached house For Sale OX13 Abingdon new homes for sale OX13 new homes for sale Flats for sale Abingdon Flats To Rent Abingdon Flats for sale OX13 Flats to Rent OX13 Abingdon estate agents OX13 estate agents



.png)











