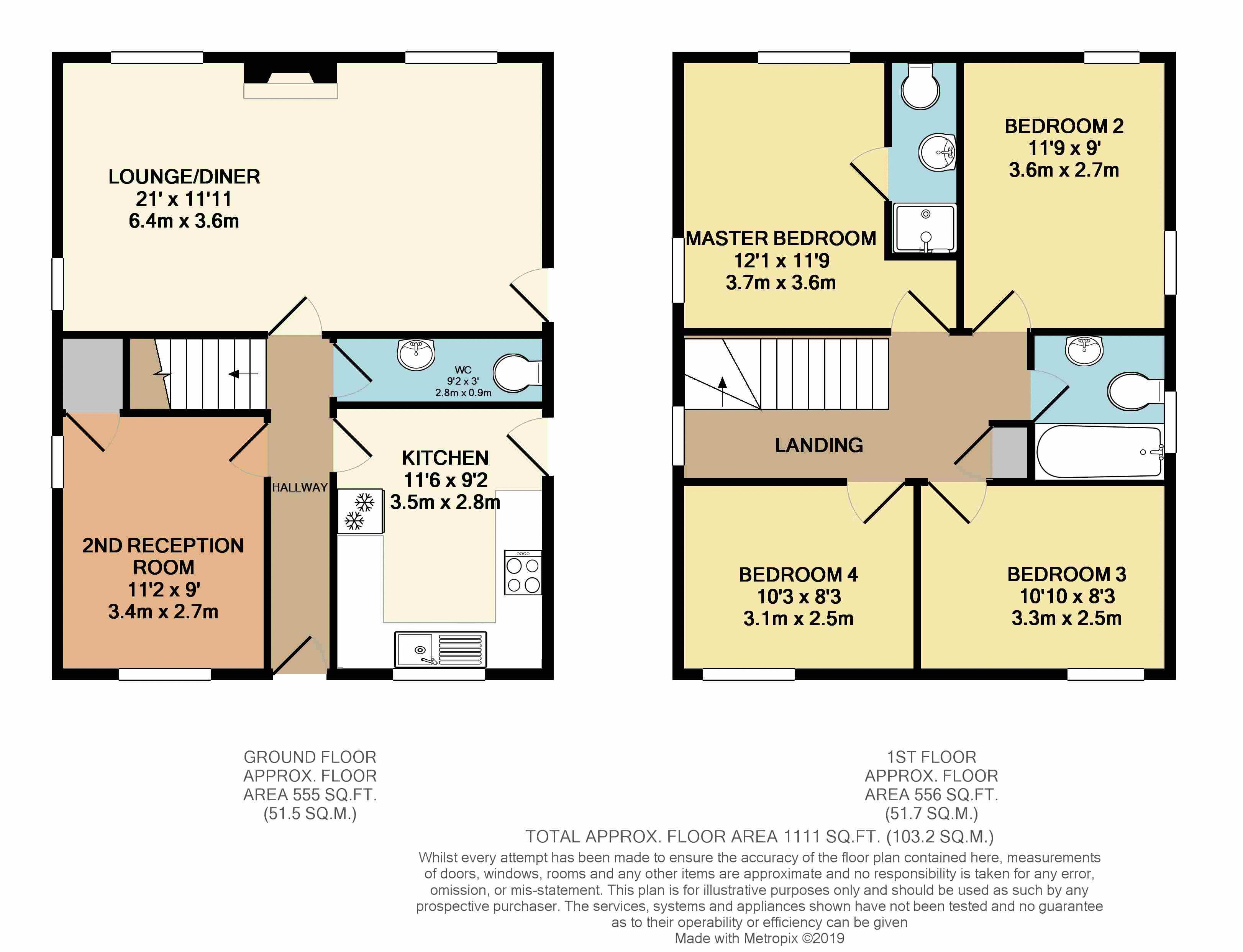4 Bedrooms Detached house for sale in Edwardian Close, Wootton, Northampton NN4 | £ 375,000
Overview
| Price: | £ 375,000 |
|---|---|
| Contract type: | For Sale |
| Type: | Detached house |
| County: | Northamptonshire |
| Town: | Northampton |
| Postcode: | NN4 |
| Address: | Edwardian Close, Wootton, Northampton NN4 |
| Bathrooms: | 3 |
| Bedrooms: | 4 |
Property Description
This four bedroom detached house in set in this exclusive cul-de-sac of Edwardian designed properties and has been refurbished by the current owner to be presented in wonderful condition with modern upgrades to the kitchen, bathrooms and doors. The property is positioned well, with off road parking and double garage to the front with low maintenance garden to the rear. The current layout offers two reception rooms, kitchen, downstairs cloakroom on the ground floor and four bedrooms, en-suite bathroom and family bathroom on the first floor.
Entrance Hall
Entrance is via a UPVC double glazed into entrance hall. Modern oak glazed door leading to kitchen, with further doors leading to lounge/diner, second reception room and downstairs cloakroom. Turned staircase rising to first floor . Wall mounted radiator. Solid wood flooring.
Downstairs Cloakroom
Fitted with a white contemporary cloakroom suite consisting of a low level flush W.C and wall mounted hand wash basin with splash back tiling. Wall mounted radiator. Continuation of Solid wood flooring.
Lounge/Dining Room (21' 10'' x 11' 11'' (6.65m x 3.62m))
Dual Aspect room with UPVC double glazed windows to side and rear aspect and UPVC double glazed door to side elevation leading to rear garden. Feature fire place surround with inset gas fire. Two wall mounted radiators.
2nd Reception Room (11' 3'' x 9' 0'' (3.42m x 2.74m))
Dual Aspect room with UPVC double glazed window to front aspect and feature arched window to side elevation. Wall mounted radiator and solid oak flooring.
Kitchen (11' 6'' x 9' 2'' (3.51m x 2.80m))
Refitted kitchen with a range of base and eye level high gloss units, complimented with square edge mirror chip work surfaces with inset stainless steel sink and drainer with chrome furnishings. Fitted appliances to include a dishwasher, washing machine, single oven and four ring gas hob with chimney extractor hood over. Tiled to splash backs, with glass splash back over hob. UPVC double glazed door to side elevation and UPVC double glazed window to front aspect. High gloss porcelain floor tiles. Space for freestanding fridge/freezer.
Landing
Galleried style landing with feature arched window to side elevation. Doors to all bedrooms, airing cupboard and family bathroom.Access to loft space.
Master Bedroom (12' 0'' x 11' 11'' max, 9' 1'' min (3.67m x 3.63m max, 2.77m min))
UPVC double glazed window to the rear and side aspect. Wall mounted radiator. Door leading to en-suite shower room.
En-Suite Bathroom
Refitted en-suite bathroom with fully tiled shower cubicle, pedestal hand wash basin low level flush WC. Wall mounted chrome towel radiator. Extractor fan.
Bedroom 2 (12' 0'' x 8' 11'' (3.65m x 2.73m))
Dual aspect room with UPVC double glazed window to side and rear aspect. Wall mounted radiator.
Bedroom 3 (10' 10'' x 8' 3'' (3.30m x 2.51m))
UPVC double glazed window to front aspect. Wall mounted radiator.
Bedroom 4 (10' 7'' x 8' 3'' (3.23m x 2.52m))
UPVC double glazed window to front aspect. Wall mounted radiator.
Fitted wardrobe.
Family Bathroom
Fitted with a modern three piece white bathroom suite consisting of panelled bath with electric shower over and shower screen, low level flush WC and pedestal hand wash basin. Complimented with modern wall tiles. UPVC double glazed feature arch window to side elevation. Wall mounted heated towel radiator.
Double Garage
Double garage with two up and over doors, power and light connected. Additional eaves storage space.
Front Garden
Lawned area with path way and block paving leading up to garage, with paved pathway leading up to front door. Gated side access to rear garden.
Rear Garden
Low maintenance rear garden with artificial grass covering, paved patio and retaining walls leading up to additional paved area. Gated side access. Enclosed with brick retaining walls and timber panel fencing.
Property Location
Similar Properties
Detached house For Sale Northampton Detached house For Sale NN4 Northampton new homes for sale NN4 new homes for sale Flats for sale Northampton Flats To Rent Northampton Flats for sale NN4 Flats to Rent NN4 Northampton estate agents NN4 estate agents



.png)











