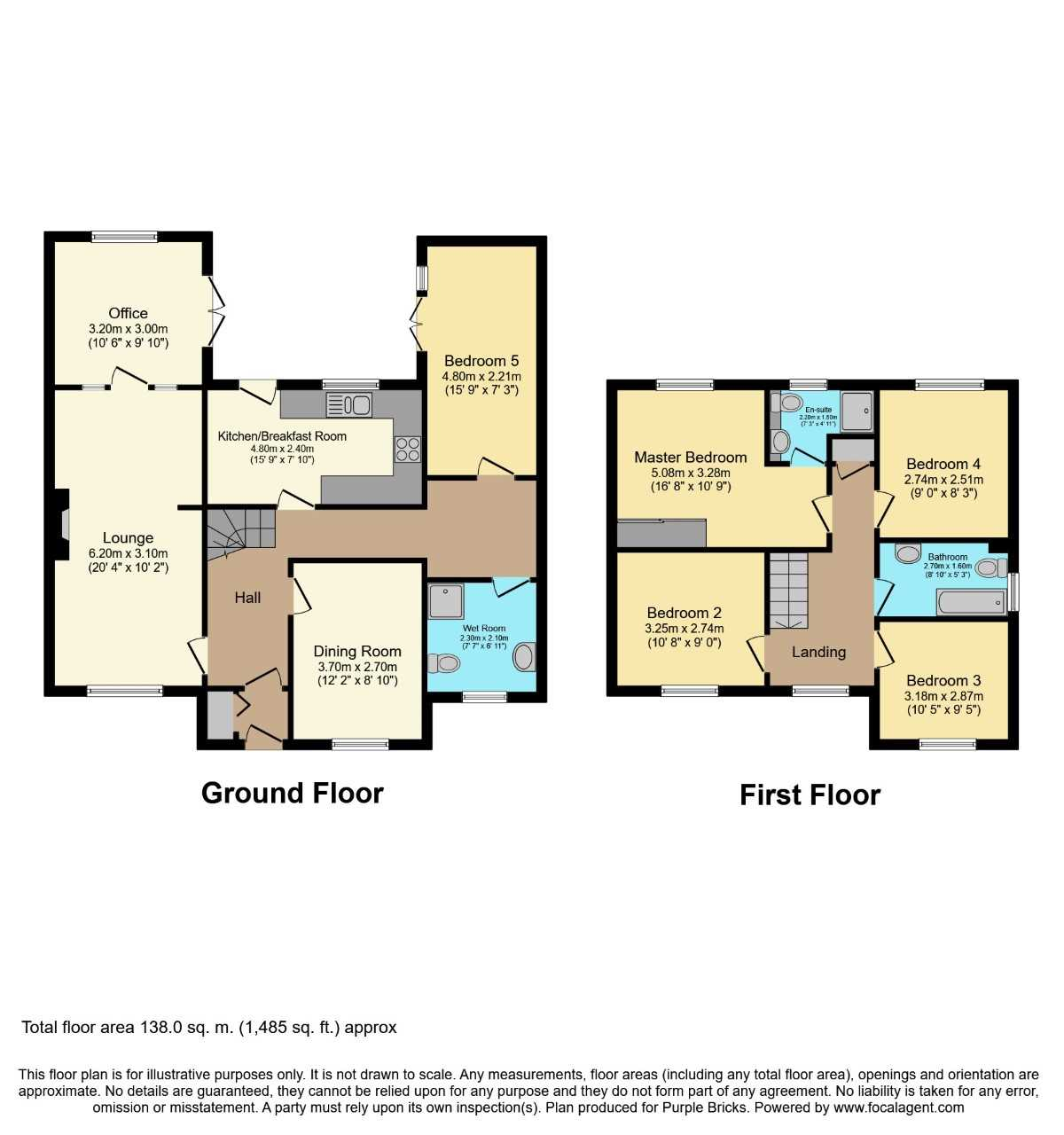5 Bedrooms Detached house for sale in Egremont Drive, Lower Earley, Reading RG6 | £ 525,000
Overview
| Price: | £ 525,000 |
|---|---|
| Contract type: | For Sale |
| Type: | Detached house |
| County: | Berkshire |
| Town: | Reading |
| Postcode: | RG6 |
| Address: | Egremont Drive, Lower Earley, Reading RG6 |
| Bathrooms: | 2 |
| Bedrooms: | 5 |
Property Description
Impressive immaculate detached home in great cul-de-sac! You will really need to visit this home to appreciate all it has to offer. Briefly downstairs there are three reception rooms plus a downstairs bedroom and bathroom (ideal for mobility restricted or elderly relative) and upstairs there are 4 bedrooms with family bathroom and master en suite. In superb condition throughout and set in a popular cul-de-sac with nature reserve to the rear this home commands your inspection! Simply book online 24/7!
Entrance
Door opening to lobby with cupboard for coats and shoes with further door opening to hallway with oak flooring, under stairs cupboard, boxed radiator, ceiling light and coving.
Living Room
20'3" x 10'6"
Double glazed window to front, oak flooring, two single radiators, two ceiling lights, gas fire and coving, doors opening to study.
Dining Room
12'1" x 8'11"
Formal dining room with double glazed window to front, fitted carpet, radiator, ceiling light and coving.
Office / Study
10'6" x 9'10"
Underfloor heating, double glazed windows and doors to garden and 6 flush mounted ceiling spotlights.
Kitchen/Breakfast
15'9" x 7'11"
A contemporary kitchen comprising a range of cream floor and wall mounted units with 'Maia' composite worksurfaces with integrated double oven and gas hob with extractor over, integrated dishwasher, space for washing machine and fridge/freezer, oak floor, fully tiled splashback, double glazed window to garden, double glazed door to garden and ceiling light.
Master Bedroom
16'8" x 10'9" including en suite
Double glazed windows to garden, fitted carpet, ceiling light and radiator.
Master En-Suite
Briefly comprising a shower cubicle, concealed flush WC, vanity wash hand basin and storage, part tiled walls and floor, heated towel rail, opaque double glazed window to garden and four flush mounted ceiling spotlights.
Bedroom Two
10'8" x 9'0"
Double glazed window to front, fitted carpet, radiator and ceiling light.
Bedroom Three
10'8" x 9'5"
Double glazed window to front, fitted carpet, radiator and ceiling light.
Bedroom Four
9'0" x 8'3"
Double glazed window to garden, fitted carpet, radiator and ceiling light.
Bedroom Five
15'9" x 7'3"
Located on the ground floor making it ideal for mobility restricted or elderly relative with double glazed French doors to garden, six flush mounted ceiling spotlights and upright wall mounted radiator.
Family Bathroom
8'10" x 5'3"
Large panel enclosed spa bath, low flush WC, pedestal wash hand basin, heated towel rail, opaque double glazed window to side, ceiling light and tiled walls and floor.
Bathroom Two
Located on the ground floor next to Bedroom Five this walk in shower room with enclosure, low flush WC, pedestal wash hand basin with tiled walls and floor, heated towel rail and double glazed window.
Front Garden
Mainly set for off street parking for two cars comfortably.
Rear Garden
A lovely landscaped and private garden mainly laid to lawn with two patio areas well stocked with planting and shrubs. The backdrop is the Laurel Park nature reserve meaning your privacy and scenic backdrop will be preserved.
Property Location
Similar Properties
Detached house For Sale Reading Detached house For Sale RG6 Reading new homes for sale RG6 new homes for sale Flats for sale Reading Flats To Rent Reading Flats for sale RG6 Flats to Rent RG6 Reading estate agents RG6 estate agents



.png)











