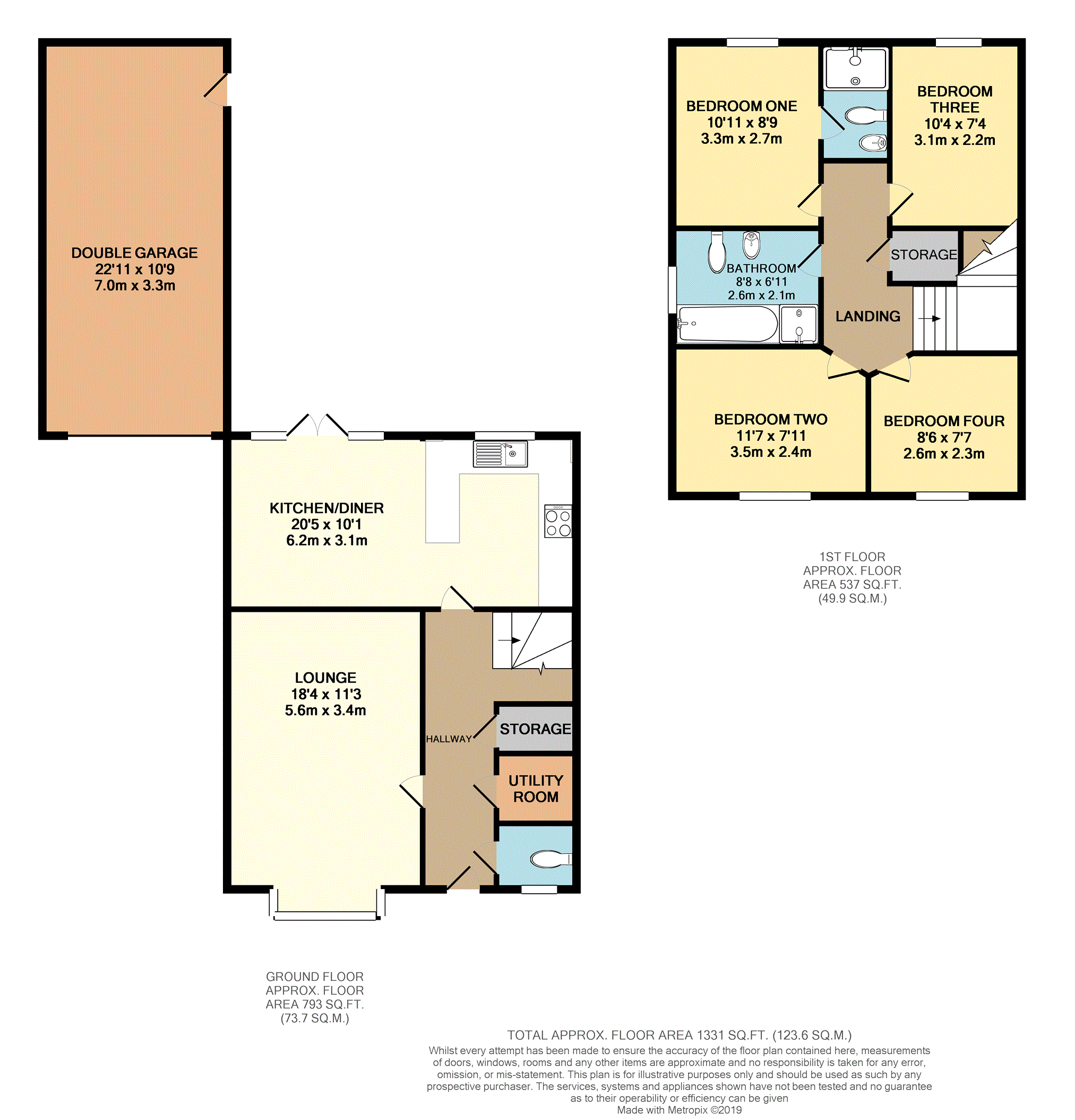4 Bedrooms Detached house for sale in Egret Drive, Yatton BS49 | £ 375,000
Overview
| Price: | £ 375,000 |
|---|---|
| Contract type: | For Sale |
| Type: | Detached house |
| County: | Bristol |
| Town: | Bristol |
| Postcode: | BS49 |
| Address: | Egret Drive, Yatton BS49 |
| Bathrooms: | 1 |
| Bedrooms: | 4 |
Property Description
Please book A viewing online 24/7 @
Offered with no onward chain
Located on Egret Drive, Yatton within the sought after Yatton development. This magnificently presented Bloors four bedroom detached family home with single garage and driveway. The property is still under the 10 year NHBC warranty as was only recently built.
The accommodation briefly comprises of entrance hall, downstairs cloak room, utility area, storage cupboard, lounge, modern fitted kitchen/dining area with double glazed patio doors opening onto the patio. On the second floor there is four bedrooms, storage cupboard and a well presented family bathroom suite with separate shower.
To the rear of the property is an enclosed garden with laid to lawn and patio seating area along with a detached garage and drive way for parking for at least two vehicles.
Road connections are excellent with the nearby M5 connections. The development is less than 13.5 miles from Bristol city centre. The nearest railway station is Yatton station which is around 20 minutes to Bristol Temple Meads. Its worth noting that the property has been finished to a high standard and sold quickly off-plan. A viewing is advised to really appreciated what the property has to offer.
Hall
16'03'' x 8'10''
Vinyl, radiator, composite front door, storage cupboard, ceiling light.
Downstairs Bathroom
4'08'' x 3'01''
Vinyl flooring, WC, pedestal basin, double glazed window facing the front, ceiling light.
Utility Area
4'01'' x 4'09''
Wall and base units, space for washing machine, radiator, ceiling light.
Lounge
18'04'' x 11'03''
Carpet, double glazed window facing the front, radiator, ceiling light.
Kitchen/Dining Room
20'05'' x 10'01''
Vinyl flooring, two radiators, double glazed patio doors facing the rear, double glazed window facing the rear, laminate gloss wall and base kitchen units, Bosch double oven, electric oven, sink with drainer, built-in fridge/freezer, built-in dishwasher, extractor, spotlights, ceiling light.
Landing
13'03'' x 11'
Carpet, storage cupboard, ceiling light.
Bedroom One
10'11'' x 8'09''
Carpet, double glazed window facing the rear, radiator, built-in wardrobe, ceiling light.
En-Suite
6'11'' x 4'04''
Tiled floor, walk-in shower, WC, pedestal basin, partly tiled walls, extractor, spotlights.
Bedroom Two
11'07'' x 7'11''
Carpet, double glazed window facing the front, radiator, ceiling light.
Bedroom Three
10'04'' x 7'10''
Carpet, double glazed window facing the rear, radiator, ceiling light.
Bedroom Four
8'06'' x 7'07''
Carpet, double glazed window facing the front, radiator, ceiling light.
Bathroom
9' x 6'11''
Tiled flooring, heated towel rail, basin, walk-in shower, bath, partly tiled wall, frosted double glazed window facing the side, spotlights.
Double Garage
22'11'' x 10'09''
Up and over garage door, composite double glazed door.
Garden
Enclosed fenced rear garden, patio seating area, laid to lawn area.
Driveway
Driveway parking for at least two vehicles.
Property Location
Similar Properties
Detached house For Sale Bristol Detached house For Sale BS49 Bristol new homes for sale BS49 new homes for sale Flats for sale Bristol Flats To Rent Bristol Flats for sale BS49 Flats to Rent BS49 Bristol estate agents BS49 estate agents



.png)











