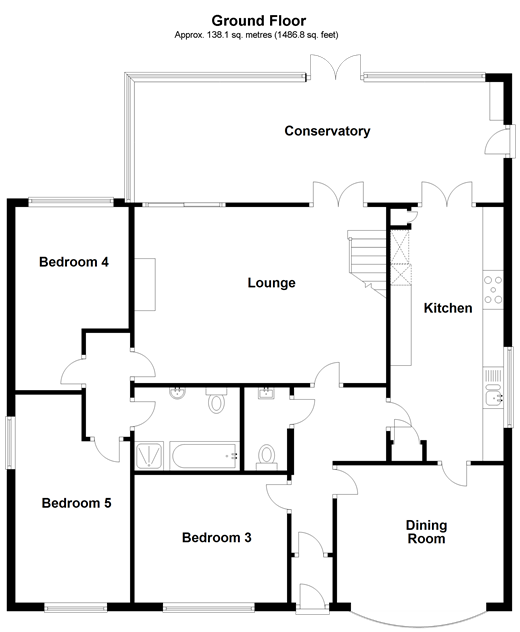5 Bedrooms Detached house for sale in Eight Bells Close, Buxted, Uckfield, East Sussex TN22 | £ 525,000
Overview
| Price: | £ 525,000 |
|---|---|
| Contract type: | For Sale |
| Type: | Detached house |
| County: | East Sussex |
| Town: | Uckfield |
| Postcode: | TN22 |
| Address: | Eight Bells Close, Buxted, Uckfield, East Sussex TN22 |
| Bathrooms: | 3 |
| Bedrooms: | 5 |
Property Description
Situated in a quiet cul-de-sac within the much favoured village of Buxted is this impressive extended chalet bungalow which offers the most amazing amount of space and is offered with no onward chain so you could be in and enjoying life here quickly? As you arrive you will notice that the drive offers more than ample parking for when friends and family come to stay and there is a garage to the side. The front door opens into a welcoming entrance hall. To the right is the stunning fully equipped kitchen which has high gloss units and granite work tops and there is no doubt that you will want to spend time finding your inner chef in here and if you are entertaining the kitchen opens through to a generous formal dining room. There is a spacious lounge where you will have no trouble arranging your furniture exactly how you want and on those cold winter evenings you can enjoy the feature gas fire and should you need more space you will find the 30ft bright and airy conservatory more than adequate. A further door from the lounge leads to two further bedrooms and a modern bathroom and this area of the house could easily form a self-contained annexe (stpp). On the first floor there are 2 further bedrooms both of which have en-suites and dressing areas along with an amazing amount of eaves storage space.
The rear garden is delightful and has generous lawned areas. A lovely block paved patio and further sheds and outbuildings offers an amazing degree of privacy so it will be ideal for children to play in and perfect for gatherings around the barbeque in the summer months.
Room sizes:
- Ground floor
- Entrance Hall
- Cloakroom
- Dining Room 13'1 x 10'9 (3.99m x 3.28m)
- Lounge 19'6 x 14'1 (5.95m x 4.30m)
- Kitchen 20'1 x 9'9 (6.13m x 2.97m)
- Conservatory 29'3 x 8'9 (8.92m x 2.67m)
- Bedroom 3 11'3 x 9'8 (3.43m x 2.95m)
- Inner Hall
- Bedroom 4 14'2 x 9'7 (4.32m x 2.92m)
- Bedroom 5 16'9 x 8'9 (5.11m x 2.67m)
- Bathroom
- First floor
- Landing
- Bedroom 1 14'4 x 12'9 (4.37m x 3.89m)
- En-suite bathroom
- Bedroom 2 14'6 x 11'6 (4.42m x 3.51m)
- En-suite shower
- Outside
- Front and Rear Garden
The information provided about this property does not constitute or form part of an offer or contract, nor may be it be regarded as representations. All interested parties must verify accuracy and your solicitor must verify tenure/lease information, fixtures & fittings and, where the property has been extended/converted, planning/building regulation consents. All dimensions are approximate and quoted for guidance only as are floor plans which are not to scale and their accuracy cannot be confirmed. Reference to appliances and/or services does not imply that they are necessarily in working order or fit for the purpose.
Property Location
Similar Properties
Detached house For Sale Uckfield Detached house For Sale TN22 Uckfield new homes for sale TN22 new homes for sale Flats for sale Uckfield Flats To Rent Uckfield Flats for sale TN22 Flats to Rent TN22 Uckfield estate agents TN22 estate agents



.jpeg)










