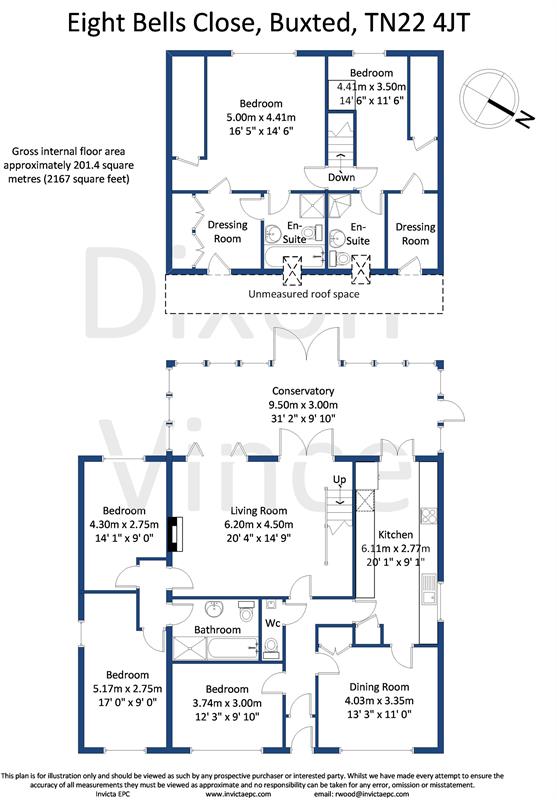5 Bedrooms Detached house for sale in Eight Bells Close, Buxted, Uckfield TN22 | £ 575,000
Overview
| Price: | £ 575,000 |
|---|---|
| Contract type: | For Sale |
| Type: | Detached house |
| County: | East Sussex |
| Town: | Uckfield |
| Postcode: | TN22 |
| Address: | Eight Bells Close, Buxted, Uckfield TN22 |
| Bathrooms: | 2 |
| Bedrooms: | 5 |
Property Description
A substantially extended detached village property now offering exceptionally spacious and flexible accommodation, ideal for a large family or those working for home.
Entrance lobby and hallway, cloakroom, sitting room, dining room, re-fitted kitchen/breakfast room, large conservatory, 5 bedrooms one with en suite bathroom, another with en suite shower room, bathroom, garden with 2 summer houses, garage with utility area. Gas central heating, double glazing
directions: Proceed in a northerly direction up Uckfield High Street and at Ringles Cross bear right. Continue to the traffic lights at Coopers Green and turn right onto the A272. Follow the road into Buxted proceeding under the railway bridge and straight over the mini roundabout. Continue up the hill and Eight Bells Close will be seen on the left hand side.
Situation: The property is situated in a small cul de sac in the centre of this popular village. Buxted has a good local shop, two excellent inns, primary school, doctors surgery and railway station with services to East Croydon and London Bridge. The nearest main town is Uckfield with its excellent range of shops, restaurants, cinema and secondary school. There are regular bus services from Uckfield to Tunbridge Wells, Lewes and Brighton.
To be sold: A detached chalet style property which has been considerably extended over the years to now provide a spacious house with extremely flexible accommodation. Gas fired central heating and replacement double glazed windows. Part of the ground floor accommodation would lend itself to the formation of an annexe area or would be ideal for those working from home. An inspection is recommended and the accommodation is arranged as follows:
Entrance lobby: With part glazed front door, Engineered oak flooring throughout much of the ground floor, door to:
Entrance hall:
Cloakroom: With low flush w.C., wash hand basin with mixer tap and cupboard under, heated towel rail, Vinyl flooring.
Sitting room: A spacious room, gas flame effect fire, bi-fold doors and double doors to conservatory, stairs to the first floor.
Dining room: Return door to the hall, bay window to the front, built-in store cupboard, door to:
Re-fitted kitchen/breakfast room: With comprehensive range of white high gloss units, granite work surfaces with inset induction hob unit with stainless steel extractor hood, inset one and a half bowl stainless steel sink unit with mixer tap, dishwasher, built-in double oven and large fridge/freezer, range of matching wall cupboards with LED coloured lighting under, part tiled walls, wood effect flooring, built-in shelved cupboard, heated towel rail, double door to large:
Spacious conservatory: With double glazed windows, glazed roof, tiled floor, double doors and single door to garden, wall and base cupboard units.
Bedroom 3: Approached from the hallway with large window to the front.
Inner hall: Approached from the Sitting Room with hatch to loft space.
Bedroom 4: A double aspect room.
Bedroom 5: With aspect over the rear garden.
Bathroom: With panel bath with mixer tap and shower attachment, separate shower cubicle, part tiled walls, low level w.C., heated towel rail, spot lights.
First floor landing
bedroom 1: A really spacious room overlooking the rear garden, eaves storage cupboard, downlighters.
En suite bathroom: With panel bath with mixer tap and shower attachment, pedestal wash hand basin with mixer tap, low flush w.C., large separate shower, tiled walls, heated towel rail, return door to dressing room, tiled floor, Velux window.
Dressing room: With range of deep built-in wardrobe cupboards, eaves storage cupboard.
Bedroom 2: With eaves storage cupboard, downlighters, large walk-in store or possible study area with eaves cupboard.
En suite shower room: With corner shower, pedestal wash hand basin with mixer tap low flush w.C., heated towel rail, tiled walls, Velux window, tiled floor.
Outside: The property is approached over a driveway shared initially with the adjoining property. This leads to a private driveway and a large brick paved area with space for numerous vehicles or caravan, etc. Front verge laid to lawn with shrubs and planting, driveway to garage with light and power points, door to utility area with space for washing machine, base cupboard unit with work surface, door to outside. The rear, level garden is a very good size with large brick paved patio off the conservatory leading onto large lawned areas with shrub borders. Two timber summer houses one with electricity and one with a paved seating area. Further paved area with pergola over. Aluminium greenhouse and timber shed. Outside lighting and power points. Outside taps.
Consumer Protection from Unfair Trading Regulations 2008.
The Agent has not tested any apparatus, equipment, fixtures and fittings or services and so cannot verify that they are in working order or fit for the purpose. A Buyer is advised to obtain verification from their Solicitor or Surveyor. References to the Tenure of a Property are based on information supplied by the Seller. The Agent has not had sight of the title documents. A Buyer is advised to obtain verification from their Solicitor. Items shown in photographs are not included unless specifically mentioned within the sales particulars. They may however be available by separate negotiation. Buyers must check the availability of any property and make an appointment to view before embarking on any journey to see a property.
Property Location
Similar Properties
Detached house For Sale Uckfield Detached house For Sale TN22 Uckfield new homes for sale TN22 new homes for sale Flats for sale Uckfield Flats To Rent Uckfield Flats for sale TN22 Flats to Rent TN22 Uckfield estate agents TN22 estate agents



.png)










