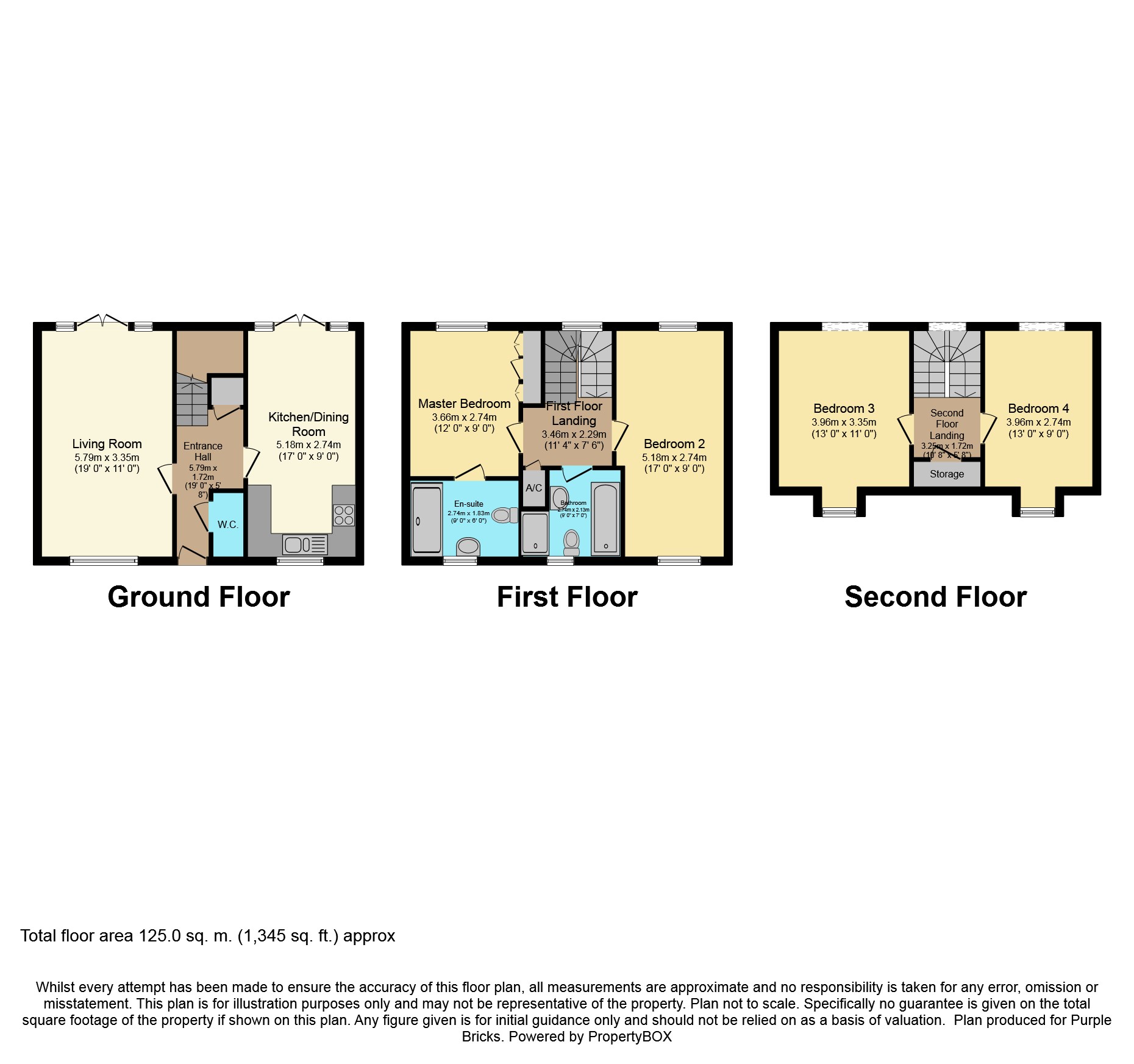4 Bedrooms Detached house for sale in Einstein Crescent, Duston, Northampton NN5 | £ 325,000
Overview
| Price: | £ 325,000 |
|---|---|
| Contract type: | For Sale |
| Type: | Detached house |
| County: | Northamptonshire |
| Town: | Northampton |
| Postcode: | NN5 |
| Address: | Einstein Crescent, Duston, Northampton NN5 |
| Bathrooms: | 2 |
| Bedrooms: | 4 |
Property Description
Boasting two large living areas and four double bedrooms over its three floors this spacious detached family home is ideally situated within the popular Timken development close to Duston's amenities and the Sixfields leisure and retail park.
The accommodation comprises in brief on the ground floor, an entrance hall, W/C, a 19ft living room with french doors leading to the rear garden and an open plan and sociable kitchen/dining room. On the first floor there is a master bedroom with en-suite shower room, a generous second bedroom with dual aspect windows and a four piece family bathroom. On the second floor there are two further double bedrooms. Outside there is a wallled rear garden as well as a driveway providing off road parking and garage situated at the rear of the property. Further benefits include double glazing throughout, gas radiator heating and no upward chain.
Being situated in one of Duston's most popular residential developments this property is ideally situated and also has ease of access to the old village where there is an array of local shops and other amenities. For children of schooling age there is a good choice in the surrounding area but convienently close by are both The Duston School and Duston Eldean Primary School. Close to Sixfields leisure and retail park. Junctions 15a and 16 and the town's railway station provides services amongst others to Birmingham New Street and London Euston.
Entrance Hall
Entered via a solid door. Stairs leading to the first floor. Useful understairs cupboard. Doors leading to the living room, kitchen/dining room and downstairs W/C.
Downstairs Cloakroom
5'0" x 3'0"
A two piece suite comprising a low flush W/C and a wash hand basin.
Living Room
19'0" x 11'0"
A double glazed window to the front elevation. French doors with windows either side leading to the rear garden.
Kitchen/Dining Room
17'0" x 9'0"
A double glazed window to the front elevation. An open plan and sociable area. A good range of matching white fronted base and eye level units with complimentry worksurfaces with tiled surrounds. A one and half bowl stainless steel sink and drainer unit with mixer tap. Built-in oven, four ring gas hob and extractor fan. Integrated washing machine and dishwasher. Tiled floor. French doors with windows either side leading to the rear garden.
First Floor Landing
Window to the rear elevation. Airing cupboard. Stairs to the second floor. Doors leading to the master bedroom, bedroom two and family bathroom.
Master Bedroom
12'0" x 9'0"
A double glazed window to the rear elevation. Built-in wardrobes. Door to en-suite shower room.
En-Suite Shower Room
9'0" x 4'0"
Obscured double glazed window. A three piece suite comprising a double shower cubicle, low flush W/C and a wash hand basin. Tiled surrounds.
Bedroom Two
17'0" x 9'0"
A generous second bedroom with dual aspect double glazed windows.
Family Bathroom
7'0" x 6'0"
A white four piece suite comprising a panelled bath with mixer tap shower attachment, low flush W/C, wash hand basin and recessed shower cubicle. Tiled surrounds.
Second Floor Landing
Velux window. Useful store cupboard. Doors leading to the third and fourth bedrooms.
Bedroom Three
13'0" x 11'0"
A double glazed window to the front elevation. Velux window.
Bedroom Four
13'0" x 9'0"
A double glazed window to the front elevation. Velux window.
Front
A walled frontage with various shrubs and plants. Path leading to entrance door.
Rear Garden
A walled garden mainly laid to lawn with patio area. Gated access leading to a rear drive and single garage.
Garage
A single garage situated to the rear of the property with driveway providing off road parking in front.
Property Location
Similar Properties
Detached house For Sale Northampton Detached house For Sale NN5 Northampton new homes for sale NN5 new homes for sale Flats for sale Northampton Flats To Rent Northampton Flats for sale NN5 Flats to Rent NN5 Northampton estate agents NN5 estate agents



.png)











