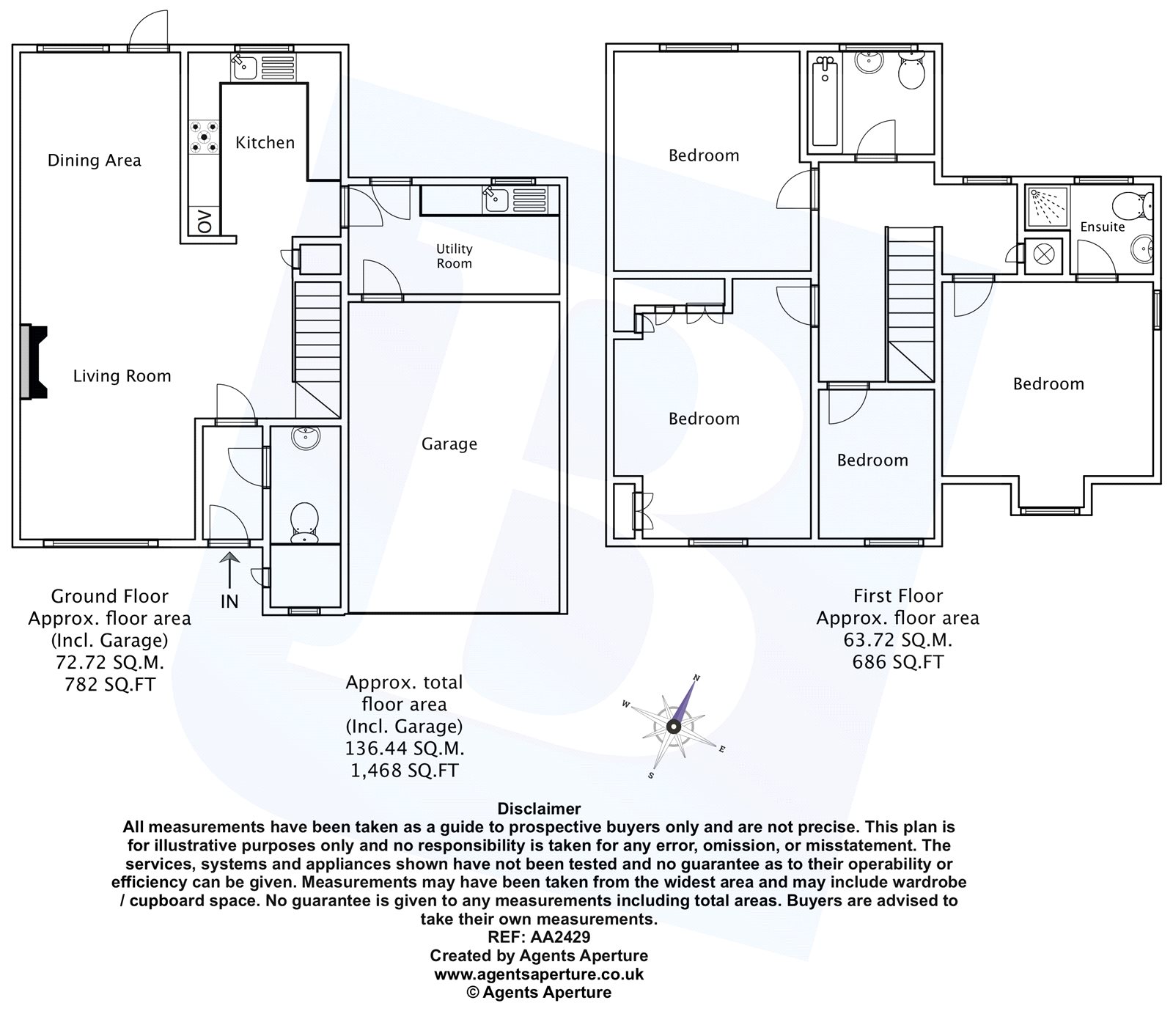4 Bedrooms Detached house for sale in Eisenhower Road, Laindon, Essex SS15 | £ 475,000
Overview
| Price: | £ 475,000 |
|---|---|
| Contract type: | For Sale |
| Type: | Detached house |
| County: | Essex |
| Town: | Basildon |
| Postcode: | SS15 |
| Address: | Eisenhower Road, Laindon, Essex SS15 |
| Bathrooms: | 2 |
| Bedrooms: | 4 |
Property Description
An outstanding example of a four bedroom detached residence located in a sought after cul de sac in Laindon West. The property benefits from double glazing, ground floor WC, utility room, en-suite to master, garage and off street parking for several vehicles. Interested applicants are advised to contact Balgores to arrange a viewing as soon as possible to avoid disappointment.
Additional Information:
Council Tax Band E (£2,144.34 per annum)
1.3 miles driving distance from Laindon station
3.0 miles driving distance from Basildon Hospital
Entrance
UPVC obscure double glazed front door into
Entrance Hall
Textured ceiling, coved surround, radiator, access to accommodation.
Ground Floor Cloakroom
Obscure double glazed window to front, smooth ceiling, coved surround, suite comprising low level WC, pedestal wash hand basin, part tiled in complementary ceramics.
Lounge/Diner (27' 3" x 15' 8")
Double glazed windows to front and rear, double glazed door to rear, textured ceiling, base of stairs to first floor, radiator, access to kitchen.
Kitchen (10' 3" x 8' 2")
Double glazed window to rear, smooth ceiling, coved surround, fitted in a range of base units and matching eye-level cupboards, complementary roll edge working surfaces, inset 1 1/4 bowl stainless steel sink with mixer tap, space for domestic appliances, wood effect laminate flooring.
Utility Room
Double glazed window to rear, smooth ceiling, coved surround, fitted in a range of base units with complementary roll edge working surfaces.
First Floor Landing
Textured ceiling, airing cupboard, access to accommodation.
Bedroom One (11' 8" x 11' 1")
Double glazed window to front, textured ceiling, radiator, access to en-suite.
En-Suite
Obscure double glazed window to rear, smooth ceiling, suite comprising shower cubicle, low level WC, pedestal wash hand basin, fully tiled in complementary ceramics.
Bedroom Two (10' 5" x 12' 0")
Double glazed window to rear, textured ceiling, radiator, free standing wardrobe to be left.
Bedroom Three (14' 1" x 11' 9")
Double glazed window to front, textured ceiling, radiator and fitted wardrobes.
Bedroom Four (8' 7" x 6' 5")
Double glazed window to rear, textured ceiling, radiator.
Bathroom
Obscure double glazed window, textured ceiling, suite comprising panelled bath with shower over, low level WC, pedestal wash hand basin, fully tiled in complementary ceramics.
Rear Garden
Commences with patio area, laid to lawn with shrub borders, side access and fenced boundaries.
Front Garden
Block paved driveway for multiple cars and grassed area
Garage
Access via up and over door.
Agents Note
Please note the property will come with a fitted alarm system.
Directions
Interested applicants are advised to leave our Southernhay office via Great Oaks passing the police station and the courthouse on the right hand side, at the traffic lights bear left onto Broadmayne, at the roundabout take the second exit onto Upper Mayne, at the roundabout take the first exit onto St Nicholas Lane (B148), at the roundabout take the second exit into West Mayne (B148), at the roundabout take the first exit onto Durham Road, turn left onto Washington Avenue, turn left onto Eisenhower Road.
Property Location
Similar Properties
Detached house For Sale Basildon Detached house For Sale SS15 Basildon new homes for sale SS15 new homes for sale Flats for sale Basildon Flats To Rent Basildon Flats for sale SS15 Flats to Rent SS15 Basildon estate agents SS15 estate agents



.png)











