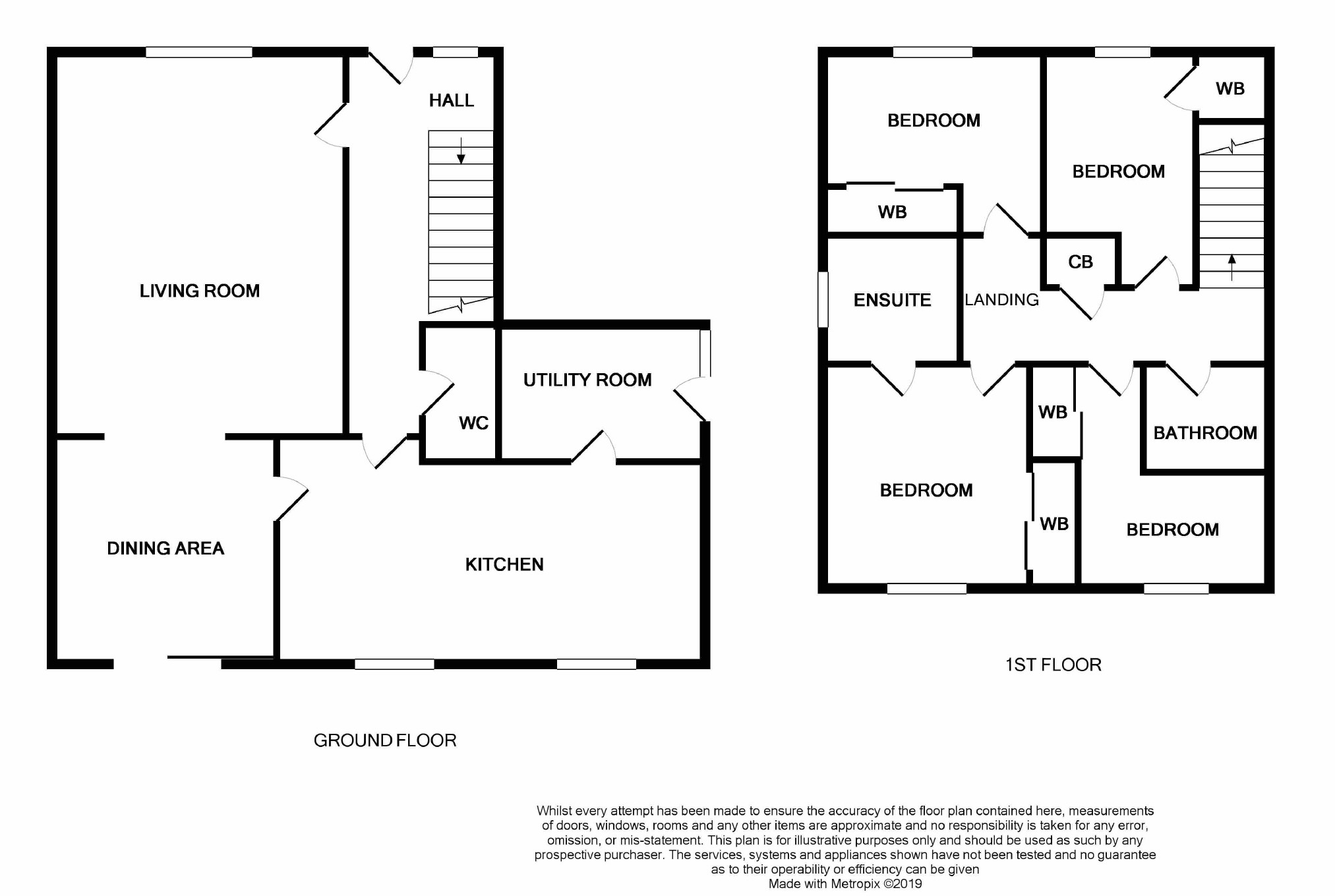4 Bedrooms Detached house for sale in Elcho Green, Auchterarder PH3 | £ 265,000
Overview
| Price: | £ 265,000 |
|---|---|
| Contract type: | For Sale |
| Type: | Detached house |
| County: | Perth & Kinross |
| Town: | Auchterarder |
| Postcode: | PH3 |
| Address: | Elcho Green, Auchterarder PH3 |
| Bathrooms: | 3 |
| Bedrooms: | 4 |
Property Description
Situated within a quiet cul de sac in the sought after town of Auchterarder, this Muir Homes design detached villa offers a spacious and modern family home.
The property enters into a bright and welcoming entrance hallway with under stair storage and W.C cloakroom.
The lounge is entered via solid wood door with double glass pane to enhance the natural light. The lounge is generous in size with window to the front and leads through to the separate dining room with sliding patio doors out onto the rear garden. This in turn leads through to the stylish kitchen complete with a range of contemporary wall and base units and coordinating worktops. The double oven, hob and chimney hood are integrated along with the fridge and dishwasher and vinyl flooring completes the look. There is an open plan dining area with further window to the rear and utility room with plumbing for washing machine, free standing freezer and door to outside.
Upstairs the attractive family bathroom is complete with modern white suite and shower over bath. There are four good sized double bedrooms all boasting fitted storage space and the master also offers a generous en suite shower room with double shower enclosure.
The property is of a high standard throughout with solid wood doors and chrome finishes along with quality flooring including new carpets, wood laminate and vinyl floors. The blinds, light fittings and wall mounted TV in the lounge are included in the sale.
Outside there is a single integrated garage with driveway and parking for two vehicles. There is a generous garden to the rear mostly laid to lawn and the property overlooks the attractive communal green. EPC Rating B.
Auchterarder is a sought after location with a wide range of shops and restaurants along with schooling and leisure facilities including he renowned Gleneagles Golf Complex. And is ideally placed for easy access to the M90 linking Perth, Stirling and beyond. Early viewing recommended.
Lounge (17'10 x 14'1 (5.44m x 4.29m))
Dining Room (10'11 x 10'9 (3.33m x 3.28m))
Kitchen (10'8 x 9'8 (3.25m x 2.95m))
Open Plan Dining Area (10'1 x 9'3 (3.07m x 2.82m))
Utility Room (8'6 x 5'8 (2.59m x 1.73m))
W.C. (4' x 5'11 (1.22m x 1.80m))
Bedroom 1 (7'5 x 9'9 (2.26m x 2.97m))
Bedroom 2 (11'8 x 8' (3.56m x 2.44m))
Bedroom 3 (8'3 x 9'1 (2.51m x 2.77m))
Family Bathroom (6'4 x 6'1 (1.93m x 1.85m))
Bedroom 4 (13'10 x 8'11 (4.22m x 2.72m))
Ensuite (7'10 x 5'11 (2.39m x 1.80m))
Thorntons is a trading name of Thorntons llp. Note: While Thorntons make every effort to ensure that all particulars are correct, no guarantee is given and any potential purchasers should satisfy themselves as to the accuracy of all information. Floor plans or maps reproduced within this schedule are not to scale, and are designed to be indicative only of the layout and lcoation of the property advertised.
Property Location
Similar Properties
Detached house For Sale Auchterarder Detached house For Sale PH3 Auchterarder new homes for sale PH3 new homes for sale Flats for sale Auchterarder Flats To Rent Auchterarder Flats for sale PH3 Flats to Rent PH3 Auchterarder estate agents PH3 estate agents



.png)






