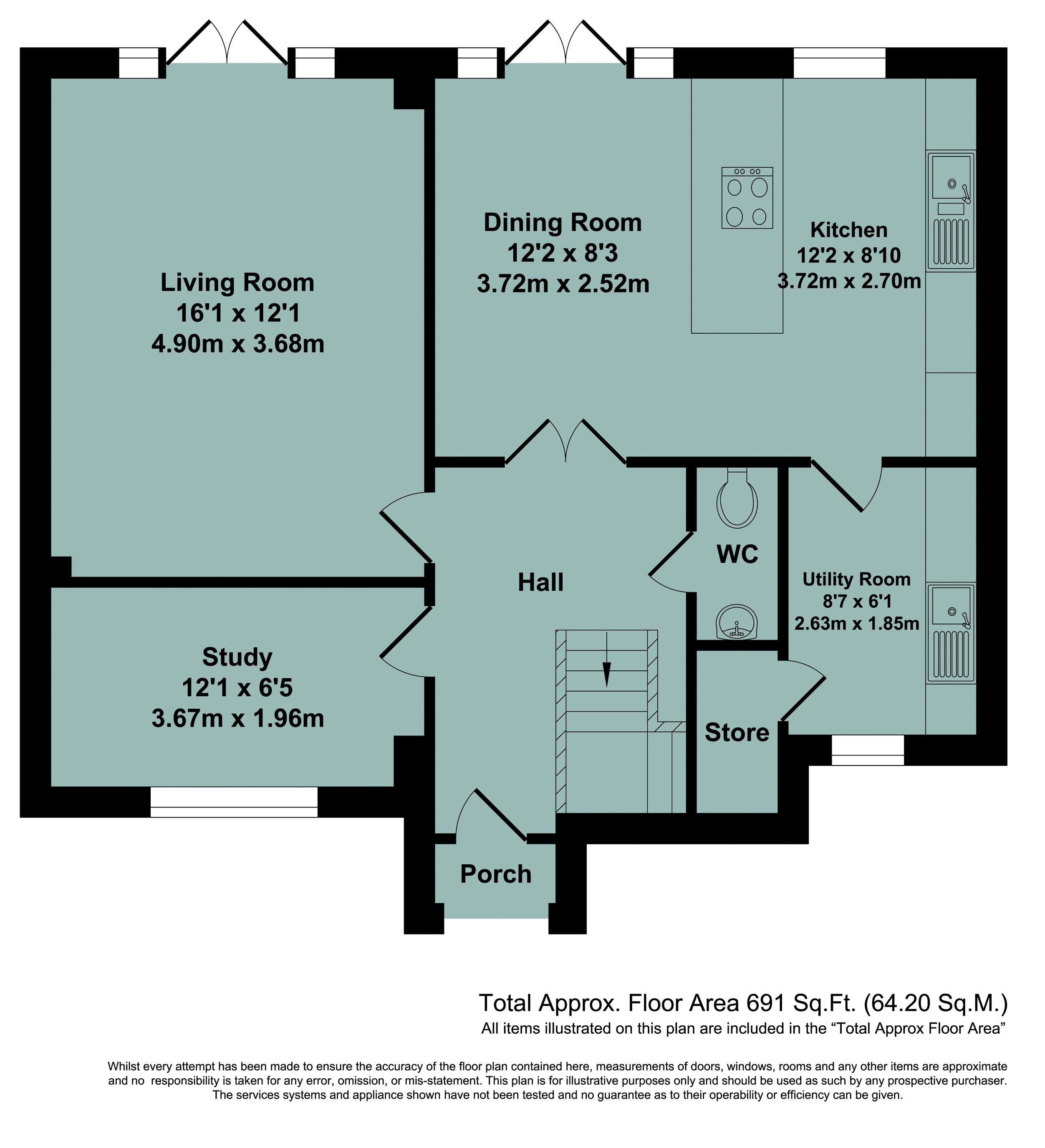4 Bedrooms Detached house for sale in Elder Close, Didcot OX11 | £ 460,000
Overview
| Price: | £ 460,000 |
|---|---|
| Contract type: | For Sale |
| Type: | Detached house |
| County: | Oxfordshire |
| Town: | Didcot |
| Postcode: | OX11 |
| Address: | Elder Close, Didcot OX11 |
| Bathrooms: | 2 |
| Bedrooms: | 4 |
Property Description
Calling all style-conscious house seekers... This one is nothing short of stunning! Situated within Elder Close and oozing kerb appeal, this detached, four-bedroom family home is immaculately styled and presented throughout and features ample reception space, a modern and spacious kitchen/diner, study, cloakroom and utility, en-suite to the master and even a sunny south facing rear garden! Benefiting from off-street parking and garage, this really is a family home to be proud of!
Approach & Parking
The property is accessed via the brick paved driveway which provides off-street parking and leads to the garage. The front garden is laid to lawn and bordered with a collection of mature shrubs. A path leads to the pitch roof storm porch where the property's front door opens to:
Entrance Hall
This impressive, vaulted hallway has return stairs rising to first floor, solid oak flooring, radiator and doors to;
Kitchen/Diner (17' 1'' x 12' 2'' (5.2m x 3.7m))
Matching range of wall and base units, one and a half bowl sink/drainer, integral hob with extractor over, double oven and dishwasher. Double glazed window, tiled flooring, spotlights and pendant lighting, two radiators and double glazed double doors opening to rear garden patio.
Utility Room
Matching wall and base units, space and plumbing for washing machine and tumble dryer, tiled flooring and radiator. Double glazed window and under stairs storage cupboard.
Lounge (16' 1'' x 12' 2'' (4.9m x 3.7m))
Double glazed double doors opening to rear garden patio solid oak flooring continuing from hallway, dual pendant lighting and two radiators.
Study (12' 2'' x 6' 7'' (3.7m x 2.0m))
Double glazed window, radiator and solid oak flooring.
Cloakroom
White matching suite comprising hand wash basin and WC. Tiling to walls and floor, radiator and extractor fan.
Landing
Double glazed window, radiator, solid oak flooring and access to loft space. Doors to;
Master Bedroom (12' 6'' x 12' 6'' (3.8m x 3.8m maximum))
Double glazed window, radiator and triple built-in wardrobes fitted with hanging and shelf space. Door to;
En-Suite
White matching suite comprising walk-in shower, hand wash basin and WC. Double glazed privacy window, tiling to walls and floor, radiator and extractor fan.
Bedroom Two (11' 0'' x 9' 9'' (3.35m x 2.96m))
Double glazed window and radiator.
Bedroom Three (12' 4'' x 8' 2'' (3.75m x 2.5m))
Double glazed window and radiator.
Bedroom Four (10' 3'' x 6' 7'' (3.12m x 2.0m))
Double glazed window and radiator.
Family Bathroom (12' 6'' x 7' 3'' (3.8m x 2.2m))
Suite comprising panel bath with shower attachment, walk-in shower, hand wash basin and WC. Double glazed privacy window, heated towel rail and tiling to walls and floor.
Rear Garden
This landscaped, south-facing rear garden is fully enclosed and mainly laid to lawn. The paved patio is an ideal setting for summer barbecues thanks to the sunny garden direction and double doors opening to the kitchen/diner. The side gate provides access to the driveway and garage.
Garage
Accessed via the driveway, the garage has an up and over door and equipped with power and lighting.
Property Location
Similar Properties
Detached house For Sale Didcot Detached house For Sale OX11 Didcot new homes for sale OX11 new homes for sale Flats for sale Didcot Flats To Rent Didcot Flats for sale OX11 Flats to Rent OX11 Didcot estate agents OX11 estate agents



.png)











