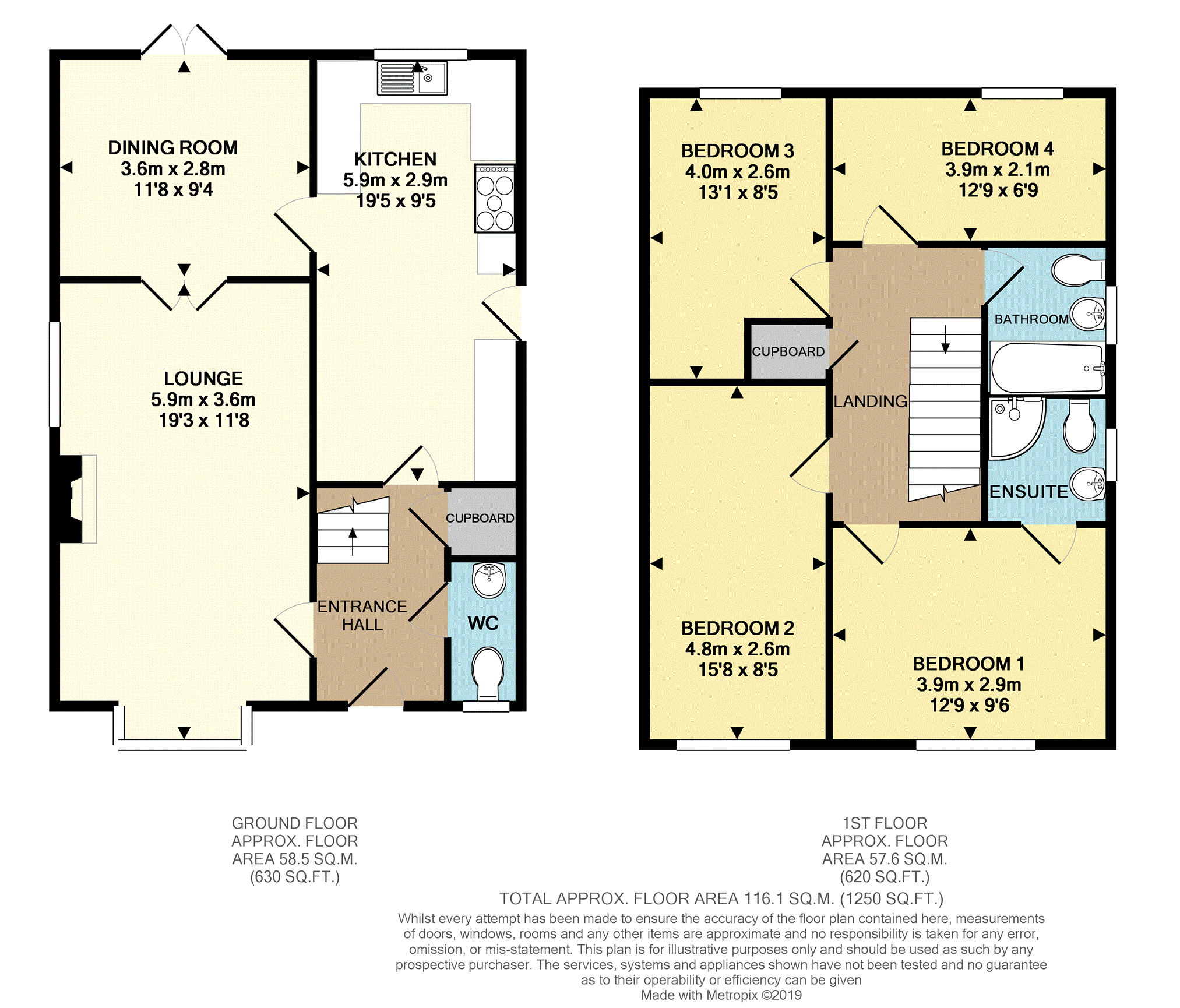4 Bedrooms Detached house for sale in Elderberry Close, Clanfield PO8 | £ 450,000
Overview
| Price: | £ 450,000 |
|---|---|
| Contract type: | For Sale |
| Type: | Detached house |
| County: | Hampshire |
| Town: | Waterlooville |
| Postcode: | PO8 |
| Address: | Elderberry Close, Clanfield PO8 |
| Bathrooms: | 1 |
| Bedrooms: | 4 |
Property Description
Purplebricks are delighted to offer this executive style four bedroom detached family home, conveniently situated in a peaceful cul-de-sac with easy access to the A3.
For further enquiries please contact your local property expert Kayley Mo on, .
Benefitting from a detached double garage and off road parking, this home offers spacious accommodation with modern fitted kitchen and utility area, a W.C, 19ft lounge with dual aspect windows, leading to the separate dining room.
To the first floor, master bedroom with shower en-suite, two further double bedrooms, a forth bedroom and family bathroom.
To the outside, a private enclosed rear garden beautifully landscaped and not overlooked, with the convenience of side access leading to the front of the property which provides off road parking and detached double garage.
Clanfield enjoys a semi rural environment and is ideal for A3 and A27 commuters. The closest rail services are available at nearby Petersfield, Rowlands Castle and Havant for London, Chichester and Portsmouth. Clanfield village is close by which offers a range of amenities, doctors surgery, hairdressers and restaurants.
Guide price £450,000 - £475,000
To avoid disappointment book a viewing now with Purplebricks 24/7 either online or call our central branch on .
Entrance Hall
Tiled flooring, storage cupboard, radiator, stairs leading to first floor.
Lounge
Double glazed bay window with front elevation, double glazed window to the side, fitted carpet, two radiators, gas fire place with timber surround, doors leading to:
Dining Room
Double glazed patio doors leading to rear garden, fitted carpet, radiator.
Kitchen
Double glazed window with rear elevation, double glazed door to side, range of modern shaker style wall and base units with under cupboard lighting and granite work surfaces, inset enamel one and a half bowl single drainer sink with mixer tap, space for 'Rangemaster' dual fuel cooker, space for fridge/freezer, integrated dishwasher, utility area with glass fronted display cabinets, plumbing for washing machine and tumble dryer, breakfast bar, radiator, tiled flooring, housing gas fired 'Vailliant' boiler.
W.C.
Double glazed obscured window with front elevation, hand and wash basin, W.C, radiator, tiled flooring.
Bedroom One
Double glazed window with front elevation, fitted carpet, radiator, leading to:
En-Suite
Double glazed obscured window with side elevation, walk in shower cubicle with electric shower, vanity hand and wash basin, W.C, heated towel rail, tiled flooring with tiles surround.
Bedroom Two
Double glazed window with front elevation, fitted carpet, radiator.
Bedroom Three
Double glazed window with rear elevation, fitted carpet, radiator.
Bedroom Four
Double glazed window with rear elevation, fitted carpet, radiator.
Bathroom
Double glazed window with side elevation, panel bath with mixer tap shower connected, vanity hand and wash basin, W.C, tiled flooring with tiles surround.
Rear Garden
Private enclosed rear garden not overlooked, beautifully landscaped with a variety of fruit trees including pear, plum and apple, recently replaced fence panels, mostly laid to lawn with patio area and gated side access. Garden shed.
Double Garage
(Approx 17'4 wide x 16' 8) Detached double garage with twin up and over doors replaced only 4 years ago, power and light, eaves storage, rear door, window with rear elevation.
Property Location
Similar Properties
Detached house For Sale Waterlooville Detached house For Sale PO8 Waterlooville new homes for sale PO8 new homes for sale Flats for sale Waterlooville Flats To Rent Waterlooville Flats for sale PO8 Flats to Rent PO8 Waterlooville estate agents PO8 estate agents



.png)
