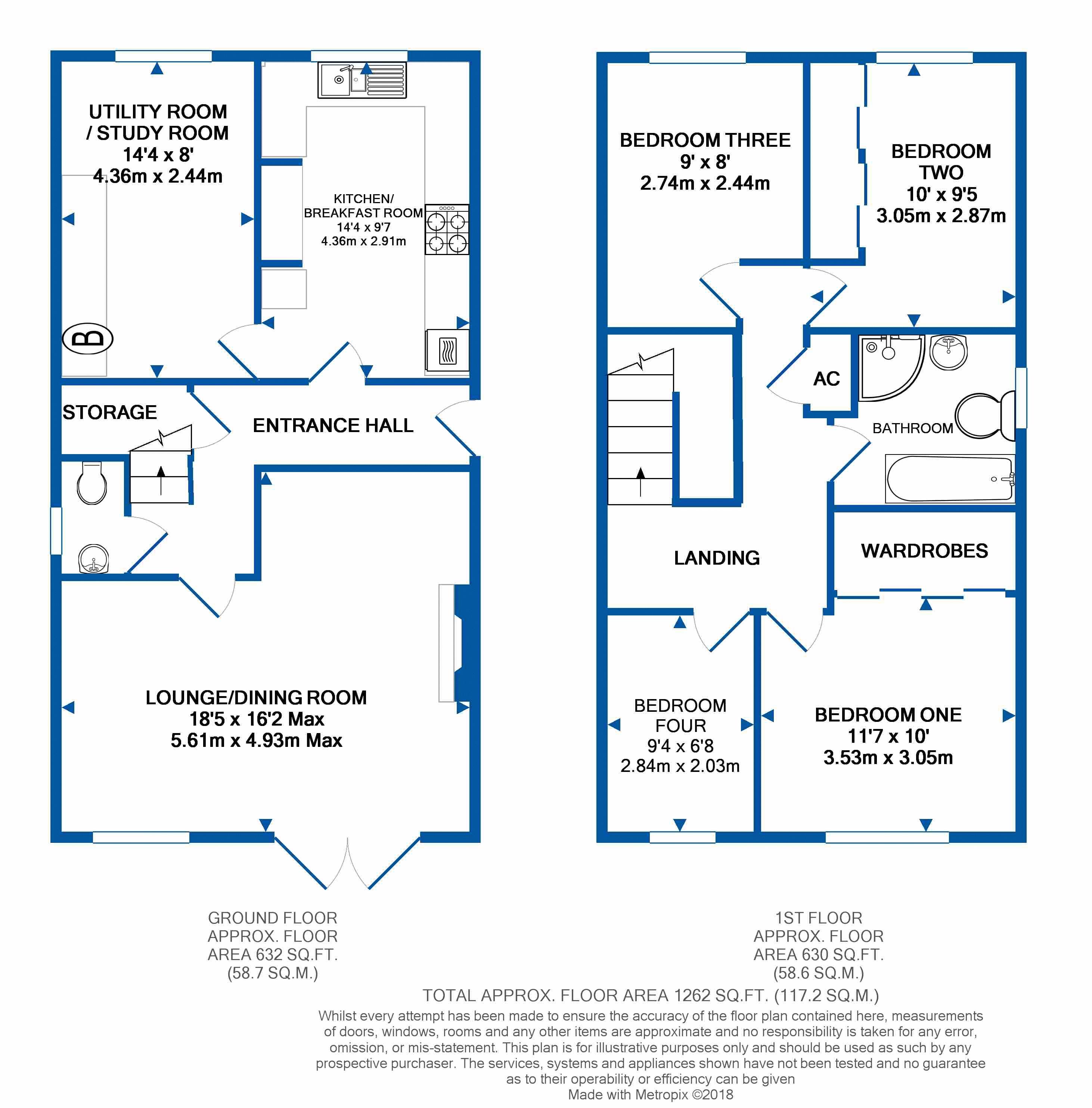4 Bedrooms Detached house for sale in Eldon Road, Caterham CR3 | £ 485,000
Overview
| Price: | £ 485,000 |
|---|---|
| Contract type: | For Sale |
| Type: | Detached house |
| County: | Surrey |
| Town: | Caterham |
| Postcode: | CR3 |
| Address: | Eldon Road, Caterham CR3 |
| Bathrooms: | 1 |
| Bedrooms: | 4 |
Property Description
A detached four bedroom family home set on a level plot with a secure and secluded rear garden. Located in a no through road within half a mile of local shopping and amenities in Caterham on the Hill. Deceptively large, this house offers adaptable accommodation and generous off road parking!
Directions
From Caterham on the Hill High Street proceed straight over the roundabout into Townend, turn left into Banstead Road and then take the third turning on the right into Eldon Road, bear right continuing along Eldon Road, the house is on the right hand side.
Location
The house is located within a mile of Caterham on the Hill High Street where there is a good selection of local shops including several grocery stores, a butchers, pharmacy, post office and other specialised shops. At The Village in Coulsdon Road there is also a Tesco supermarket.
The commuter has a choice of railway stations at Caterham Valley and nearby Whyteleafe and Upper Warlingham (zone 6) with services into Croydon and Central London (London Bridge & Victoria). The M25 motorway can be accessed at Godstone junction 6.
Caterham also benefits from a good selection of schools from nursery to secondary in both the private and public sectors. Coulsdon Common with many fine walks and woodland is also within a mile of the property. Other amenities include a sports centre at De Stafford School in Burntwood Lane and a good range of restaurants, pubs and High Street shops in Caterham on the Hill and Caterham Valley.
A great area to live close to town and countryside.
Entrance Hallway
L'shaped hall with a return staircase to the first floor landing, inset spotlights to the ceiling, telephone point and two radiators.
Downstairs WC
Double glazed frosted window to side, modern white suite comprising of a wash hand basin and a low flush WC, tiled surrounds.
Lounge / Dining Room (16' 2'' narrowing to 11'5'' x 18' 5'' (4.92m x 5.61m) max)
Large l'shaped room with a double glazed window and large french doors to the rear patio and garden. Inset spotlights to the coved ceiling and wall light points, two TV points. Attractive fireplace, quality wood effect flooring and two radiators.
Kitchen / Breakfast Room (14' 4'' x 9' 7'' (4.37m x 2.92m))
Double glazed window to front, range of modern wall and base units with complementary worktops incorporating a useful breakfast bar area. One and a half bowl stainless steel sink unit with a mixer tap and cupboards below. Integral electric oven and grill with an extractor fan above, space and plumbing for a dishwasher, built in re-cycling bin storage, coved ceiling with inset spotlights, door to:
Utility Room / Study Room (14' 4'' x 8' 0'' (4.37m x 2.44m))
(formerly a garage) Double glazed window to front, coved ceiling, wall mounted gas central heating boiler set within a purpose built wall cupboard, space and plumbing for a washing machine, long worktop area, wood effect flooring and radiator.
First Floor Accommodation
Landing (10' 2'' x 9' 8'' (3.10m x 2.94m))
Double glazed window to side aspect, coved ceiling, access to loft space, built in airing cupboard with hot water tank and shelving.
Bedroom One (11' 7'' x 10' 0'' (3.53m x 3.05m))
Double glazed window to rear aspect, coved ceiling, range of built in floor to ceiling sliding door wardrobes with hanging and shelf space, telephone point and radiator.
Bedroom Two (10' 9'' x 9' 5'' (3.27m x 2.87m))
Double glazed window to front aspect, coved ceiling, built in sliding door wardrobes with recess shelving and hanging space, wood effect flooring and radiator.
Bedroom Three (9' 8'' x 8' 0'' (2.94m x 2.44m))
Double glazed window to front aspect, coved ceiling with inset spotlights, single panel radiator
Bedroom Four (9' 4'' x 6' 8'' (2.84m x 2.03m))
Double glazed window to rear aspect, coved ceiling, with inset spotlights and single panel radiator.
Bathroom (8' 5'' x 6' 10'' (2.56m x 2.08m))
Frosted double glazed window to side aspect, white modern four piece suite comprising of a panel enclosed bath, pedestal wash hand basin, low flush WC and a corner curved shower unit with a mixer shower fitment and sliding door. Radiator, partly tiled walls, shaver point and extractor plus inset spotlights to ceiling.
Front Garden
The front garden has been landscaped to provide hard standing for off road parking for up to three vehicles, side path to the front door and secure side access.
Rear Garden
The rear garden extends approximately 60' (18.29m) in length and has a crazy paved patio area leading to a lawn area with fenced borders.
There is a raised wooden decked area to the rear of the plot with a large style timber built storage building with two separate rooms measuring 8'6'' X 7'3'' and 8' X 7'6, The sheds have power and light on a separate circuit.
1/10/2018.
Property Location
Similar Properties
Detached house For Sale Caterham Detached house For Sale CR3 Caterham new homes for sale CR3 new homes for sale Flats for sale Caterham Flats To Rent Caterham Flats for sale CR3 Flats to Rent CR3 Caterham estate agents CR3 estate agents



.png)






