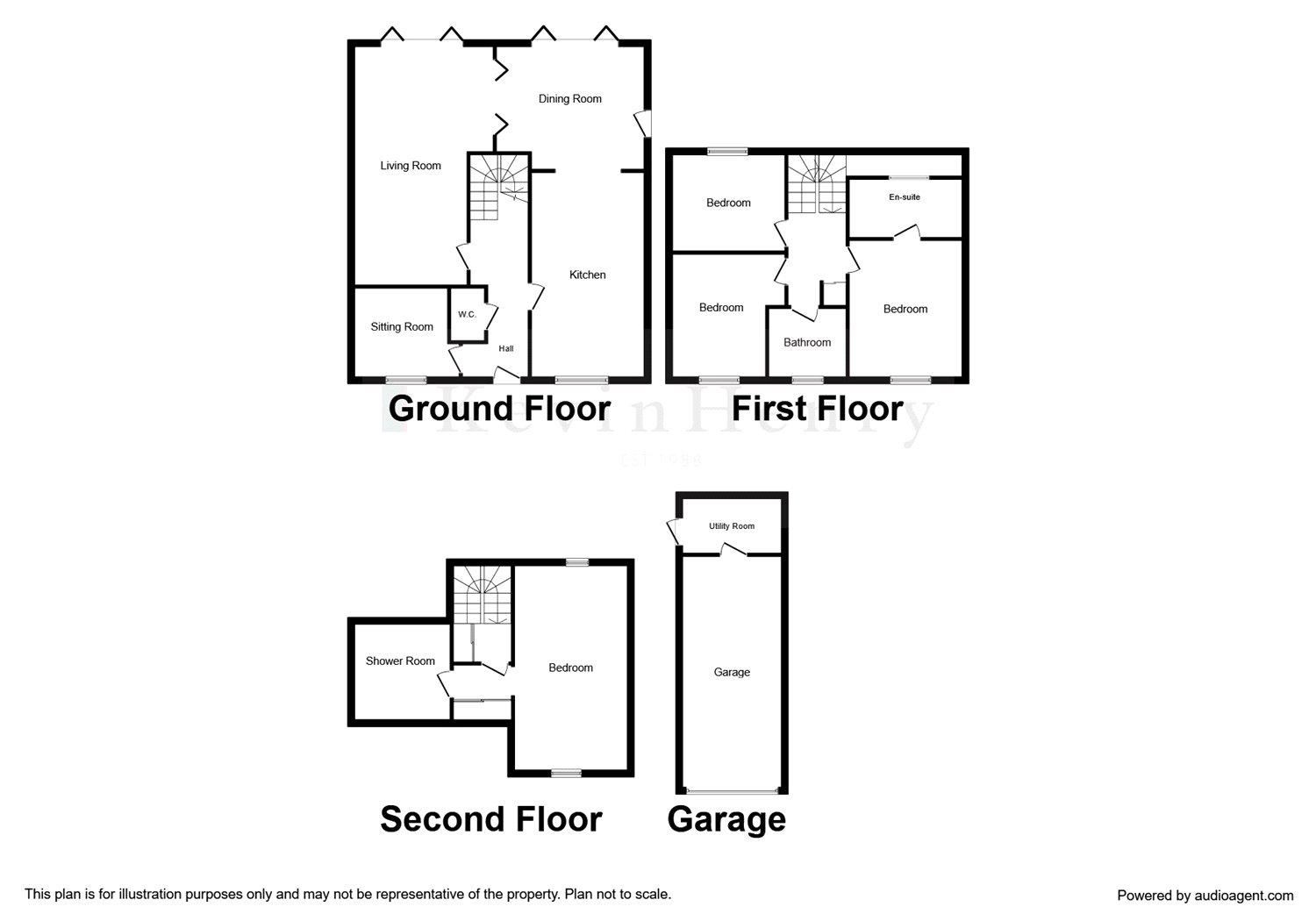4 Bedrooms Detached house for sale in Eldridge Close, Clavering, Saffron Walden, Essex CB11 | £ 635,000
Overview
| Price: | £ 635,000 |
|---|---|
| Contract type: | For Sale |
| Type: | Detached house |
| County: | Essex |
| Town: | Saffron Walden |
| Postcode: | CB11 |
| Address: | Eldridge Close, Clavering, Saffron Walden, Essex CB11 |
| Bathrooms: | 0 |
| Bedrooms: | 4 |
Property Description
A rare treat of a newly built property with stunning countryside views! Built only 3 years ago, this contemporary, modern, 4 bedroom, detached house has it all.
The current owner has greatly improved the property by extending to create a beautiful kitchen/diner with bi-folding doors into the garden, and a large living room with bi-folding doors between for buyers who prefer open plan living. In addition, there is another reception room currently set up as a reading room bringing in lots of natural light. There are 4 double bedrooms- 2 with en suite shower rooms- set over 2 floors, a family bathroom, and plenty of built –in wardrobes and storage throughout. The property benefits from a beautiful, newly levelled, west facing garden with stunning views over the countryside, a single garage with a utility room built into the end, and off-street parking.
Clavering is arguably one of the most picturesque villages in Essex. There are numerous, beautiful period properties, an excellent village shop, inns, restaurants, primary school, parish church, playing fields, tennis court, cricket ground, village hall, lovely walks, fine parish church and an old abandoned castle. The fine old market town of Saffron Walden is six miles to the east, whilst Bishop's Stortford can be found to the south. The M11 access points, at Stump Cross and Birchanger, are within easy reach and the rail link to Liverpool Street and Cambridge is available at nearby Newport and Audley End.
Entrance hall: Spacious, with part-glazed door, stairs to first floor with large storage cupboard under housing the fuse box.
Cloakroom: With low-level WC and wash basin.
Kitchen: 19'11" x 9'3" (6.07m x 2.82m). Fitted with a range of high quality base and eye-level, soft-close units with granite worktops and glass splashbacks, integrated washer / dryer, integrated double oven with a combi microwave, fridge freezer and a dishwasher, four-ring gas hob with extractor over, stainless steel sink and drainer, underfloor heating. Leading to:
Open plan dining area: 13'9" x 10'2" (4.2m x 3.1m). This is part of the extension, with underfloor heating, bi-folding doors leading into the garden, and further door to side access. There is a sensored skylight and solid oak bi-folding doors leading into the living room - a perfect entertaining space!
Living room: 23'10" x 14'1" (7.26m x 4.3m). Again, with sensored skylight, bi-folding doors leading into the garden.
2nd reception room: 11'4" x 11' (3.45m x 3.35m). Currently laid out as a reading room, but has multi-use, window to front aspect with fitted shutters.
First floor landing: Access to airing cupboard housing water tank.
Bedroom 2: 13'11" x 9' (4.24m x 2.74m). Window to front aspect. Leading to:
En-suite: Comprising walk-in shower cubicle, wash basin and low-level WC, heated towel rail, partly tiled.
Bedroom 3: 11'2" x 10'11" (3.4m x 3.33m). Window to front aspect, with built-in wardrobes having sliding doors.
Bedroom 4: 10'6" x 9' (3.2m x 2.74m). Currently set up as a study and could include the built-in desk and storage. Window to rear aspect with beautiful views and made-to-fit shutters.
Family bathroom: Suite comprising panelled bath with shower over, low-level WC, heated towel rail and wash basin, partly tiled.
On the second floor:
Bedroom 1: 17'6" x 17' (5.33m x 5.18m). Stunning views over countryside, built-in wardrobe and extra storage.
2nd en-suite: Comprising shower cubicle, 'Jack and Jill' sink units, low-level WC wash basin and towel rail.
Outside: To the front of the property there is a small garden with shrubs. There is a newly levelled, west facing, rear garden overlooking beautiful countryside, with wicker fencing, partly paved and levelled up to lawned area. A driveway providing off-street parking leads to the single garage that has space for a vehicle, with a utility room attached.
Local authority: For further information on the local area and services, log onto
council tax: Band F.
Property Location
Similar Properties
Detached house For Sale Saffron Walden Detached house For Sale CB11 Saffron Walden new homes for sale CB11 new homes for sale Flats for sale Saffron Walden Flats To Rent Saffron Walden Flats for sale CB11 Flats to Rent CB11 Saffron Walden estate agents CB11 estate agents



.png)











