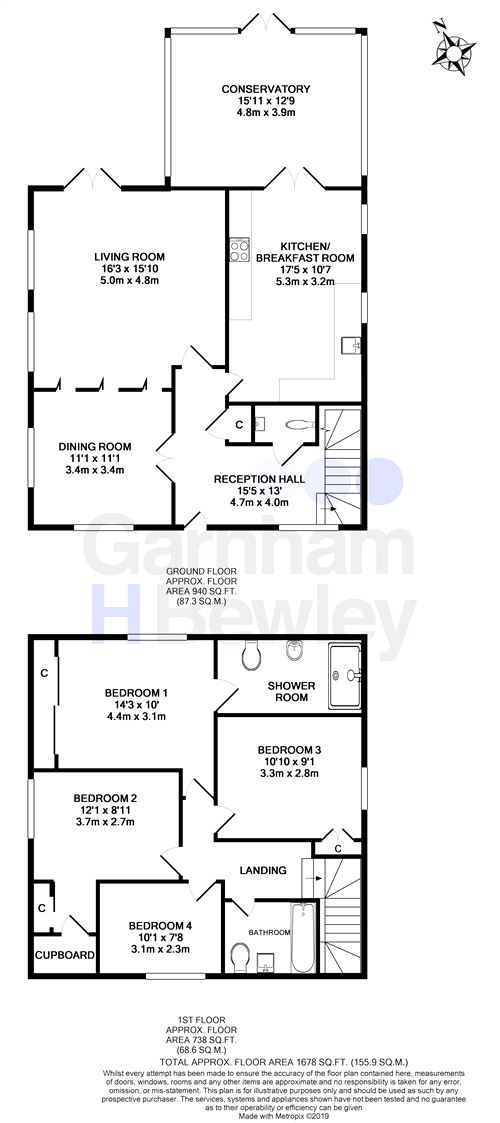4 Bedrooms Detached house for sale in Eliot Place, Crowhurst, Lingfield, Surrey RH7 | £ 650,000
Overview
| Price: | £ 650,000 |
|---|---|
| Contract type: | For Sale |
| Type: | Detached house |
| County: | Surrey |
| Town: | Lingfield |
| Postcode: | RH7 |
| Address: | Eliot Place, Crowhurst, Lingfield, Surrey RH7 |
| Bathrooms: | 0 |
| Bedrooms: | 4 |
Property Description
Guide Price £650,000 - £675,000. Garnham H Bewley are delighted to offer for sale this fabulous four bedroomed detached family home which is one of eleven individual properties built in 2012 by Linden Homes, set in an attractive gated development centred around a pretty communal green. The development is surrounded by attractive, protected Surrey countryside and all residents benefit from a private meadow and fishing lake with associated fishing rights.
The property has the luxury of wooden flooring throughout with underfloor heating, a spacious entrance hall with access to a cloakroom and understairs cupboard. The Dual aspect lounge enjoys folding doors to the adjacent dining room, offering versatile entertaining space and French doors leading to the rear garden. The stunning kitchen/breakfast room is fitted in a comprehensive range of base and wall cupboards in a contemporary gloss finish, comprising a useful Le Mans corner storage cupboard, undercabinet LED lighting and Silestone work surfaces upstands and splash backs, stainless steel sink, pull out larder, integrated aeg fridge, dishwasher, washer/drier, combination fan oven/grill and separate microwave, aeg electric induction hob and tiled porcelain floor and French doors through to the double glazed conservatory with garden access and a wonderful outlook.
The first floor consists of the Master bedroom with part mirrored sliding door wardrobes, lovely views over the private residents’ meadow and the benefit of an En-suite shower room comprising of a double sized walk in shower with monsoon head and additional handheld attachment, concealed cistern WC, wall mounted wash basin, heated towel rail, fitted wall mirror, inset ceiling spots, porcelain floor tiling and localised wall tiling. The two further double bedrooms, both with fitted wardrobes, including one with a deep storage cupboard housing the Megaflow tank. The fourth bedroom is also a good size. The family bathroom is fitted with a paneled enclosed bath with retractable handheld shower attachment, concealed cistern WC, wall mounted wash basin, localised wall tiling, porcelain floor tiling, heated towel rail and inset ceiling spots
Outside, the front garden area has low level hedging. The rear flat, fully fenced rear garden is mainly laid to lawn and offers great space for all the family. There is a side gate to the front driveway and there is also garage access. The single garage has an up and over door and a block paved driveway to the front. There is ample visitors’ parking located immediately outside the gated entrance.
Ground Floor
Reception Hall
Downstairs Cloakroom
Lounge
16' 3" x 16' 10" (4.95m x 5.13m)
Kitchen/Breakfast Room
17' 5" x 10' 7" (5.31m x 3.23m)
Dining Room
11' 1" x 11' 1" (3.38m x 3.38m)
Conservatory
15' 11" x 12' 9" (4.85m x 3.89m)
First Floor
Landing
Master Bedroom
14' 3" x 10' (4.34m x 3.05m)
En-suite Shower Room
Bedroom 2
12' 1" x 8' 11" (3.68m x 2.72m)
Bedroom 3
10' 10" x 9' 1" (3.30m x 2.77m)
Bedroom 4
10' 1" x 7' 8" (3.07m x 2.34m)
Family Bathroom
Driveway
Garage
17' 10" x 9' 6" (5.44m x 2.90m)
Rear Garden
Property Location
Similar Properties
Detached house For Sale Lingfield Detached house For Sale RH7 Lingfield new homes for sale RH7 new homes for sale Flats for sale Lingfield Flats To Rent Lingfield Flats for sale RH7 Flats to Rent RH7 Lingfield estate agents RH7 estate agents



.png)
