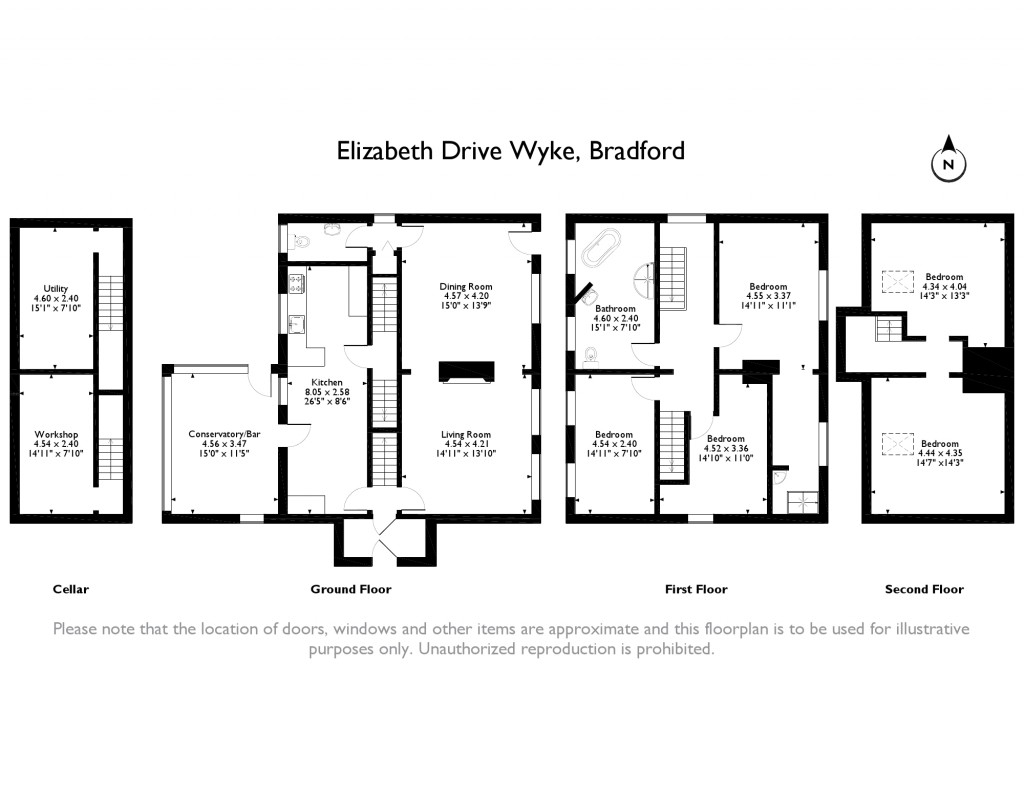5 Bedrooms Detached house for sale in Elizabeth Drive, Wyke, Bradford BD12 | £ 270,000
Overview
| Price: | £ 270,000 |
|---|---|
| Contract type: | For Sale |
| Type: | Detached house |
| County: | West Yorkshire |
| Town: | Bradford |
| Postcode: | BD12 |
| Address: | Elizabeth Drive, Wyke, Bradford BD12 |
| Bathrooms: | 3 |
| Bedrooms: | 5 |
Property Description
***********************being sold fully furnished********************************
Emoov is delighted to offer this 5-bedroom detached house Comprising five well-proportioned bedrooms, one main bathroom, one en-suite bathroom and a downstairs toilet. The property also benefits from two reception rooms, a bright and airy conservatory, fitted kitchen, private garden and a spacious cellar. Unusually the fair size garage benefits a pit, engine crane and an extratcor fan. The property also has a driveway for off-street parking. Located in Bradford, benefiting from good transport links, including the A58, M62 and M606. Lowmoor station is just a short walk away with quick and easy access to Bradford Halifax and Leeds.
There are plenty of highly rated local schools, including Shirley Manor Primary Academy, Worthinghead Primary School and Appleton Academy.
Local amenities include supermarkets Tesco and Asda. There are vibrant bars, cafes, restaurants, as well as high street stores and brands in nearby Bradford town centre.
Kitchen: 26'5 X 8'6
Sizeable, modern kitchen comprising eye and base level units, built-in electric oven and hob with overhead extraction fan, roll top work surfaces and incorporated sink and drainer and large double window to the rear aspect. Laminate flooring, splash back tiles and neutral decor. Plenty of space for kitchen appliances including washing machine and American style fridge/freezer. Also benefiting from a breakfast bar and a coffee station. (cellar is currently being used as A utility room)
living room: 14'11 X 13'10
Excellent size lounge with a wealth of space for lounge furniture. With hardwood flooring, neutral decor and two large windows to the front aspect creating a bright and airy living space. A central feature of the room is the inset fireplace, mounted inside the feature wall. Open plan to;
dining room: 15'0 x 13'9
Open plan from the lounge into the well-proportioned, modern dining room. With ample space for a family size dining table and furniture. Laminate flooring, neutral colours receiving natural light throughout the day.
W.C:
Two-piece W.C, comprising handwash basin and close coupled W.C. Frosted glass window.
Conservatory/bar: 15'0 X 11'5
Bright, airy and spacious conservatory, currently being used as a bar area. Ample opportunity to make this space your own. Door accessing the private garden.
First floor
Bedroom three: 14'11 X 11'1
Good-sized third bedroomwith underfloor heating, ample space for a king-size bed and bedroom furniture. Neutral decor, laminate flooring and double glazed window to the front asepect. Also benefits from an en-suite shower room.
Bedroom four: 14'10 X 11'0
Sizeable double bedroom with neutral decor, laminate flooring, double window to the side aspect for plenty of natural light and space for a double bed and bedroom furniture.
Bedroom five: 14'11 X 7'10
Ample double bedroom containing space for double bed and furniture, decorated in neutral colours, laminate flooring and two windows to the rear aspect.
Bathroom: 15'1 X 7'10
Four-piece bathroom suite, comprising bathtub, shower cubicle, handwas basin and close coupled W.C. Double glazed windows to the rear aspect. Bathroom also benefits from underfloor heating.
Second floor
Bedroom one: 14'7 X 14'3
Large master bedroom with ample space for a king size bed and bedroom furniture. Hardwood flooring, decorated in neutral colours, wooden beams across the ceiling, and double-glazed skylight window.
Bedroom two: 14'4 X 13'3
Very good-sized second bedroom with ample space for a double bed and bedroom furniture. Similar decor to the master bedroom, with wooden ceiling beams and a skylight window.
Garden:
Good-sized patio with space for garden furniture. Leading to a large laid-to-lawn garden, lined with high fences for a good degree of privacy.
Property Location
Similar Properties
Detached house For Sale Bradford Detached house For Sale BD12 Bradford new homes for sale BD12 new homes for sale Flats for sale Bradford Flats To Rent Bradford Flats for sale BD12 Flats to Rent BD12 Bradford estate agents BD12 estate agents



.png)











