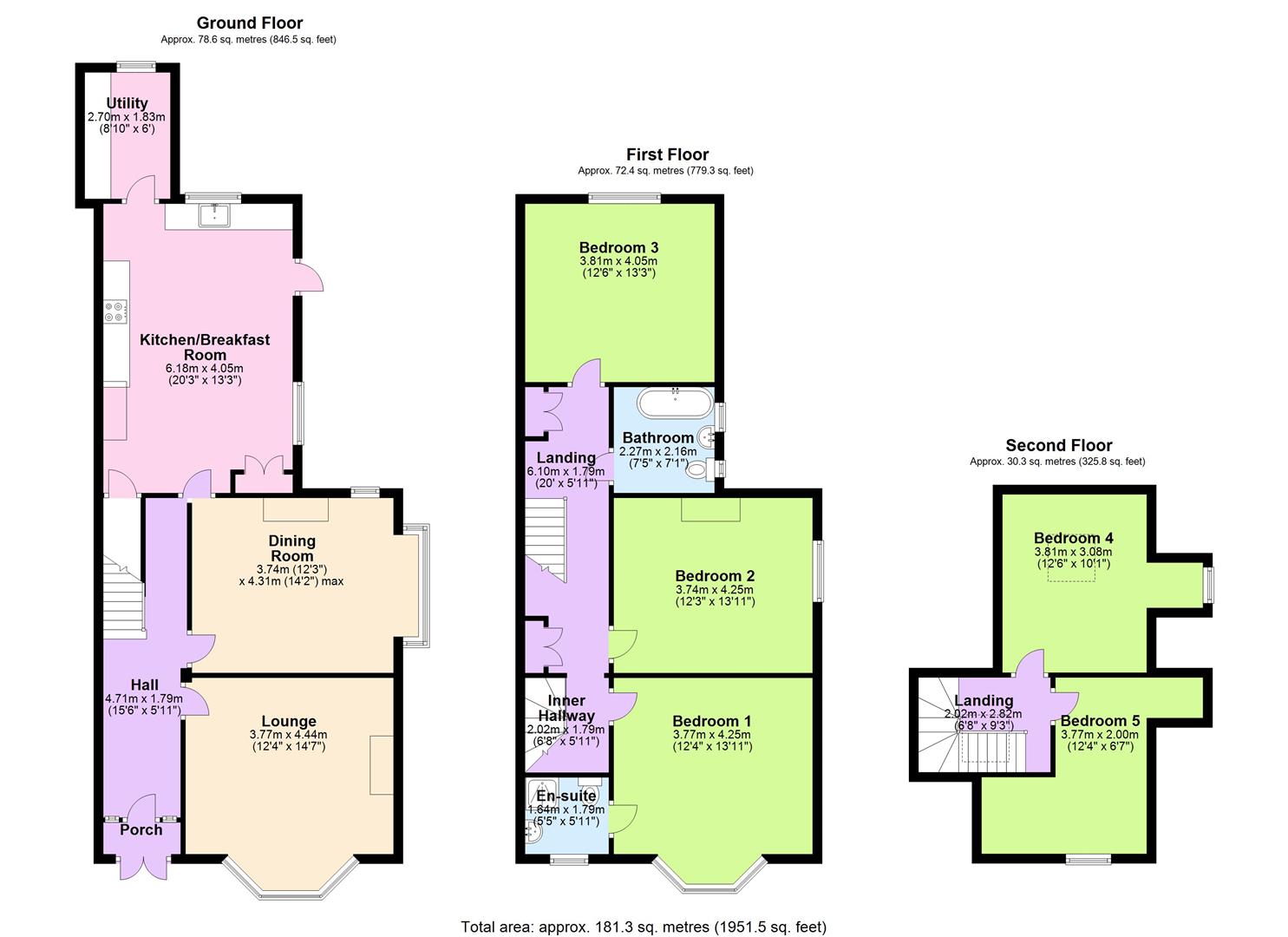5 Bedrooms Detached house for sale in Ella Road, West Bridgford, Nottingham NG2 | £ 675,000
Overview
| Price: | £ 675,000 |
|---|---|
| Contract type: | For Sale |
| Type: | Detached house |
| County: | Nottingham |
| Town: | Nottingham |
| Postcode: | NG2 |
| Address: | Ella Road, West Bridgford, Nottingham NG2 |
| Bathrooms: | 1 |
| Bedrooms: | 5 |
Property Description
A unique opportunity to acquire a spacious five bedroom Victorian detached property, situated in a much sought after residential road, with access to good local schooling for all ages and within walking distance of West Bridgford Town Centre.
The property benefits from gas central heating, original fireplaces, windows, doors and Minton tiled flooring and has recently been re-wired throughout.
In brief the property comprises; enclosed porch, entrance hall, lounge, dining room, breakfast kitchen and utility. To the first floor there are three double bedrooms with en-suite to the master and family bathroom. To the second floor there are two further bedrooms. Externally there are gardens to the front, side and rear of the property.
Directions
From our West Bridgford office turn right onto Albert Road follow the road past Bridgford Park and Albert Road becomes Ella Road where the property can be found on the right hand side on the corner of Ella and Trevelyan Road identified by our For Sale board.
Accommodation
An enclosed porch provides to;
Entrance Hall
With Minton tiled flooring, radiator and stairs giving access to the first floor.
Lounge (4.27m x 3.96m (14" x 13"))
With a bay window to the front elevation, feature fireplace with open fire, central ceiling rose, feature fireplace, coving to ceiling, TV point and radiator
Dining Room (4.57m x 3.66m plus bay (15" x 12" plus bay))
With a bay window to the side elevation, window to the rear elevation, feature fireplace with open fire, central ceiling rose, coving to ceiling, stained floorboards, TV point, three wall light fittings and radiator.
Leaded stainglass window
Breakfast Kitchen (6.10m x 3.96m (20" x 13"))
Fitted with wall, drawer and base units having granite work surfaces over, with inset Belfast sink, wood burning stove, built-in stainless steel under oven, stainless steel gas hob with stainless steel filter unit over, access to the cellars, central island, fireplace, tiled flooring, window to the rear elevation and a door giving access to the;
Utility
With plumbing for an automatic washing machine, tiled flooring, wall mounted gas central heating boiler and a window to the rear elevation.
First Floor Landing Area
With two original built-in cupboards and stairs giving access to the second floor.
Bedroom 1 (4.27m x 4.27m plus bay (14" x 14" plus bay))
With a bay window to the front elevation, stained floorboards, feature fireplace, coving to ceiling, central ceiling rose and radiator.
En-Suite
Fitted with a white three piece suite comprising; fully tiled shower cubicle with shower over, low flush WC, pedestal wash hand basin, window to the front aspect and radiator.
Bedroom 2 (4.57m x 3.66m (15" x 12"))
With a recently fitted wooden double glazed sash window to the side elevation, cast iron fireplace and radiator.
Bedroom 3 (3.96m x 3.66m (13" x 12"))
With a recently fitted wooden sash double glazed window to the rear elevation, cast iron fireplace and radiator.
Family Bathroom
Fitted with a white three piece suite comprising; free standing bath, wall hung wash hand basin, low flush WC, two windows to the side elevation and radiator.
Second Floor Landing Area
With doors leading to;
Bedroom 4 (3.66m x 3.05m (12" x 10"))
With a window to the side elevation, velux double glazed window to the side elevation and radiator.
Bedroom 5
With a dormer window to the side elevation and stained glass porthole window to the front elevation.
Outside
To the front of the property the boundary with the pavement is formed by a low stone wall behind which there is a garden and a side gate giving access to the rear enclosed garden.
The rear garden has a patio area, lawn, borders containing a variety of shrubs and double wooden gates giving access to the side of the property which could be used to create off-road parking.
Services
Gas, electricity, water and drainage are connected.
Council Tax Band
The local authority have advised us that the property is in council tax band D which, currently incurs a charge of £1,873.68.
Prospective purchasers are advised to confirm this.
Property Location
Similar Properties
Detached house For Sale Nottingham Detached house For Sale NG2 Nottingham new homes for sale NG2 new homes for sale Flats for sale Nottingham Flats To Rent Nottingham Flats for sale NG2 Flats to Rent NG2 Nottingham estate agents NG2 estate agents



.jpeg)











