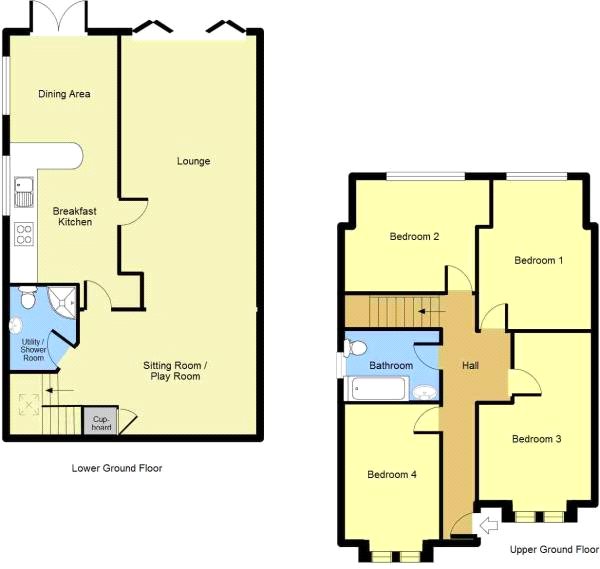4 Bedrooms Detached house for sale in Ellabank Road, Heanor DE75 | £ 260,000
Overview
| Price: | £ 260,000 |
|---|---|
| Contract type: | For Sale |
| Type: | Detached house |
| County: | Derbyshire |
| Town: | Heanor |
| Postcode: | DE75 |
| Address: | Ellabank Road, Heanor DE75 |
| Bathrooms: | 0 |
| Bedrooms: | 4 |
Property Description
• 4 bedrooms
• extended
• modern living
• shower room
• sitting/playroom
• living open plan space
• kitchen/dining area
• large garden
more then meets the eye!
Stunning and exceptionally well presented four bedroom detached house split on two levels.
Modern, open plan living at its best, there really is plenty of room for the whole family.
The property comprises of entrance hall, four double bedrooms, family bathroom, and to the lower ground level offers large open plan Lounge with bi-fold doors, Breakfast Kitchen with dining area, additional sitting room/play room, shower room/utility room. Rear garden with ample off- road parking to the front and rear of the property.
Leave Heanor via Ilkeston road turning left onto Westfield Avenue, follow the road down which becomes Ella Bank, the property will be seen on the left hand side.
Entrance Hall There are two access points to this property to the front and rear, to the front there is a uPVC double glazed door leading into the entrance hallway, doors to four double bedrooms, family bathroom and stairs down to the extended living space.
Bedroom One 16'6" x 12'9" (5.03m x 3.89m). Fitted carpet flooring, central heating radiator, TV point and a uPVC double glazed window to the rear elevation.
Bedroom Two 13'2" x 11'10" (4.01m x 3.6m). Fitted carpet flooring, central heating radiator, TV point and a uPVC double glazed window to the rear elevation.
Bedroom Three 14'9" x 12' (4.5m x 3.66m). Fitted carpet flooring, central heating radiator, TV point and a uPVC triple glazed window to the front elevation.
Bedroom Four 14'3" x 9' (4.34m x 2.74m). Carpet flooring, central heating radiator, TV point and a uPVC triple glazed window to the front elevation.
Family Bathroom Three piece suite comprising a panelled bath, vanity wash hand basin, low level WC, heated towel rail, wood effect flooring and a uPVC double glazed obscure window to the side elevation.
Stairs to lower floor
Shower Room 8'7" x 7'2" (2.62m x 2.18m). Fitted corner shower unit, vanity unit wash hand basin, low level WC, space and plumbing for washer and dryer, heated towel rail and wood effect flooring.
Sitting/Playroom 24'2" x 11'9" (7.37m x 3.58m). Open plan design leading to a good sized lounge, fitted carpet, central heating radiator, under stairs cupboard, ceiling spotlighting and two uPVC double glazed obscure windows to the side elevation.
Living Space 25'7" x 12'9" (7.8m x 3.89m). Great open living space with uPVC Bi-folding doors leading to the rear garden, fitted carpet, two central heating radiators, TV point, leading to;
Kitchen/Dining Area 29'8" x 9'4" (9.04m x 2.84m). Fitted with a range of matching wall and base units, inset sink with mixer tap, integrated microwave, dishwasher, double oven with electric hob with stainless steel splach back and extractor over. Breakfast bar, wall mounted boiler, two central heating radiators, two double glazed obscure windows, wood effect flooring and a uPVC double glazed French doors leading to the rear garden.
Outside Front - Off street parking to the front of the property with a shared driveway to the side, leading to the rear garden and further parking.
Rear - Large garden mainly laid to lawn with boarders and a workshop/shed to the rear.
Property Location
Similar Properties
Detached house For Sale Heanor Detached house For Sale DE75 Heanor new homes for sale DE75 new homes for sale Flats for sale Heanor Flats To Rent Heanor Flats for sale DE75 Flats to Rent DE75 Heanor estate agents DE75 estate agents



.png)





