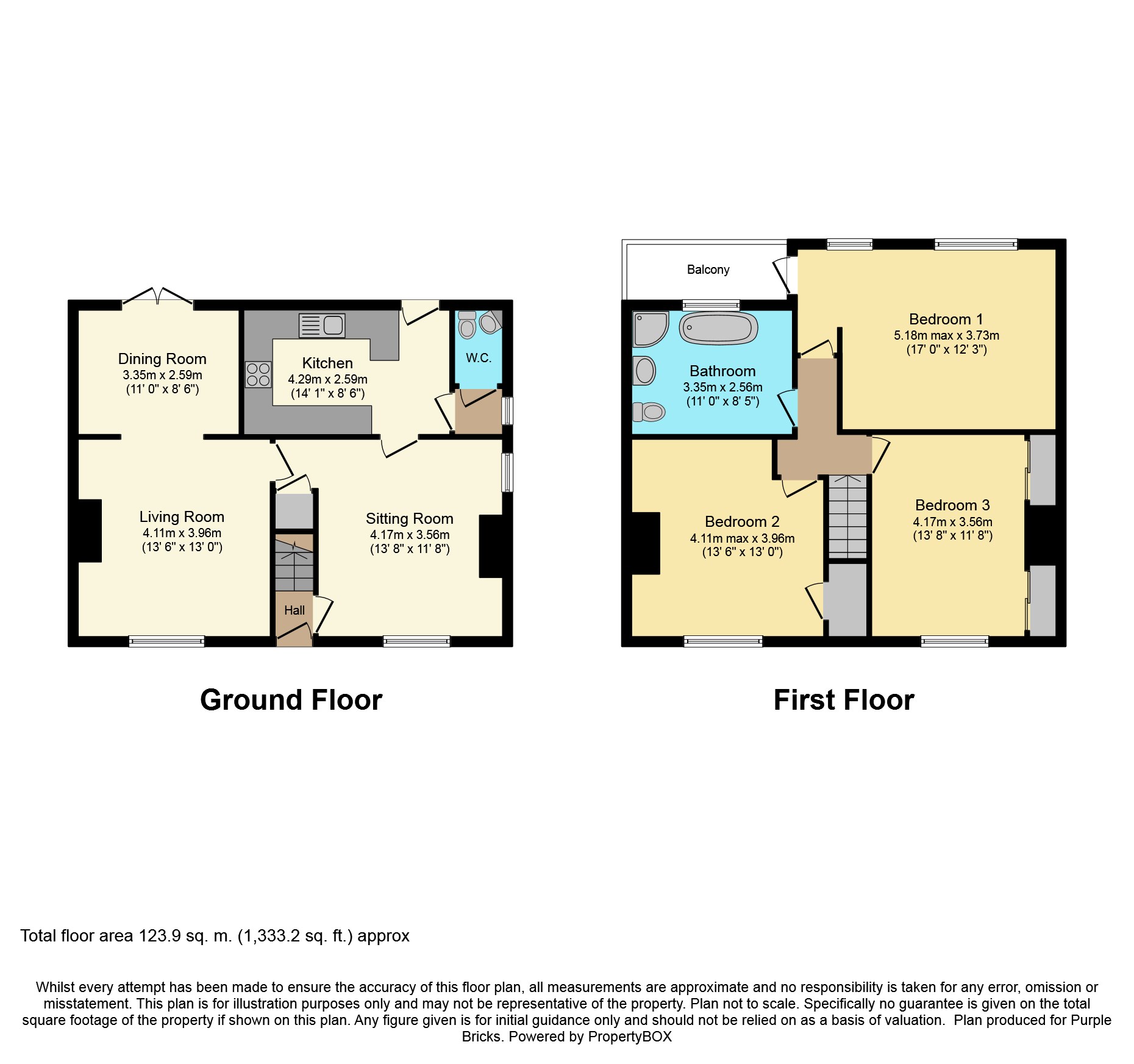3 Bedrooms Detached house for sale in Elland Road, Leeds LS27 | £ 200,000
Overview
| Price: | £ 200,000 |
|---|---|
| Contract type: | For Sale |
| Type: | Detached house |
| County: | West Yorkshire |
| Town: | Leeds |
| Postcode: | LS27 |
| Address: | Elland Road, Leeds LS27 |
| Bathrooms: | 1 |
| Bedrooms: | 3 |
Property Description
Purplebricks are delighted to market 'The Toll House 1813', located in the heart of Churwell village this spacious three bedroom detached accommodation is a fabulous purchase for a young or growing family with three double bedrooms and a balcony to the main bedroom overlooking the rear garden. Boasting two spacious reception rooms with patio doors leading into the rear garden, and also offering a downstairs cloaks / wc. Modernised by the current owners with a modern kitchen and bathroom this property offers ready to move into accommodation. The property further benefits from a gated driveway and garage.
An internal inspection is highly recommended to fully appreciate what this home has to offer. The property briefly comprises; modern kitchen, guest W.C. Dining room, open plan lounge with patio doors into the garden, three double bedrooms and modern four piece bathroom suite. Balcony from the master bedroom overlooking the private enclosed rear garden. Garage/workshop.
The property is conveniently situated in Churwell which has easy access to shops, local school and many amenities, Churwell is also good for access to motorway networks and White Road Centre, Morley and surrounding town centres.
Kitchen
14'2 x 8'4
Modern fitted kitchen with a range of wall and base units, sink and drainer, gas hob and electric oven, plumbing for washing machine and dishwasher, double glazed window to the rear, radiator and door leading into the rear garden.
Guest W.C.
W.C. Wash hand basin and storage area.
Dining Room
13'7 x 11'6
Double glazed window to the front, feature fireplace and radiator.
Lounge
22'9 x 12'98 max
Large lounge with two radiators, light and airy with double glazed window to the front and patio doors leading off to the rear.
Landing
Stairs from inner hallway.
Bedroom One
17'1 x 12'2
Spacious bedroom with double glazed window to the rear, cast iron fireplace and radiator. The bedroom has a door leading to the balcony which overlooks the garden.
Bedroom Two
12'9 x 13'5
Double glazed window to the front, storage cupboard, cast iron fireplace and radiator.
Bedroom Three
10'63 x 13'61
Double glazed window to the front, radiator and fitted wardrobes.
Bathroom
8'4 x 10'2
Free standing bath, shower cubicle, W.C. Wash hand basin, chrome towel radiator and double glazed window to the rear.
Cellar
Useful for storage.
Outside
Private enclosed garden to the rear, driveway with secure gated access and large garage/workshop.
This garden is perfect for families and entertaining.
Property Location
Similar Properties
Detached house For Sale Leeds Detached house For Sale LS27 Leeds new homes for sale LS27 new homes for sale Flats for sale Leeds Flats To Rent Leeds Flats for sale LS27 Flats to Rent LS27 Leeds estate agents LS27 estate agents



.png)











