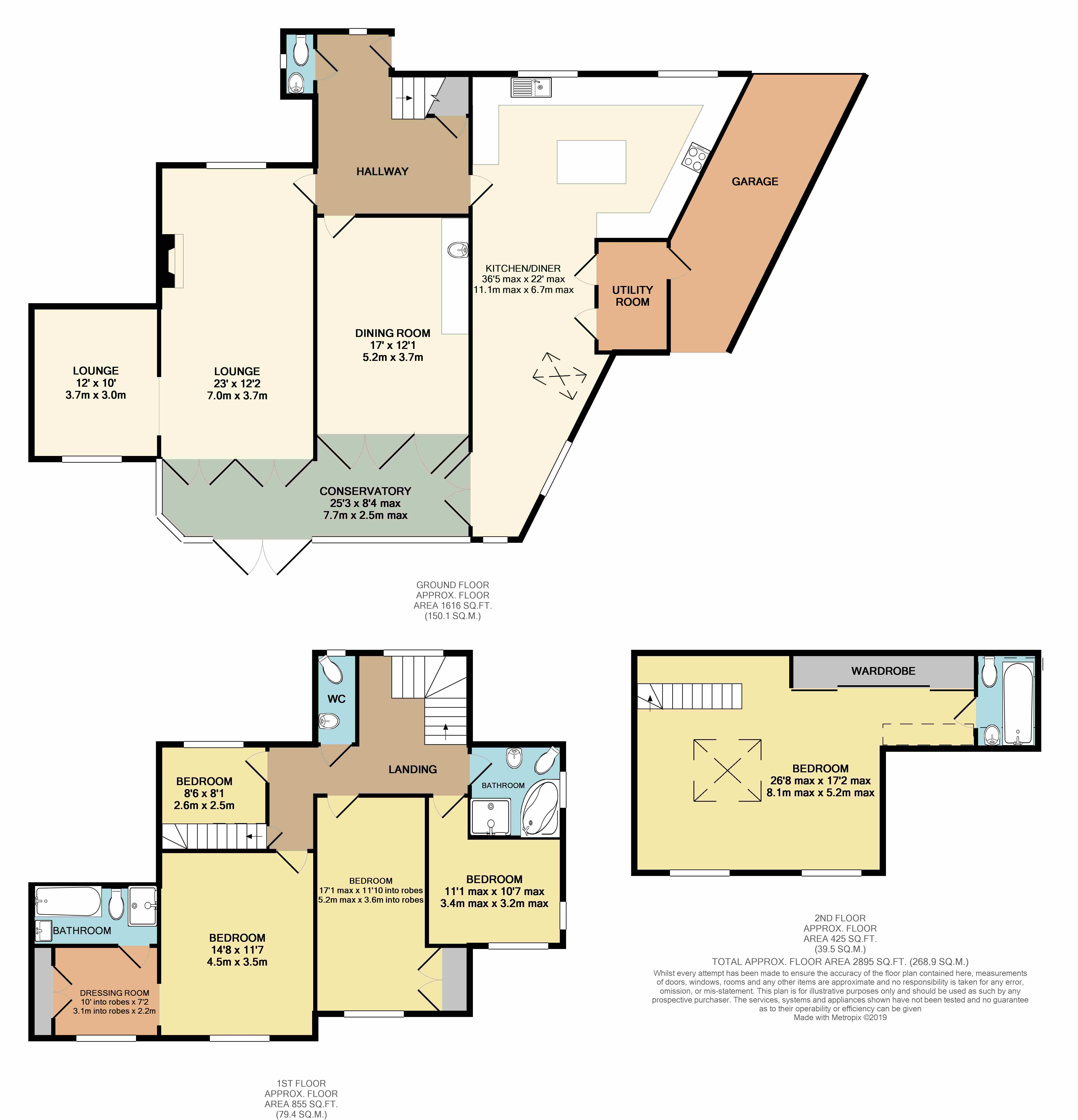5 Bedrooms Detached house for sale in Ellers Crescent, Doncaster DN4 | £ 565,000
Overview
| Price: | £ 565,000 |
|---|---|
| Contract type: | For Sale |
| Type: | Detached house |
| County: | South Yorkshire |
| Town: | Doncaster |
| Postcode: | DN4 |
| Address: | Ellers Crescent, Doncaster DN4 |
| Bathrooms: | 3 |
| Bedrooms: | 5 |
Property Description
* Guide Price £565,000 - £575,000 *
This expansive five-bedroom detached property is located in the sought after are of Bessacarr.
Ellers Crescent is a quiet road, situated just off Bawtry Road, which has great road and transport links to the town centre and to the M18, via the Great Yorkshire Way. A variety of local amenities are located close by on Stoops Lane including a supermarket. A few minutes’ drive from the property is a shopping outlet, a large supermarket and a leisure centre. The property is located in an excellent school catchment, with a range of primary and secondary schools.
The property offers, an expansive lounge, a pleasing dining room, a stunning kitchen/diner, a spacious conservatory, five bedrooms, three bathrooms, two garages, one being detached, a large rear garden and off-street parking.
Upon entering the property into the hallway, you can gain access to the expansive lounge. The lounge has a feature fire place and access to the conservatory. Off from the lounge at the rear of the property is another lounge, overlooking the rear garden. The dining room is pleasing on the eye and has fitted units, with a sink and a wine cooler, with access to the conservatory. The beautiful kitchen/diner is expansive in size, with fitted units, including a double oven, an integrated hob and dishwasher and an island unit. Off from the kitchen/diner is access to the utility room which leads through to the rear garden via the garage. Also, leading off from the kitchen/diner is access to the conservatory and another reception room. A downstairs wc is situated in the hallway with an under-stair storage cupboard.
To the first floor, where four of the five well-presented bedrooms can be found. The first bedroom is located to the rear of the property, and is spacious with a dressing room and ensuite bathroom with a shower. The second bedroom is expansive in size with fitted wardrobes. The third and fourth bedrooms are both well-proportioned in size. The second bathroom is well-presented and is a four-piece suite. A wc can be found on the landing.
The second floor is where the generously sized fifth bedroom can be found with fitted wardrobes and a skylight, allowing plenty of light in. A three-piece ensuite bathroom is situated on this floor.
Externally the property has a large rear garden, which is largely turfed with a patio area adjacent to the property. A large detached garage is housed in the rear garden, which is separated into two sections, with the front being used as storage and the rear is currently being used as a gym. The front of the property is block-paved, with shrubs and trees, allowing off-street parking for four cars. An up-and-over garage door gives space for another car to be parked, or an extra storage area.
Property Location
Similar Properties
Detached house For Sale Doncaster Detached house For Sale DN4 Doncaster new homes for sale DN4 new homes for sale Flats for sale Doncaster Flats To Rent Doncaster Flats for sale DN4 Flats to Rent DN4 Doncaster estate agents DN4 estate agents



.png)











