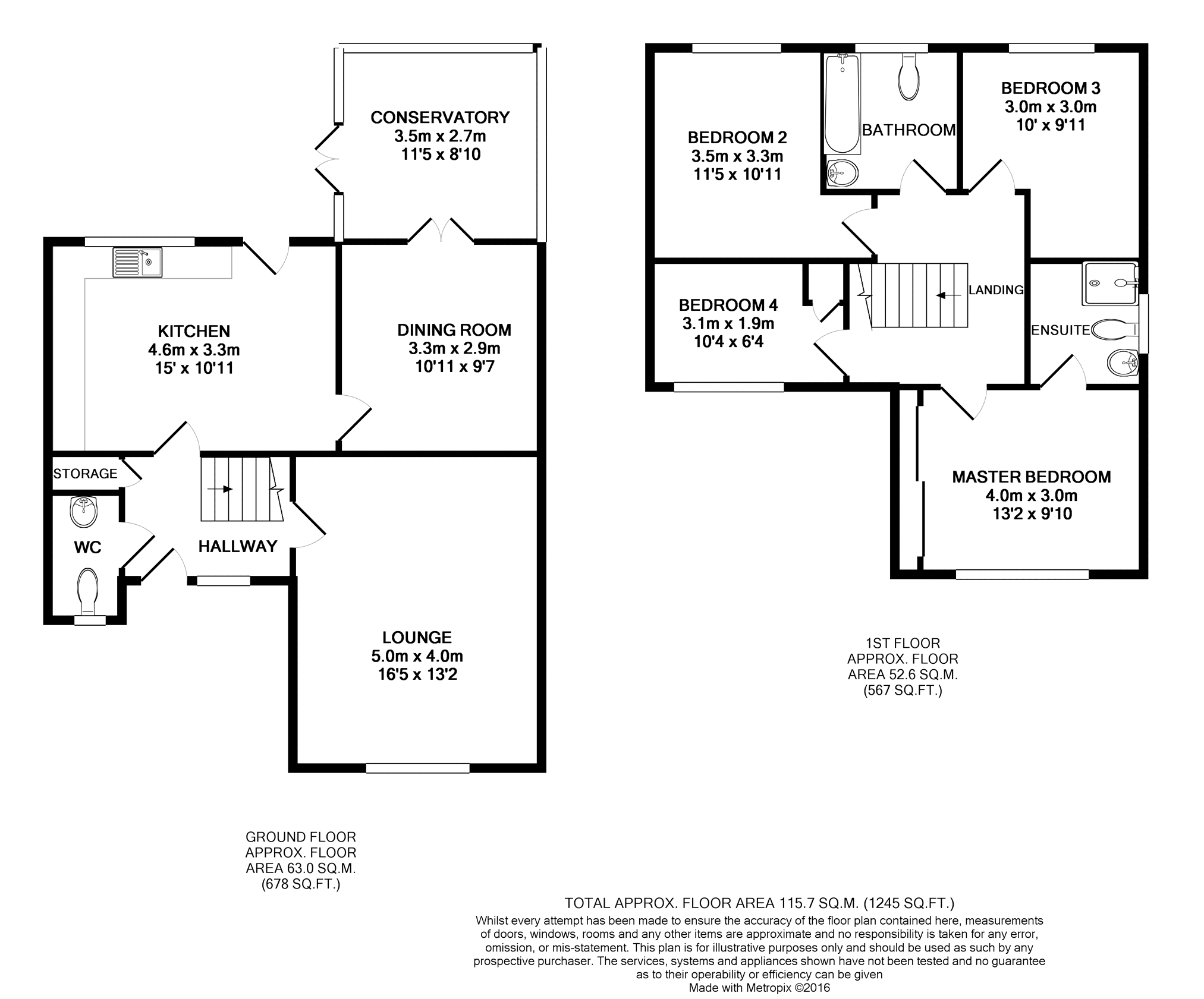4 Bedrooms Detached house for sale in Ellis Peters Drive, Aquaduct Telford TF3 | £ 269,995
Overview
| Price: | £ 269,995 |
|---|---|
| Contract type: | For Sale |
| Type: | Detached house |
| County: | Shropshire |
| Town: | Telford |
| Postcode: | TF3 |
| Address: | Ellis Peters Drive, Aquaduct Telford TF3 |
| Bathrooms: | 1 |
| Bedrooms: | 4 |
Property Description
A superb detached property offering spacious accommodation throughout having four bedrooms, master en suite, lounge, separate dining room, kitchen, downstairs cloakroom and conservatory. The property benefits from having cavity wall insulation and boasts fixtures and fittings of the highest quality and presentation is of the highest standard. An internal viewing is highly recommended to appreciate the quality of accommodation on offer. The property is set in the desirable Aquaduct area with convenient access to amenities, transport links and schools. The property is set back from the road and approached from a spacious driveway. This quiet location offers pleasant views and spacious accommodation internally and externally. The property boasts a spacious driveway with multiple parking and garage. Convenient access to the M54, the towns central railway station and approximately 1.5 miles form the centre of Dawley.
Entrance Hall
A spacious and welcoming entrance hall having radiator, ceiling light point, stairs to the first floor and doors the kitchen, W.C and lounge.
Lounge
16'5"x 13'2"
A spacious lounge having double glazed window to the front, radiator and ceiling light point.
Kitchen
15'0" x 10'11"
Having double glazed window to the rear, doors to the rear garden and dining room, electric oven and gas hob, radiator and ample wall and base units with work surfaces incorporating sink and drainer unit.
Dining Room
10'11"x 9' x7"
Having Radiator, ceiling light point and French doors leading to the conservatory.
Conservatory
11'5" x 8' 10"
A pleasant UPVC double glazed conservatory having doors opening onto the rear garden.
W.C.
Having double glazed window to the front, hand wash basin and W.C.
Master Bedroom
13'2"x 9'10"
A good sized master bedroom having double glazed window to the front, fitted wardrobes, radiator, ceiling light point and door to the en suite.
Master En-Suite
A modern and spacious shower room having double glazed window to the side, radiator, W.C, wash basin and walk in shower cubicle.
Bedroom Two
11'5" x 10'11"
A further double bedroom having double glazed window to the rear, storage, radiator and ceiling light point.
Bedroom Three
10'x 9'11"
Having double glazed window to the rear, radiator and ceiling light point.
Bedroom Four
10'4"x 6'4"
Having double glazed window the to front, ceiling light point, storage and radiator.
Family Bathroom
A modern bathroom having double glazed window to the rear, radiator, ceiling light point and bath suite comprising of Panelled bath, W.C and hand wash basin.
Outside
The property is approached from a spacious driveway and is set in a quiet spot offering space and privacy. To the front, there is a garage, an ample driveway providing parking for four vehicles and a front lawn. To the rear, there is a beautifully kept rear garden with patio area and good sized shed.
Property Location
Similar Properties
Detached house For Sale Telford Detached house For Sale TF3 Telford new homes for sale TF3 new homes for sale Flats for sale Telford Flats To Rent Telford Flats for sale TF3 Flats to Rent TF3 Telford estate agents TF3 estate agents



.png)










