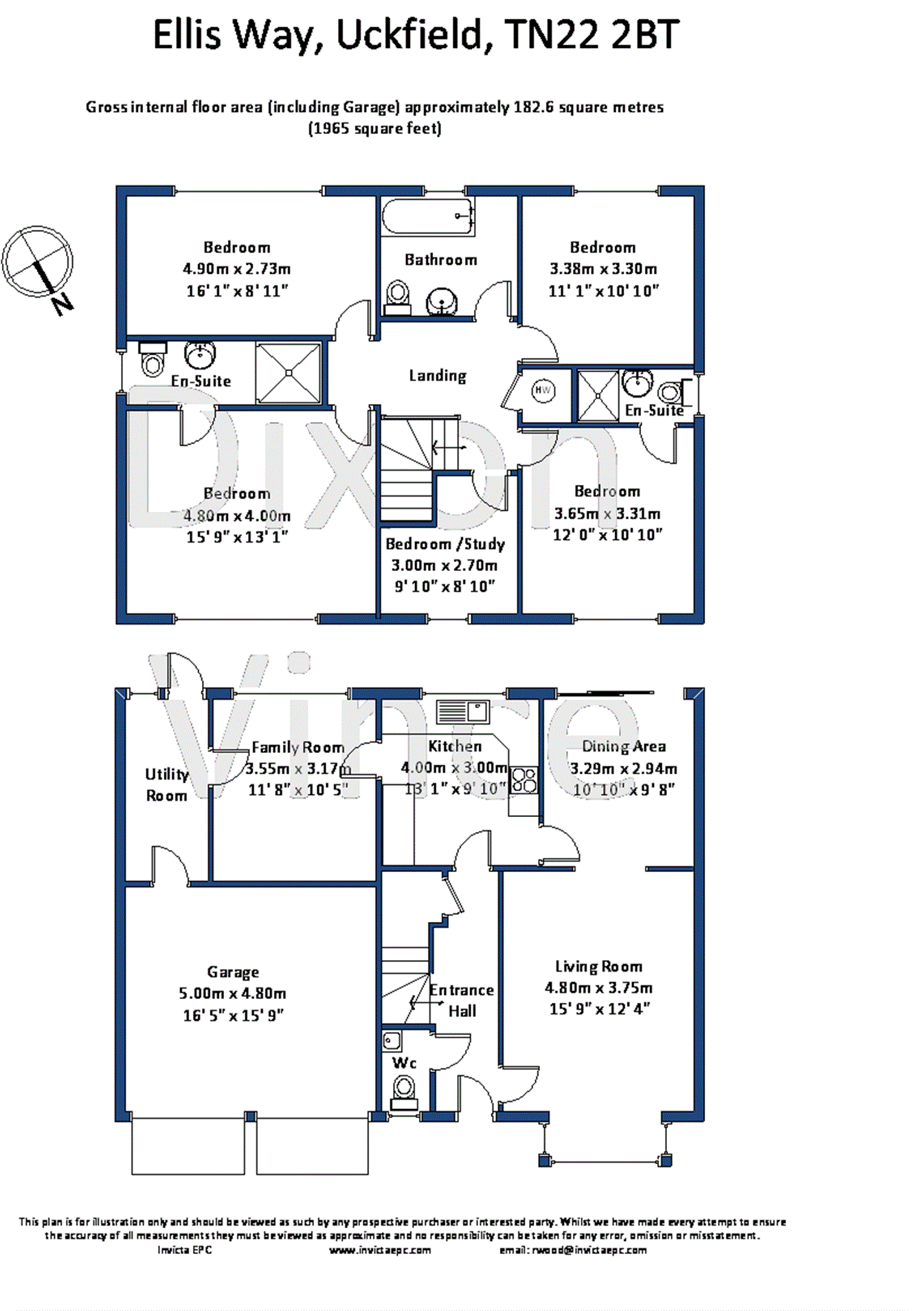5 Bedrooms Detached house for sale in Ellis Way, Uckfield TN22 | £ 530,000
Overview
| Price: | £ 530,000 |
|---|---|
| Contract type: | For Sale |
| Type: | Detached house |
| County: | East Sussex |
| Town: | Uckfield |
| Postcode: | TN22 |
| Address: | Ellis Way, Uckfield TN22 |
| Bathrooms: | 1 |
| Bedrooms: | 5 |
Property Description
A most convenient and pleasantly located 5 bedroom, 2 reception room detached family house with safely enclosed and manageable garden with double garage and further parking located in a cul de sac close to the West Park Nature Reserve.
Entrance hall, cloakroom, kitchen, utility room, sitting room with dining area, family room, 5 bedrooms two with en suite shower rooms, family bathroom, double garage, drive providing off road parking, front and rear gardens, gas central heating.
Directions: Proceed in a southerly direction down Uckfield High Street and at the traffic lights at the bottom of the hill turn right. Continue straight over the roundabout and after a few hundred yards turn right into West Park. Turn left into Ellis Way and the property will be found towards the end on the left hand side.
Situation The property is pleasantly situated on the ever popular West Park development. West Park Nature Reserve is within a few moments walk with its woodland, sandstone outcrops, marshy areas with open grassland and Lake Wood, a natural habitat for a wide variety of wildlife. Boardwalks provide easy access around the reserve. In addition the Meads Doctors Surgery is close by as is the local recreation ground. The town centre is within easy reach with its schools, range of shops, bars, restaurants and cinema. Uckfield railway station offers train links to East Croydon and London Bridge. There are regular bus services to Lewes, Brighton and Tunbridge Wells.
To be sold: A detached family house on sought after development built originally by Charles Church and subsequently extended. An inspection is recommended and the accommodation is arranged as follows:
Covered entrance porch with front door to:
Entrance hall with stairs to the first floor, wall light, understairs store cupboard.
Cloakroom: With WC, corner wash basin with tiled splashback, window with diffused glass, vinyl flooring.
Sitting room: With timber flooring, square bay window to the front, fireplace with brick surround and tiled hearth at present with coal effect flame fire, wall light points.
Dining area: Open plan to the sitting room with timber flooring, glazed sliding doors leading through to the rear garden.
Family room: With aspect to the rear.
Kitchen: With timber fronted wall and base units, fitted oven and grill, ample work surfaces including four ring gas hob with extractor over, ceramic tiled splashbacks, one and a half bowl sink unit, plumbing for dishwasher, ceramic tiled floor, aspect over the rear garden, downlighters.
Utility room: With fitted wall and base units, plumbing for washing machine, ample work surfaces with tiled splashbacks, stainless steel sink unit, half glazed door to the rear garden, door to Garage.
First floor landing: With access to loft space, airing cupboard with hot water cylinder.
Bedroom 1: With aspect to the front.
En suite shower room: With large walk-in shower with tiled surround, wash basin with tiled splashback, WC, window with diffused glass, chrome towel rail, shaver point, extractor fan.
Bedroom 2: With aspect to the rear, access to loft space, fitted window blinds.
Bedroom 3: With aspect to the rear.
Bedroom 4: With aspect to the front. Door to:
En suite shower room: Tiled shower cubicle, pedestal wash hand basin with tiled splash back, low level w.C, window with diffused glass.
Bedroom 5/study: Also with aspect to the front and with fitted linen cupboard.
Family bathroom: With white suite comprising panelled bath with mixer tap and electric shower above, tiled surrounds, fitted shower curtain, WC, pedestal wash basin with tiled splashback, chrome towel rail, extractor fan.
Outside: To the front of the property there is a tarmac drive providing off-street parking for two large cars and leading to the integral double garage with twin up and over doors and wall mounted central heating boiler. The open plan front garden is laid mainly to lawn with planted borders and central magnolia tree. Side gated access leading to the rear garden measuring about 48' x 30' (14.63m x 9.14m). On the other side of the house there is a covered area. The garden is a real sun trap with patio adjoining the house leading on to lawned area with mature shrubs to the boundaries. Rear access to the garage, outside light and garden tap.
Council tax: Band F.
Consumer Protection from Unfair Trading Regulations 2008.
The Agent has not tested any apparatus, equipment, fixtures and fittings or services and so cannot verify that they are in working order or fit for the purpose. A Buyer is advised to obtain verification from their Solicitor or Surveyor. References to the Tenure of a Property are based on information supplied by the Seller. The Agent has not had sight of the title documents. A Buyer is advised to obtain verification from their Solicitor. Items shown in photographs are not included unless specifically mentioned within the sales particulars. They may however be available by separate negotiation. Buyers must check the availability of any property and make an appointment to view before embarking on any journey to see a property.
Property Location
Similar Properties
Detached house For Sale Uckfield Detached house For Sale TN22 Uckfield new homes for sale TN22 new homes for sale Flats for sale Uckfield Flats To Rent Uckfield Flats for sale TN22 Flats to Rent TN22 Uckfield estate agents TN22 estate agents



.png)










