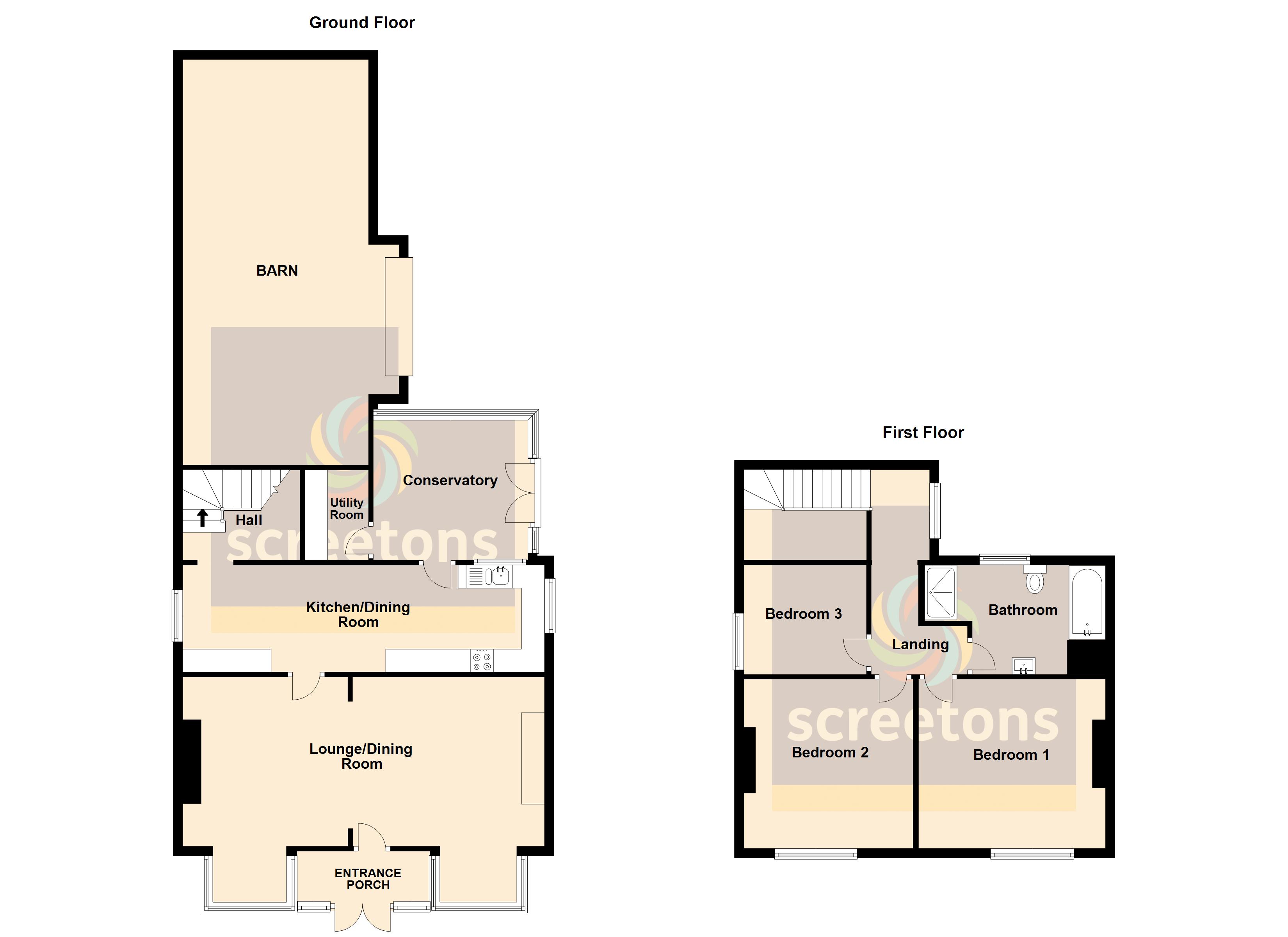3 Bedrooms Detached house for sale in Ellison Street, Thorne, Doncaster DN8 | £ 160,000
Overview
| Price: | £ 160,000 |
|---|---|
| Contract type: | For Sale |
| Type: | Detached house |
| County: | South Yorkshire |
| Town: | Doncaster |
| Postcode: | DN8 |
| Address: | Ellison Street, Thorne, Doncaster DN8 |
| Bathrooms: | 1 |
| Bedrooms: | 3 |
Property Description
Entrance porch Front UPVC double glazed double entrance doors and UPVC double glazed windows. Laminate floor. Door into the lounge/dining room.
Lounge/dining room 25' 9" x 12' 0" (7.85m x 3.68m) measurements excludes the bay windows Spacious room with two large walk in UPVC double glazed bay windows. Wall mounted electric fire. Two radiators. Door into the kitchen/dining room.
Kitchen/dining room 25' 9" x 7' 10" (7.85m x 2.39m) Two side and one rear facing UPVC double glazed windows. Fitted with cream wall and base units with laminate butchers block style worksurfaces incorporating a one and a half bowl sink and drainer and splash back tiling. Integrated stainless steel electric oven and four ring gas hob with stainless steel extractor above. Tiled floor. Radiator. Inset ceiling spotlights. Entrance door into the conservatory. Access into the hallway with staircase leading to the first floor.
Conservatory 10' 11" x 10' 0" (3.35m x 3.05m) UPVC double glazed windows and French doors. Laminate floor. Wall lights. Door into the utility room.
Utility room 6' 4" x 4' 5" (1.95m x 1.37m) Fitted with a base cupboard and laminate worksurface. Space and plumbing for washing machine.
Hallway With feature half turn staircase leading to the first floor landing.
Landing Side facing UPVC double glazed window. Loft access. Doors off to all rooms.
Bedroom one 13' 7" x 11' 10" (4.16m x 3.62m) Front facing UPVC double glazed window. Radiator.
Bedroom two 12' 0" x 11' 11" (3.67m x 3.64m) Front facing UPVC double glazed window. Radiator.
Bedroom three 8' 8" x 7' 10" (2.66m x 2.40m) Side facing UPVC double glazed window. Radiator.
Bathroom 13' 3" x 7' 10" (4.05m x 2.39m) maximum. Rear facing UPVC double glazed window. Fitted with a four piece suite comprising of a panelled bath, double shower cubicle with mains shower, pedestal wash hand basin and w.C Tiled walls. Chrome towel radiator.
Outside There is a walled front garden which is lawned and has a gravelled driveway providing off road parking.
The rear garden is gravelled for low maintenance and has a 3m wide access from Miller lane providing further vehicular access.
Attached barn 27' 9" x 14' 9" (8.46m x 4.50m) External measurements have been taken and are for a guide only.
Brick former barn with pitched and tiled roof and up and over access door from the rear garden providing a useful store/garage or workshop.
Planning permission was passed in 2011 through Doncaster Council to convert the adjoining barn into a two storey residential annexe, the original planning permission reference is 11/01965/ful, as this has lapsed planning permission would need to be re-submitted.
Property Location
Similar Properties
Detached house For Sale Doncaster Detached house For Sale DN8 Doncaster new homes for sale DN8 new homes for sale Flats for sale Doncaster Flats To Rent Doncaster Flats for sale DN8 Flats to Rent DN8 Doncaster estate agents DN8 estate agents



.png)











