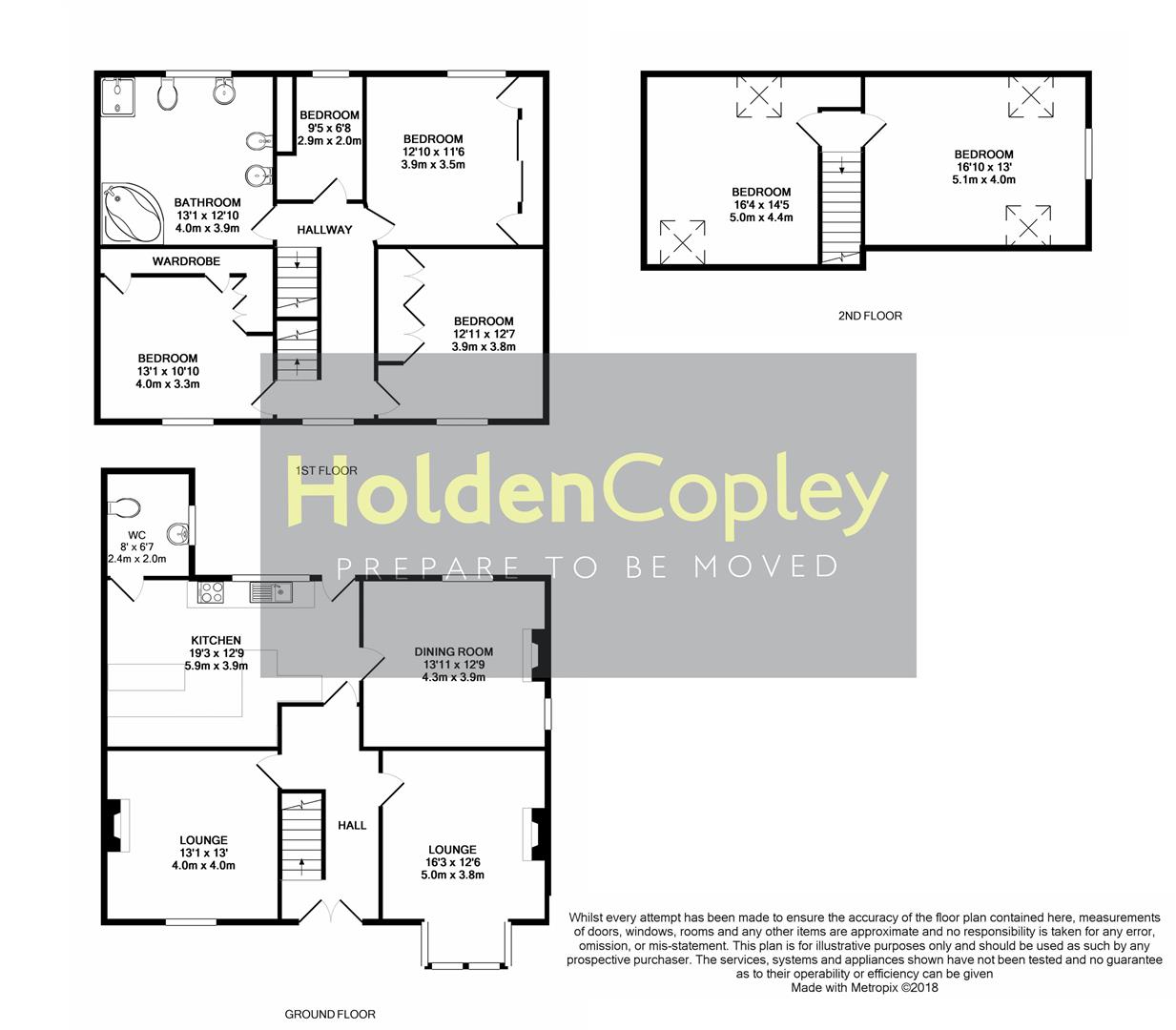8 Bedrooms Detached house for sale in Elm Avenue, Carlton, Nottingham NG4 | £ 350,000
Overview
| Price: | £ 350,000 |
|---|---|
| Contract type: | For Sale |
| Type: | Detached house |
| County: | Nottingham |
| Town: | Nottingham |
| Postcode: | NG4 |
| Address: | Elm Avenue, Carlton, Nottingham NG4 |
| Bathrooms: | 3 |
| Bedrooms: | 8 |
Property Description
Guide price: £350,000 - £375,000
Building plot with planning and A detached house
This detached house with a building plot to the rear has huge development possibilities.
There is currently outline planning to the rear for three dwellings - Gedling planning application number 2017/1136.
The retained detached house would make a fantastic home with five double bedrooms and three receptions. There is a huge garage/workshop to the rear along with another detached house which has been split into two maisonettes - under the planning application this would need to be demolished.
The property is being sold with no upward chain.
Priced to sell
Main House
Ground Floor
Hall
The hall provides access to the ground floor accommodation.
Lounge (4.0 x 4.0 (13'1" x 13'1"))
The lounge has a double glaze window and a fireplace.
Lounge (5.0 x 3.8 (16'4" x 12'5"))
The lounge has two double glazed windows, a log burner and a radiator.
Dining Room (4.3 x 3.9 (14'1" x 12'9"))
The dining room has two double glazed windows, a log burner and a radiator.
Kitchen (5.9 x 3.9 (19'4" x 12'9"))
The kitchen has a range of wall and base units, a sink, mixer taps and drainer, space for a cooker, an extractor fan and access to the rear of the property.
Wc (2.4 x 2.0 (7'10" x 6'6"))
The WC has a window, a low level flush and a hand basin.
First Floor
Hallway
The hallway has a window and provides access to the first floor accommodation.
Master Bedroom (3.9 x 3.8 (12'9" x 12'5"))
The master bedroom has a window, built in wardrobe storage and a radiator.
Second Bedroom (3.9 x 3.5 (12'9" x 11'5"))
The second bedroom has a window, built in wardrobe storage and radiator.
Third Bedroom (4.0 x 3.3 (13'1" x 10'9"))
The third bedroom has a window, a radiator and built in wardrobe storage.
Bedroom Four (2.9 x 2.0 (9'6" x 6'6"))
The fourth bedroom has a window and a radiator.
Bathroom (4.0 x 3.9 (13'1" x 12'9"))
The bathroom has a window, a shower cubicle, a bath, a radiator, a hand basin, a bidet and a storage cupboard.
Second Floor
Bedroom Five (5.0 x 4.4 (16'4" x 14'5"))
The fifth bedroom has two Velux windows.
Bedroom Six (5.1 x 4.0 (16'8" x 13'1"))
The sixth bedroom has two Velux's and a window.
Second Detached House
Ground Floor Flat
Porch
The porch has a window and provides access to the ground floor accommodation.
Kitchen (3.9 x 3.6 (12'9" x 11'9"))
The kitchen has a window, a built in storage cupboard and a boiler.
Hall
The hall provides access to the ground floor accommodation.
Lounge (4.8 x 3.8 (15'8" x 12'5"))
The lounge has a bay window, a TV point and an electric fire.
Lounge (4.8 x 3.6 (15'8" x 11'9"))
Bathroom (2.9 x 2.7 (9'6" x 8'10"))
The bathroom has a window, a bath with shower over, a low level flush and a hand basin.
First Floor Flat
Landing
Kitchen (3.9 x 3.5 (12'9" x 11'5"))
Living Room (4.4 x 4.2 (14'5" x 13'9"))
The living room has a fire place and a window.
Master Bedroom (4.2 x 3.8 (13'9" x 12'5"))
The master bedroom has a window, built in storage space and a radiator.
Bathroom (3.4 x 1.9 (11'1" x 6'2"))
The bathroom has a shower, a low level flush, a hand basin and a window.
Agents Note:
The second detached house will need to be demolished for the planning application to go ahead
Property Location
Similar Properties
Detached house For Sale Nottingham Detached house For Sale NG4 Nottingham new homes for sale NG4 new homes for sale Flats for sale Nottingham Flats To Rent Nottingham Flats for sale NG4 Flats to Rent NG4 Nottingham estate agents NG4 estate agents



.png)











