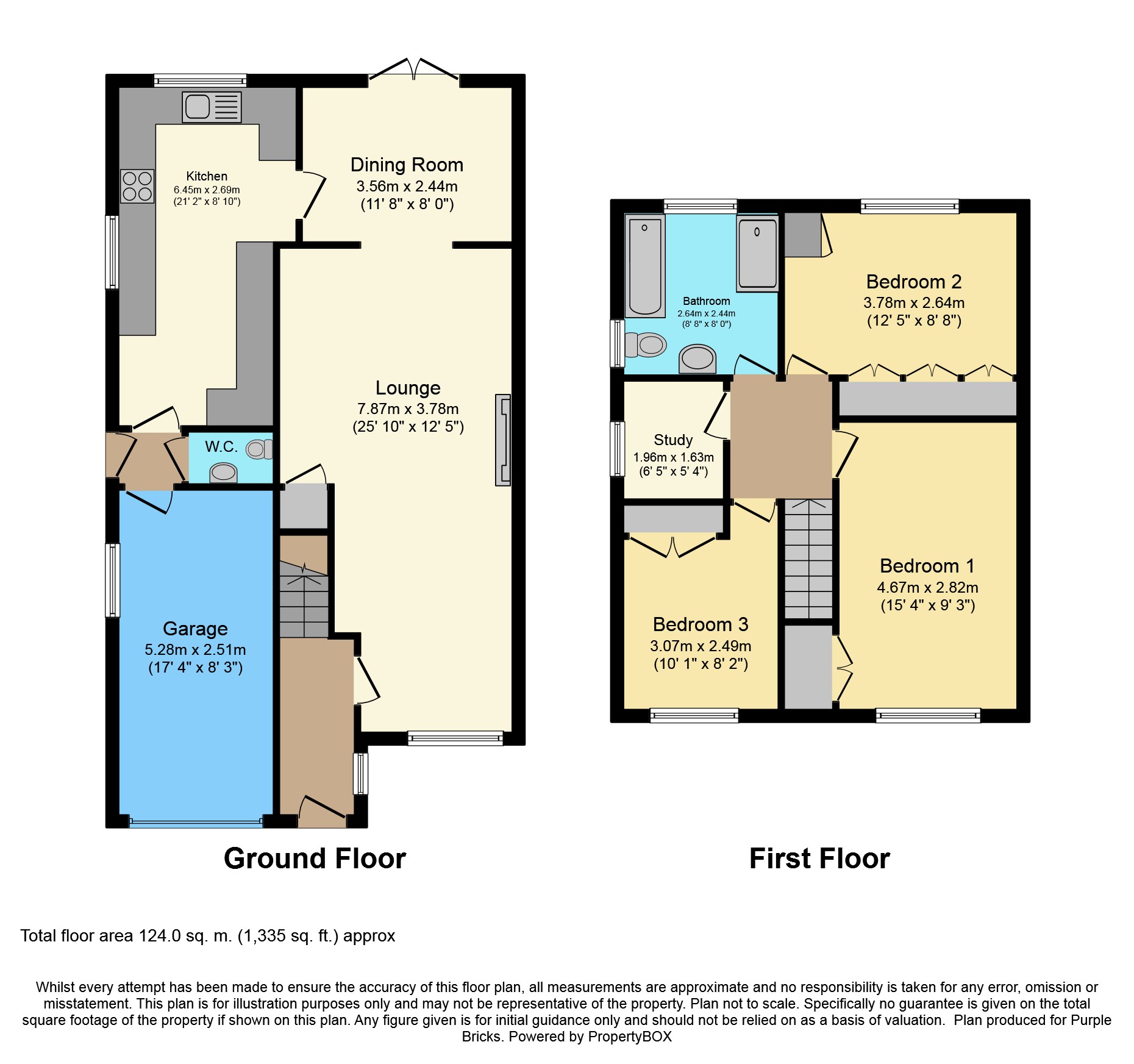4 Bedrooms Detached house for sale in Elm Avenue, Sandiacre NG10 | £ 270,000
Overview
| Price: | £ 270,000 |
|---|---|
| Contract type: | For Sale |
| Type: | Detached house |
| County: | Nottingham |
| Town: | Nottingham |
| Postcode: | NG10 |
| Address: | Elm Avenue, Sandiacre NG10 |
| Bathrooms: | 1 |
| Bedrooms: | 4 |
Property Description
A beautifully presented, extended, spacious and light home in a highly sought after residential location, with large west facing rear garden.
This property on Elm Avenue would make an ideal purchase for professional couples or families.
The property is located within close proximity to Cloudside Junior School, Friesland School and Friesland Sports Centre as well as a range of local amenities such as shops, boutiques, pubs and restaurants. Public transport is well catered for by regular bus service in to both Nottingham and Derby while commuter access to both the A52 and M1 takes approximately five minutes.
In brief, the accommodation comprises; three/four bedrooms, family bathroom, ground floor W.C., lounge, dining room and kitchen. Externally, there is an excellent size, private west facing rear garden while to the front, the single garage and driveway offer ample parking.
Viewing is advised to appreciate the wealth of space and quality of finish on offer.
Lounge
25'10" x 12'5" (max. Lengths)
Double glazed window to front elevation, radiator, pendant light fittings, gas fire with surround, open plan to dining room.
Dining Room
11'8" x 8'
Double glazed French doors to rear elevation, radiator, pendant light fitting.
Kitchen
21'2" x 8'10" (max. Lengths)
Fully fitted kitchen comprising a range of eye level and under counter storage units, stainless steel sink with drainer, electric oven, four ring gas hob with canopy extraction, integrated fridge/freezer and dishwasher, space and utilities for washing machine and tumble dryer, double glazed windows to rear and side elevations.
Bedroom One
15'4" x 9'3"
Double glazed window to front elevation, radiator, pendant light fitting, over-stairs storage cupboard.
Bedroom Two
12'5" x 8'8"
Double glazed window to rear elevation, radiator, pendant light fitting, inbuilt wardrobes.
Bedroom Three
10'1" x 8'2"
Double glazed window to front elevation, radiator, pendant light fitting, fitted wardrobe.
Bedroom Four / Study
6'5" x 5'4"
Double glazed window to side elevation, radiator, pendant light fitting.
Bathroom
Modern suite comprising; panelled bath, separate enclosed shower cubicle, wash-hand basin with pedestal, low-level flush W.C., heated towel rail, double glazed windows to rear and side elevations.
Outside
The rear garden is of excellent size, west facing and very private, predominantly laid to lawn with paved patio seating area, mature borders, plantations and vegetable plots. To the front, there is an integral single garage while the driveway offers ample parking.
Services
Mains water, drainage, gas and electricity are all connected.
Satellite TV and broadband are available to the area.
Fully Double Glazed.
Gas Central Heating
Freehold.
Local Authority: Erewash Borough Council.
Council Tax Band: D
Property Location
Similar Properties
Detached house For Sale Nottingham Detached house For Sale NG10 Nottingham new homes for sale NG10 new homes for sale Flats for sale Nottingham Flats To Rent Nottingham Flats for sale NG10 Flats to Rent NG10 Nottingham estate agents NG10 estate agents



.png)











