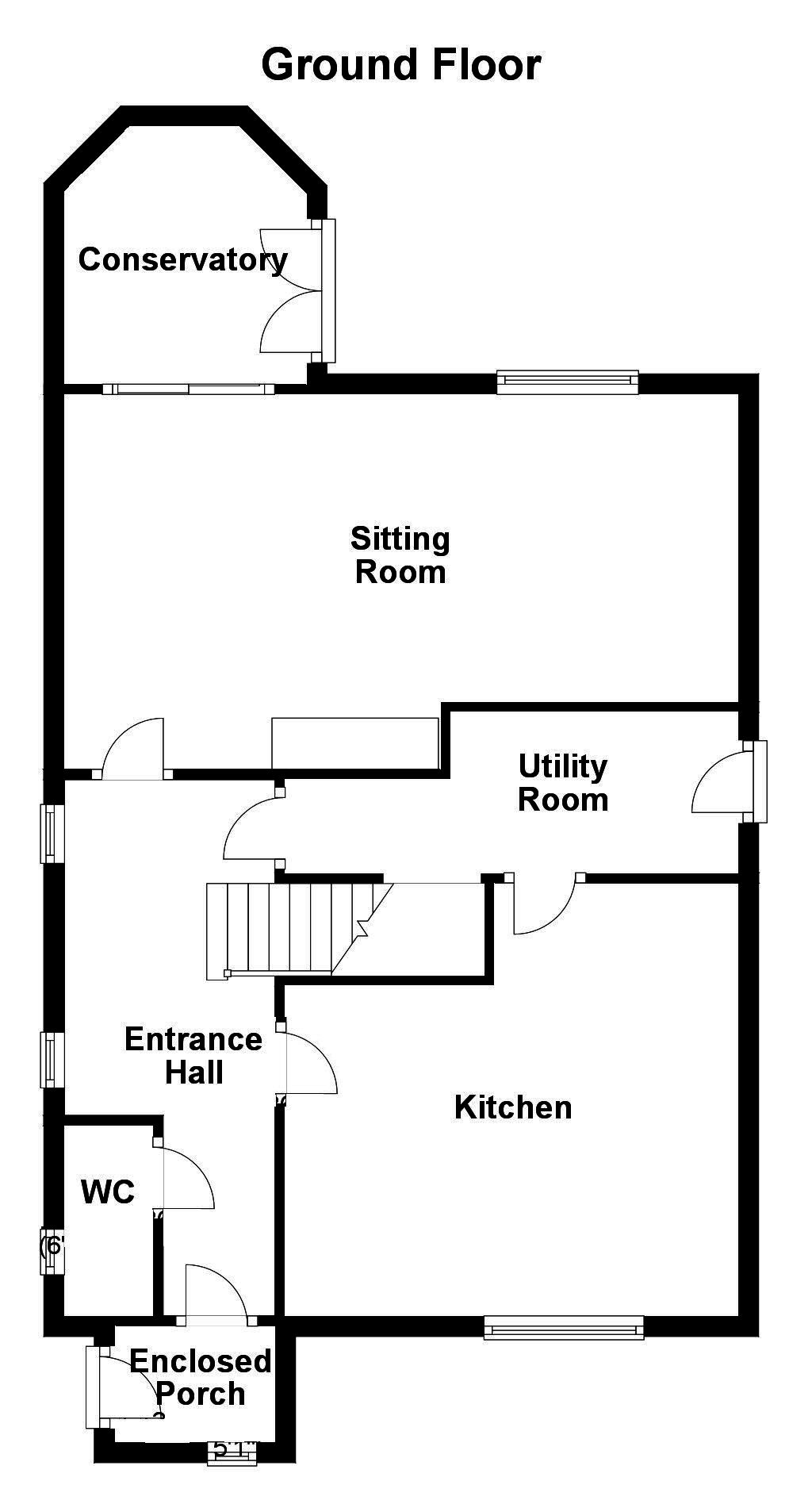4 Bedrooms Detached house for sale in Elm Court, Sturmer, Haverhill CB9 | £ 350,000
Overview
| Price: | £ 350,000 |
|---|---|
| Contract type: | For Sale |
| Type: | Detached house |
| County: | Suffolk |
| Town: | Haverhill |
| Postcode: | CB9 |
| Address: | Elm Court, Sturmer, Haverhill CB9 |
| Bathrooms: | 2 |
| Bedrooms: | 4 |
Property Description
Sturmer Sturmer is a popular and unspoilt village which lies on the Essex and Suffolk borders approximately 1.5 miles south east of Haverhill and 20 miles from Cambridge, 12 miles from Saffron Walden and 16 miles from Bury St. Edmunds. In Haverhill there is a fine range of facilities including a leisure centre, golf course, restaurants, public houses and schools.
Enclosed porch Window to front, ceramic tiled flooring, door to:
Entrance hall Two windows to side, radiator, stairs to first floor, door to:
WC Obscure window to side, comprising wall mounted wash hand basin and low-level wc, tiled splashbacks.
Sitting room 6.58m (21'7") x 3.66m (12')max Window to rear, feature fireplace with brick chimney breast, radiator, sliding patio doors to:
Conservatory Half brick and PVCu double glazed construction with polycarbonate roof and power and light connected, tiled flooring, french doors to garden.
Utility room 4.42m (14'6") max x 1.57m (5'2") Recently Re-fitted units with round edged worktops, plumbing for washing machine, space for tumble drier, tiled flooring, door to garden, under-stairs storage cupboard.
Kitchen / diner 4.42m (14'6") x 4.22m (13'10")max Fitted with a matching range of base and eye level units with round edged worktops, one and half bowl stainless steel sink unit, plumbing for dishwasher, space for fridge/freezer, fitted electric fan assisted double oven, four ring gas hob with extractor hood over, window to front, radiator, tiled flooring.
First floor
landing Door to airing cupboard housing hot water cylinder, door to:
Master bedroom 3.88m (12'9") max x 3.66m (12') Window to rear, radiator, fitted wardrobes, door to en-suite.
En-suite shower room Fitted with three piece suite comprising shower cubicle with fitted electric shower over, vanity wash hand basin, low-level WC, window to side, radiator.
Bedroom 3.50m (11'6") x 3.24m (10'8") Window to front, radiator.
Bedroom 3.05m (10') x 2.60m (8'6") Window to rear, radiator.
Bedroom 2.98m (9'9") x 2.45m (8') Window to front, radiator, door to built-in storage cupboard.
Family bathroom Recently refitted with four piece suite comprising panelled bath, wash hand basin, shower enclosure and low-level WC, heated towel rail, extractor fan, obscure window to side.
Outside The rear garden has been beautifully landscaped and enjoys a many attractive features. The main of the garden is laid to lawn with a raised decked area situated at the far end of the garden providing an additional area for seating. There is a generous paved patio area situated adjacent to the conservatory providing a secluded entertaining area. The garden has been planted with an array of mature shrubs including a feature Apple tree. A paved pathway leads to a personal door for the garage and a gated access to the front.
Double garage & driveway The property has a double garage situated adjacent to the property with up and over doors, power and lighting connected. A personal door provides access to the garden. There is an additional area to the rear of the garage which could be used as a study area. To the front of the garage is the driveway which provides off road parking for four vehicles.
Property improvements The current vendors have made many significant updates including new gas central heating and boiler, new bespoke staircase, re-fitted bathroom suite and new internal doors throughout.
Viewings By appointment through the Agents.
Special notes 1. None of the fixtures and fittings are included in the sale unless specifically mentioned in these particulars.
2. Please note that none of the appliances or the services at this property have been checked and we would recommend that these are tested by a qualified person before entering into any commitment. Please note that any request for access to test services is at the discretion of the owner.
3. Floorplans are produced for identification purposes only and are in no way a scale representation of the accommodation.
Property Location
Similar Properties
Detached house For Sale Haverhill Detached house For Sale CB9 Haverhill new homes for sale CB9 new homes for sale Flats for sale Haverhill Flats To Rent Haverhill Flats for sale CB9 Flats to Rent CB9 Haverhill estate agents CB9 estate agents



.png)










