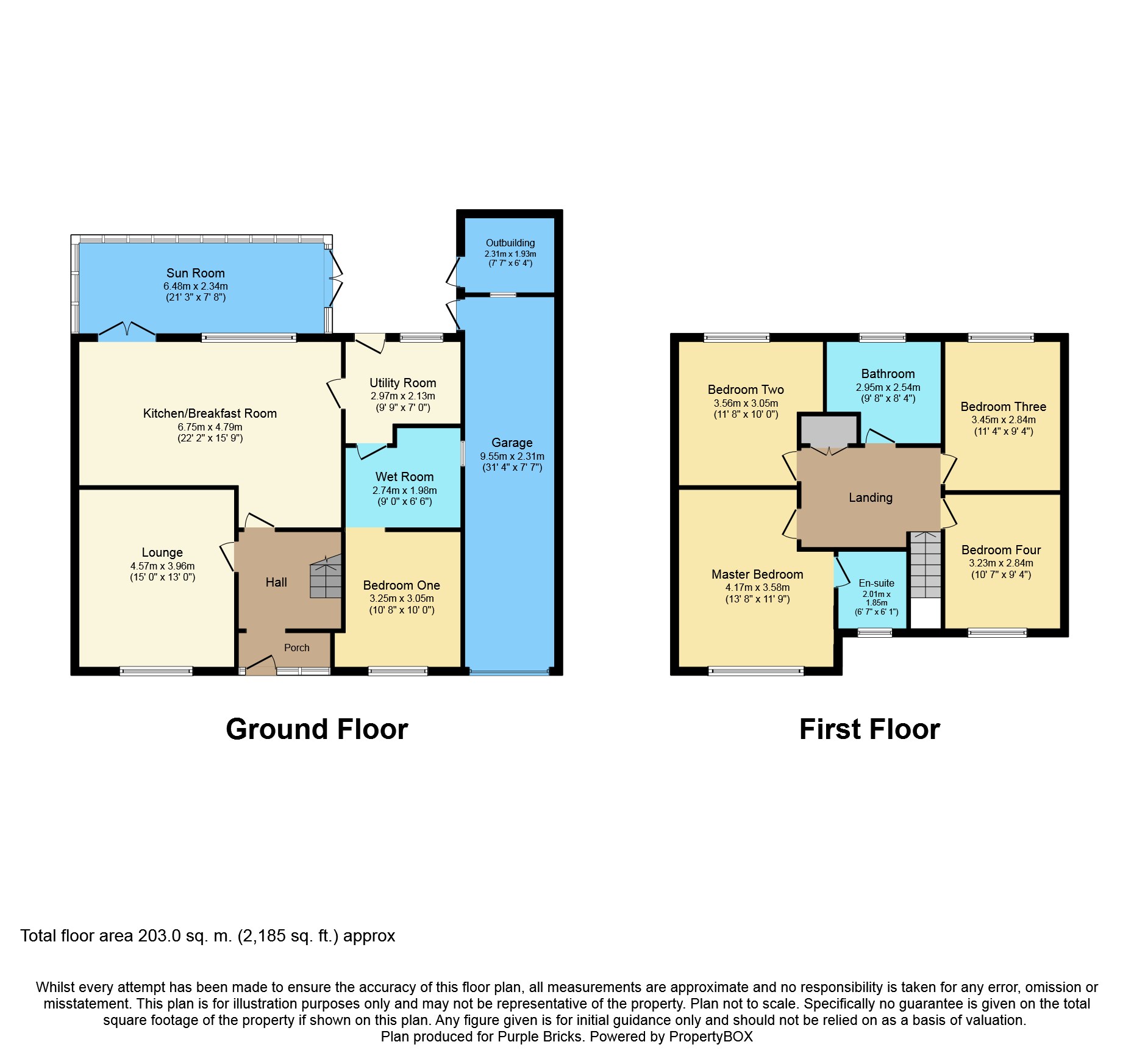5 Bedrooms Detached house for sale in Elm Drive, Northop Hall CH7 | £ 375,000
Overview
| Price: | £ 375,000 |
|---|---|
| Contract type: | For Sale |
| Type: | Detached house |
| County: | Flintshire |
| Town: | Mold |
| Postcode: | CH7 |
| Address: | Elm Drive, Northop Hall CH7 |
| Bathrooms: | 1 |
| Bedrooms: | 5 |
Property Description
Purplebricks are delighted to offer to the market this stunning and refurbished five double bedroom detached property situated in the highly sought after area of Northop Hall, close to local amenities, schools and excellent transport links to the surrounding areas.
The property boasts a stunning state of the art kitchen and in brief comprises of porch, hall, lounge, kitchen/diner, conservatory/sun room, utility, downstairs en-suite wet room, downstairs double bedroom, landing, four further double bedrooms with the master having an en-suite, beautiful new bathroom, driveway with parking for multiple vehicles, double garage, outbuilding to rear and private rear garden.
This beautiful home is not one to be missed! Book your viewing today at
Kitchen/Diner
23'1" x 14'4"
Stunning state of the art fitted kitchen comprising of wall and base units with work surfaces over, one and a half sink with drainer unit, five ring ceramic hob, double electric oven, wine fridge, fridge/freezer, dishwasher, breakfast bar, open plan to dining area, door to utility, double doors to conservatory, radiator, double glazed window to rear elevation.
Conservatory
21'3" x 7'8"
Double glazed French door, opening onto the patio. Double glazed window facing the rear overlooking the garden, radiator.
Utility Room
9'9" x 7'
Space and plumbing for washing machine and tumble dryer, base units with work surfaces over, door to wet room/bed 5.
En-Suite Wetroom
9' x 8'6"
Fully waterproof, shower unit with shower curtain, wash basin, W.C, radiator.
Bedroom Five
10' x 10'8"
Radiator, double glazed window to front elevation.
Lounge
13' x 15'
Double glazed window to front elevation, radiator, television point.
Bedroom One
Bedroom 13'8" x 11'9"
Fitted wardrobes, radiator, door to en-suite, double glazed window to front elevation.
En-Suite
6'7" x 6'1"
Modern fitted three piece suite comprising of shower cubicle, W.C, wash basin, radiator, double glazed window to front elevation.
Bedroom Two
11'8" x 10'
Radiator, double glazed window to rear elevation.
Bedroom Three
11'4" x 9'4"
Radiator, double glazed window to rear elevation.
Bedroom Four
10'7" x 9'4"
Radiator, double glazed window to front elevation.
Bathroom
9'8" x 8'4"
Stunning brand new four piece suite comprising of corner shower cubicle, standalone bath, wash basin, W.C, heated towel rail, double glazed window to rear elevation.
Property Location
Similar Properties
Detached house For Sale Mold Detached house For Sale CH7 Mold new homes for sale CH7 new homes for sale Flats for sale Mold Flats To Rent Mold Flats for sale CH7 Flats to Rent CH7 Mold estate agents CH7 estate agents



.png)











