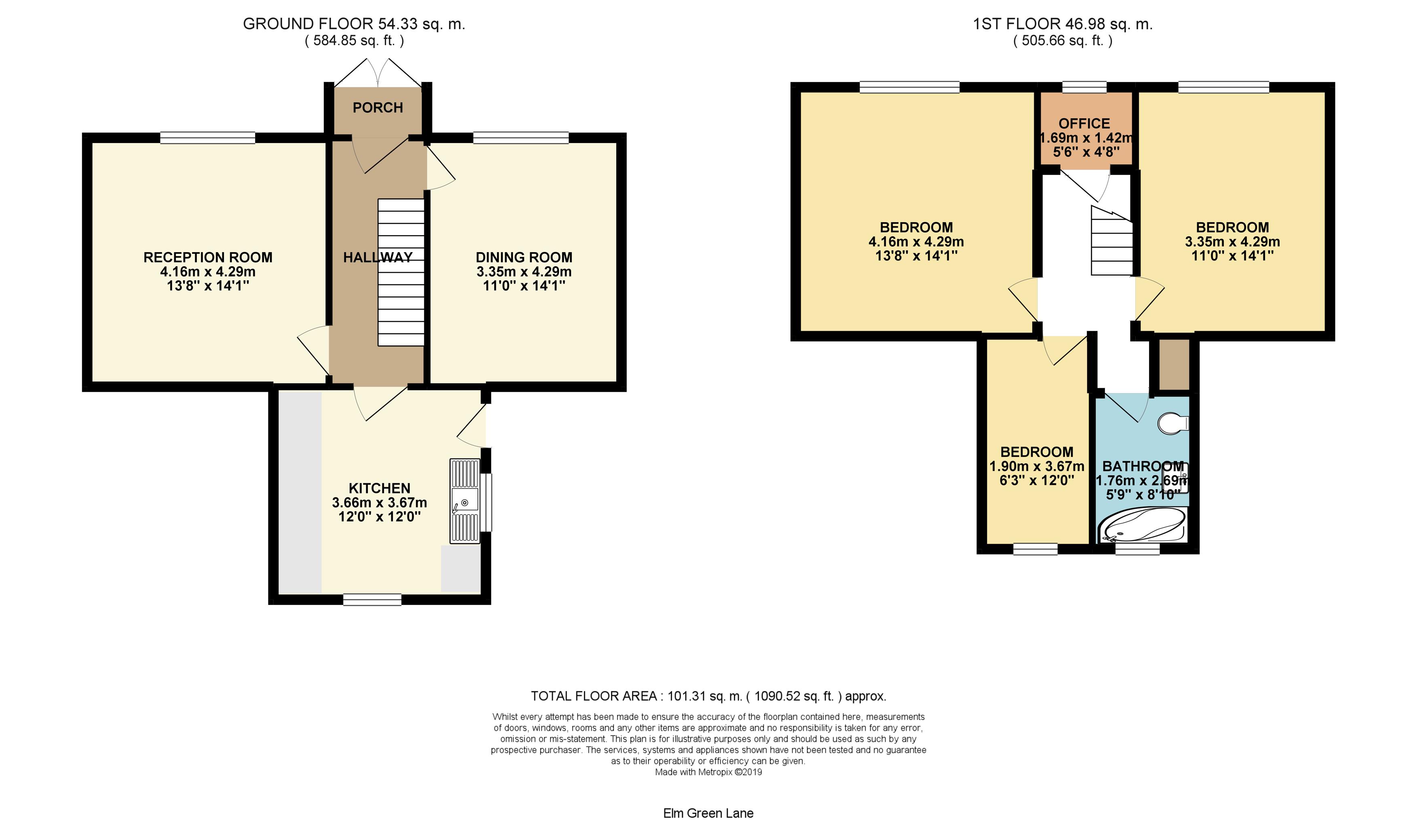3 Bedrooms Detached house for sale in Elm Green Lane, Conisbrough, Doncaster DN12 | £ 200,000
Overview
| Price: | £ 200,000 |
|---|---|
| Contract type: | For Sale |
| Type: | Detached house |
| County: | South Yorkshire |
| Town: | Doncaster |
| Postcode: | DN12 |
| Address: | Elm Green Lane, Conisbrough, Doncaster DN12 |
| Bathrooms: | 1 |
| Bedrooms: | 3 |
Property Description
Property description A period detached family home, retaining much of the original charm and character, set well back from the road and only a moments walk from the local compliment of shops and facilities on offer. The property offers well-proportioned accommodation having two spacious reception rooms and a fitted Kitchen with useful storage Cellar leading off. To the first floor are three Bedrooms, an Office/Box Room and the family Bathroom incorporating a corner 'Jacuzzi' bath. There are established gardens to front and rear including a detached single Garage.
Conisbrough is steeped in history and for many years was dominated by the 11th Century Castle, the remains of which are now open to the public. The village is centrally located for commuting to the neighbouring towns of Doncaster, Rotherham and Barnsley via excellent public transport and rail links whilst the close proximity of the A1 & M18 motorways make travelling farther afield readily accessible.
Front entrance porch With uPVC double doors and inner door opening to the
entrance hall With radiator
lounge 13' 8" x 14' 0" (4.17m x 4.27m) The larger measurement excluding the front facing uPVC bow window. The focal point of the room is the period fireplace surround with tiled inlay and fitted gas fire. 3 radiators
dining room 11' 0" x 14' 0" (3.35m x 4.27m) The larger measurement excluding the front facing uPVC bow window. Feature fireplace surround and open grate. Double panelled radiator
kitchen 12' 0" x 12' 0" (3.66m x 3.66m) With a range of dark Oak finish base and wall units with stainless steel sink set beneath a side facing uPVC window. Cooker recess with electric point, space and plumbing for an automatic washing machine, Additional rear facing uPVC window, timber side entrance door. Concealed wall-mounted Gas central heating boiler. Drop-down breakfast bar, tiled floor and storage Cellar leading off.
First floor landing With linen cupboard
front bedroom 14' 0" x 14' 2" (4.27m x 4.32m) Having 2 radiators and uPVC window
front bedroom 11' 0" x 14' 1" (3.35m x 4.29m) Retaining the original fireplace surround, 2 radiators and uPVC window
rear bedroom 3 12' 0" x 6' 6" (3.66m x 1.98m) With radiator and corner uPVC window
office/box room 5' 6" x 4' 8" (1.68m x 1.42m) With front facing 'Porthole' uPVC window
bathroom 8' 8" x 5' 0" (2.64m x 1.52m) Having a corner 'jacuzzi' bath with power shower above, vanity wash hand basin and W.C. Radiator and uPVC opaque window.
Outside The house is set well back from the road, with a central path flanked by lawns with established hedges and flower beds.
To the rear is an enclosed lawned garden with attached W.C. And timber store place.
Garage 17' 4" x 9' 0" (5.28m x 2.74m) Detached concrete sectional Garage with up and over door accessed via North Cliff Road.
Property Location
Similar Properties
Detached house For Sale Doncaster Detached house For Sale DN12 Doncaster new homes for sale DN12 new homes for sale Flats for sale Doncaster Flats To Rent Doncaster Flats for sale DN12 Flats to Rent DN12 Doncaster estate agents DN12 estate agents



.png)











