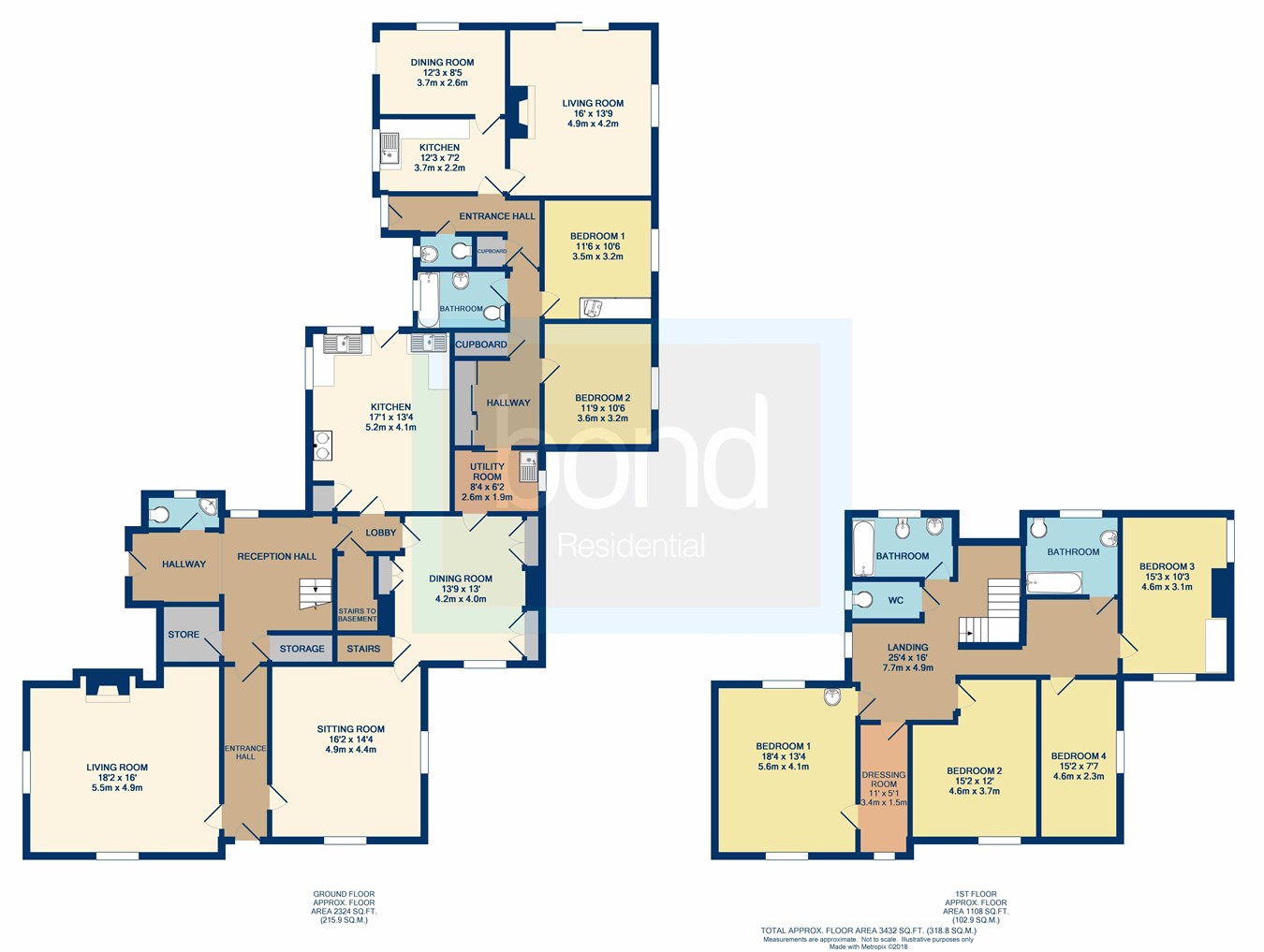4 Bedrooms Detached house for sale in Elm Green Lane, Danbury, Chelmsford CM3 | £ 1,250,000
Overview
| Price: | £ 1,250,000 |
|---|---|
| Contract type: | For Sale |
| Type: | Detached house |
| County: | Essex |
| Town: | Chelmsford |
| Postcode: | CM3 |
| Address: | Elm Green Lane, Danbury, Chelmsford CM3 |
| Bathrooms: | 0 |
| Bedrooms: | 4 |
Property Description
Accommodation
Requiring significant renovation and improvement Bond Residential of Danbury are pleased to have been favoured with instructions to market this imposing Grade II listed timber framed building which occupies 3 acres of grounds in a highly sought after elevated location in Danbury. The property offers substantial living accommodation which includes four bedrooms and three reception rooms within the main house in addition to a two bedroomed self contained annexe. There are also numerous outbuildings and barns as well as an outdoor covered swimming pool.
Location
The property enjoys an elevated position and to the front overlooks the war memorial at the top of Bell Hill in Danbury, whilst to the rear there are stunning views across to Ling Wood. The property is conveniently situated for easy access into the Village Centre which offers local amenities, primary schools as well as bus routes through to nearby Chelmsford and Maldon. Chelmsford city centre is located less than 5 miles from the property and offers extensive shopping and recreational facilities as well as mainline rail station. Maldon town centre and South Woodham Ferrers are also within easy reach of the village.
Main house
basement
cellar
Stairs leading to and from Inner Lobby
Ground floor
reception hall
Stairs to first floor. Walk in storage cupboard, doors leading to front and side hallways
Cloakroom
Window to the rear, Low level flushing WC and corner wash hand basin.
Living room
16' 0" x 18' 2" (4.88m x 5.54m)
Windows to the front and side. Feature red brick fireplace, exposed beam.
Sitting room
16' 2" x 14' 4" (4.93m x 4.37m)
Windows to the front and side. Feature brick fireplace, door leading to front hallway and further door to:
Dining room
13' 9" x 13' 0" (4.19m x 3.96m)
Window to front, feature fireplace with adjacent alcove cupboards, door to utility room, door providing access to second staircase to first floor.
Inner lobby
Doors providing access to reception Hall, kitchen, dining Room and basement.
Kitchen
17' 1" x 13' 4" (5.21m x 4.06m)
Windows to the side and rear, recess for Aga, built in airing cupboard, vaulted ceiling, door leading to rear and door leading to:
Utility room
6' 2" x 8' 4" (1.88m x 2.54m)
Window to side elevation, single drainer stainless steel sink unit with cupboard below, space for automatic washing machine, sliding door providing access to annexe.
First floor
landing
Window to side, access to loft space, built in shelved cupboard.
Separate WC
Window to side, high level wc
Bathroom
6' 1" x 8' 2" (1.85m x 2.49m)
Window to the rear, suite comprising pedestal wash hand basin, bidet and panelled bath.
Bedroom one
18' 4" x 13' 4" (5.59m x 4.06m)
Windows to front and rear, wash hand basin, door to:
Dressing room
11' 0" x 5' 1" (3.35m x 1.55m)
Window to front, exposed timbers, door to landing.
Bedroom two
15' 2" x 12' 0" (4.62m x 3.66m)
Window to front
Bedroom three
15' 1" x 7' 6" (4.60m x 2.29m)
Leaded light window to side
Second inner landing
Stairs leading down to dining room, doors leading to 4th bedroom and further bathroom.
Bedroom four
14' 0" x 9' 7" (4.27m x 2.92m) plus recess
Windows to front and side, built in alcove cupboard.
Second bathroom
7' 5" x 8' 7" (2.26m x 2.62m) Suite comprising panelled bath, wash hand basin and high level wc, window to rear
Annexe
hall
Entrance door, built in linen cupboard, built in storage cupboards, sliding door leading to main house via utility room.
Cloakroom
Window to side, suite comprising high level wc and wash hand basin.
Kitchen
12' 3" x 7' 2" (3.73m x 2.18m)
Window to front, single drainer stainless steel sink unit, work top with drawers and cupboards below, door to:
Dining room
12' 3" x 8' 5" (3.73m x 2.57m)
Window to rear
Living room
16' 0" x 13' 9" (4.88m x 4.19m)
Sliding doors leading to outside, window to rear, feature fireplace.
Bedroom one
11' 6" x 10' 6" (3.51m x 3.20m)
Window to side, fitted double wardrobes with sliding doors.
Bedroom two
11' 9" x 10' 4" (3.58m x 3.15m)
Window to side
Bathroom
Suite comprising panelled bath, pedestal wash hand basin and low level wc. Window to front
Outside
outside
As previously mentioned the property stands in grounds of approximately 3 acres. The property is set back from the road and is afforded privacy to the front boundary by tall trees and shrubs. A driveway leads to the left hand side of the property and sweeps around to the rear of the house and provides access to the double open cartlodge and various other outbuildings. To the rear of these buildings there is a patio area which in turn leads to the extensive grounds with views across to Ling Wood.
Outdoor covered swimming pool
Located to the rear of the annexe there is a large covered swimming pool.
Agents note
important
Interested parties are advised that the property is in need of significant restoration and renovation and is a Grade II listed building. We are informed by the current owner that there are some trees within the boundaries which are protected by tree preservation orders and further information about these can be obtained from Chelmsford City Council.
Property Location
Similar Properties
Detached house For Sale Chelmsford Detached house For Sale CM3 Chelmsford new homes for sale CM3 new homes for sale Flats for sale Chelmsford Flats To Rent Chelmsford Flats for sale CM3 Flats to Rent CM3 Chelmsford estate agents CM3 estate agents



.png)











