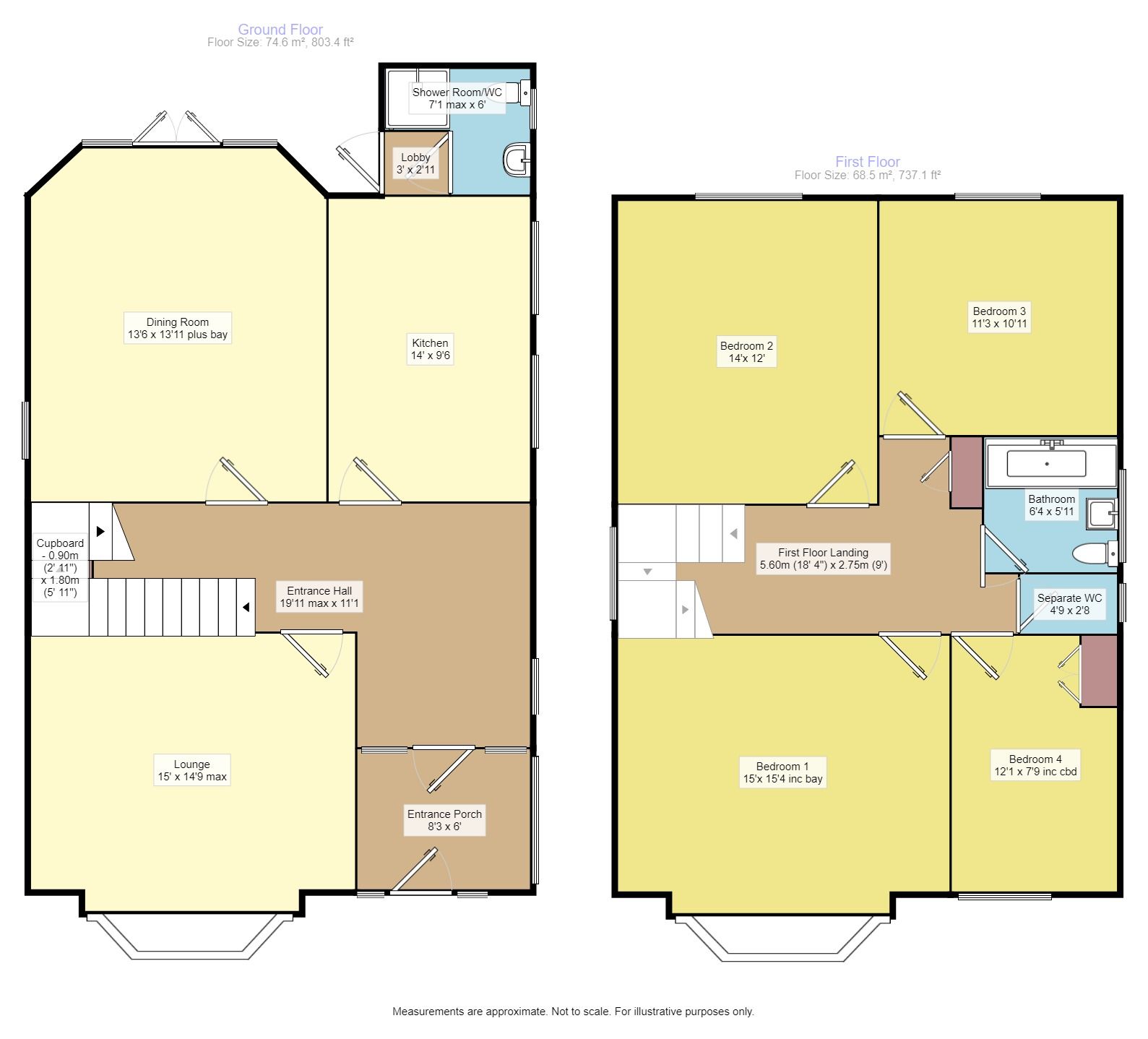4 Bedrooms Detached house for sale in Elm Grove, Orpington BR6 | £ 750,000
Overview
| Price: | £ 750,000 |
|---|---|
| Contract type: | For Sale |
| Type: | Detached house |
| County: | London |
| Town: | Orpington |
| Postcode: | BR6 |
| Address: | Elm Grove, Orpington BR6 |
| Bathrooms: | 2 |
| Bedrooms: | 4 |
Property Description
Situated in a much sought after road just 0.35 miles from Orpington Station this substantial four bedroom detached house requires modernisation but has to be viewed to be fully appreciated. We are advised that the following works have taken place-
New Roof 2001 - Damp Course 1997 - Gas warm air boiler 2000-
Internally you will find good size rooms and the advantage of a ground floor shower/wc as well as first floor bathroom/wc. There is an attached garage plus parking on the front and 100' West facing rear garden which although requiring some attention could be returned to its former glory.
In addition to the station buses run to surrounding areas and Orpington High Street is just 0.25 miles. Here you will find a wide choice of eateries and the recently opened cinema.
Junction 4 of the M25 is approximately 4 miles. Kent is a beautiful county and this location on the London/Kent border gives the best of both worlds. Within 45 minutes one is able to visit some truly beautiful villages and market towns. Sevenoaks, Tonbridge, Tunbridge Wells, Maidstone have a fantastic array of shopping and are steeped in history. EPC Awaited.
Entrance Porch (1.83m x 2.51m)
Glazed door and windows, door into entrance hall.
Entrance Hall (6.07m (maximum) x 3.38m)
Window to side, understairs cupboard, stairs to first floor.
Lounge (4.50m x 4.57m)
Double glazed bay window
Dining Room (4.24m x 4.11m)
Glazed doors to rear garden, window to side.
Kitchen (2.90m x 4.27m)
Wall and base cabinets, work surfaces, inset sink, oven and hob, double glazed windows to side.
Lobby
Door to rear garden and shower room.
Shower Room / WC (2.16m (maximum) x 1.83m)
Double glazed window, shower, wash basin, low flush wc.
First Floor Landing
Window to side, storage cupboard, loft access.
Bedroom 1 (4.57m (15) x 0m)
Double glazed bay window.
Bedroom 2 (4.27m (12) x 0m)
Double glazed window.
Bedroom 3 (3.33m x 3.43m)
Double glazed window.
Bedroom 4 (2.36m x 3.68m)
Double glazed window.
Bathroom (1.80m x 1.93m)
Window, bath, wash basin.
Separate WC (0.81m x 1.45m)
Window, wc.
Front Garden
Lawn, shrubs, driveway leading to garage.
Garage
Double doors, gas warm air boiler, door to rear garden.
Rear Garden (30.48m (38) x 0m)
West facing, approximately 100' x 38' wide.
Patio, lawn, overgrown area towards the end of the garden.
Important note to purchasers:
We endeavour to make our sales particulars accurate and reliable, however, they do not constitute or form part of an offer or any contract and none is to be relied upon as statements of representation or fact. Any services, systems and appliances listed in this specification have not been tested by us and no guarantee as to their operating ability or efficiency is given. All measurements have been taken as a guide to prospective buyers only, and are not precise. Please be advised that some of the particulars may be awaiting vendor approval. If you require clarification or further information on any points, please contact us, especially if you are traveling some distance to view. Fixtures and fittings other than those mentioned are to be agreed with the seller.
/3
Property Location
Similar Properties
Detached house For Sale Orpington Detached house For Sale BR6 Orpington new homes for sale BR6 new homes for sale Flats for sale Orpington Flats To Rent Orpington Flats for sale BR6 Flats to Rent BR6 Orpington estate agents BR6 estate agents



.png)











