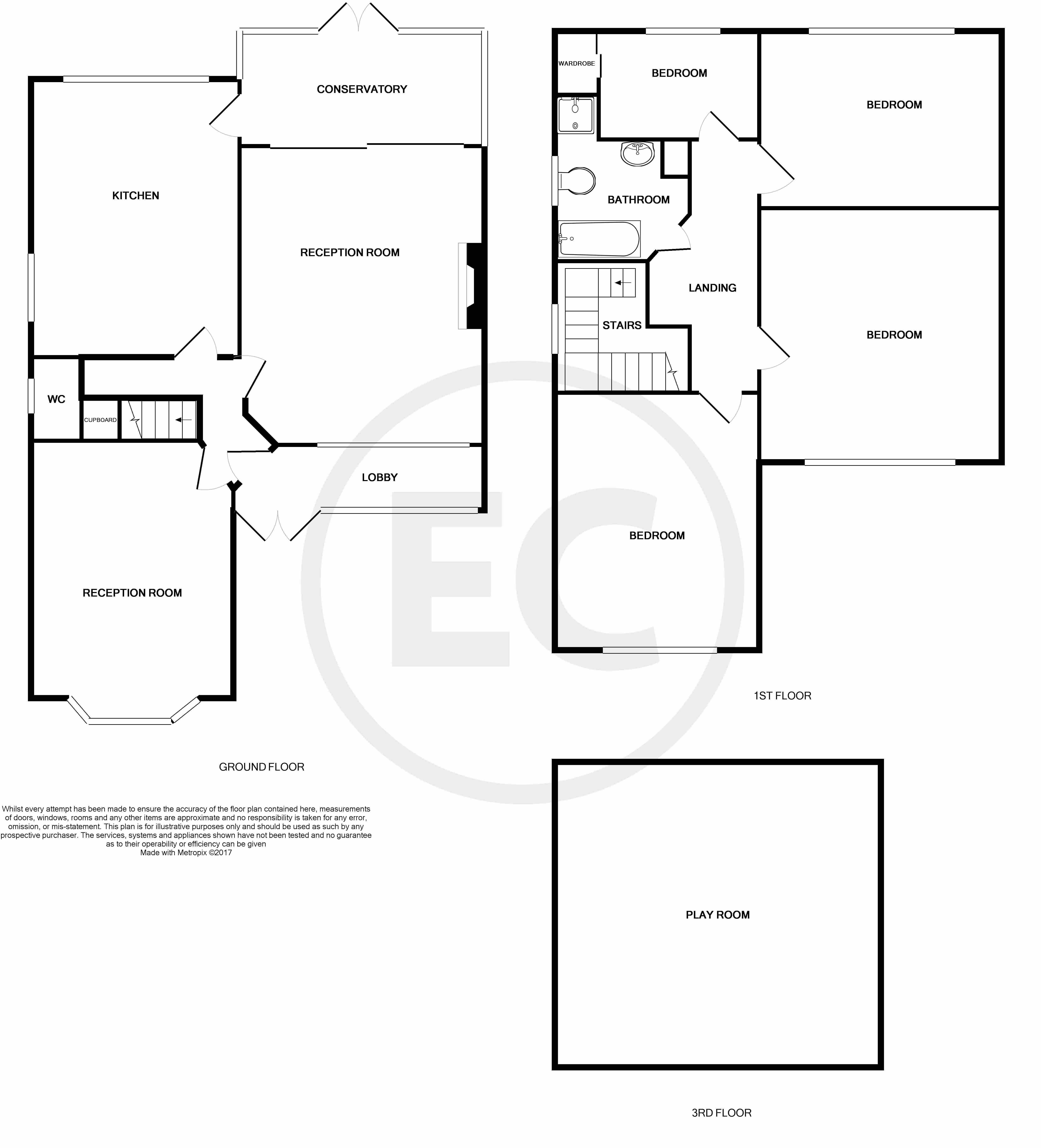4 Bedrooms Detached house for sale in Elm Grove, Thorpe Bay, Essex SS1 | £ 675,000
Overview
| Price: | £ 675,000 |
|---|---|
| Contract type: | For Sale |
| Type: | Detached house |
| County: | Essex |
| Town: | Southend-on-Sea |
| Postcode: | SS1 |
| Address: | Elm Grove, Thorpe Bay, Essex SS1 |
| Bathrooms: | 1 |
| Bedrooms: | 4 |
Property Description
Front Driveway providing off street parking, access to garage, remainder laid to lawn, with mature trees borders.
Entrance Glazed hardwood front doors into porch, entrance porch, tiled flooring, windows to front, door leading to
entrance hall 11' 5" x 8' 9 " (3.48m x 2.67m) Stairs raising to first floor with storage under, wood effect flooring, radiator, doors leading to
WC Modern white suite with low level WC, sink into vanity, heated towel rail, mosaic tiled flooring, spotlights, obscured double glazed window to side.
Reception room 16' 5" x 12' 5" (5m x 3.78m)into bay Large double glazed lead light bay window to front, feature tiled fireplace with surround, double radiator, telephone point.
Lounge 18' 5" x 12' 10" (5.61m x 3.91m) Double glazed lead light window to front, feature fireplace, space for an inset wood burner, double glazed sliding door onto conservatory, double radiator
kitchen/breakfast room 16' 2" x 12' 1" (4.93m x 3.68m) Traditional style kitchen with range of wall and base units, with rolled edge worktops, space for range oven with extractor over, space and plumbing for kitchen appliances, large double glazed window over looking rear garden, complimentary tiled walls and tiled flooring, doors to
conservatory 16' 3" x 12' (4.95m x 3.66m) Glazed conservatory with French doors leading onto south facing rear garden, tiled flooring.
First floor landing Loft access to loft room with pull down ladder, original feature obscure stain glass window to side, double radiator, airing cupboard with water cylinder and shelving storage, doors to
bedroom one 12' 98" x 11' 3" (6.15m x 3.43m) Large double glazed lead light window to front aspect, large built in double wardrobe, double radiator.
Bedroom two 12' 10" x 12' 6" (3.91m x 3.81m) Double glazed lead light window to front, radiator
bedroom three 12' 8" x 9' 5" (3.86m x 2.87m) Double glazed window overlooking rear garden, radiator
bedroom four 12' 1" x 6' 4" (3.68m x 1.93m) Double glazed window to rear, built in mirrored wardrobes.
Family bathroom 8' 11" x 5' 8" (2.72m x 1.73m) Modern white suite comprising of panelled bath, low level WC, Sink into vanity, separate and enclosed shower cubicle, heated towel rail and tiled walls, vinyl flooring, obscure double glazed window to side aspect.
Loft room/bedroom five 16' 11" x 10' (5.16m x 3.05m) With a retractable ladder, this would perfect for adding a bedroom or two with a bathroom,
south facing rear garden 75ft Approx A beautiful south facing rear garden, with paved seating area, remainder laid to lawn with mature array of flower beds, tree borders, fenced boundaries, two hard standing areas to the rear, two sheds to remain, raised decking area to the rear aspect, outside tap, door leading to garage,
garage 16' x 8' (4.88m x 2.44m) Up and over door, power and lighting, door leading back into garden.
Property Location
Similar Properties
Detached house For Sale Southend-on-Sea Detached house For Sale SS1 Southend-on-Sea new homes for sale SS1 new homes for sale Flats for sale Southend-on-Sea Flats To Rent Southend-on-Sea Flats for sale SS1 Flats to Rent SS1 Southend-on-Sea estate agents SS1 estate agents



.png)











