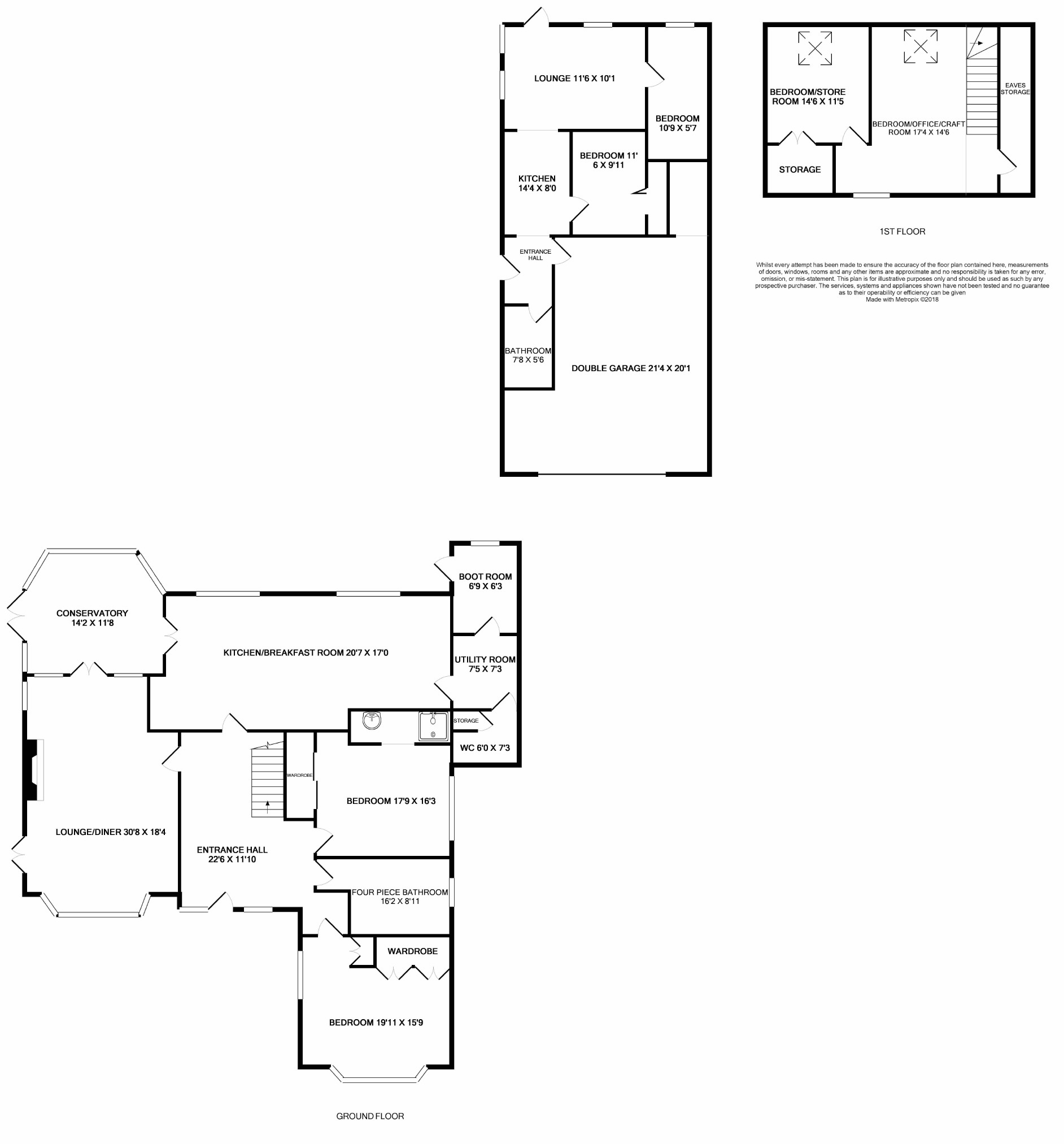4 Bedrooms Detached house for sale in Elm Road, Bower Gifford North Benfleet, Essex SS13 | £ 800,000
Overview
| Price: | £ 800,000 |
|---|---|
| Contract type: | For Sale |
| Type: | Detached house |
| County: | Essex |
| Town: | Basildon |
| Postcode: | SS13 |
| Address: | Elm Road, Bower Gifford North Benfleet, Essex SS13 |
| Bathrooms: | 2 |
| Bedrooms: | 4 |
Property Description
Huge living space! Swimming pool! Separate annexe with double garage! This one of a kind family home was built by its current owners and offers an abundance of living space suitable for a growing family. The property is situated on 1/2 an acre plot and boasts an open hallway leading into a spacious lounge measuring 30'8 x 18'4 with a feature brick wood burner, excellent size kitchen/diner, conservatory, utility room with WC and boot room. Completing the ground floor accommodation is two double bedrooms benefiting from fitted wardrobes with large family bathroom. To the first floor are two further rooms currently utilised as craft rooms but could be converted back to bedrooms. Externally the property sits on a large lawned plot offering an abundance of mature trees, shrubs and various plants, patio seating areas, swimming pool, plus having the added advantage of a separate two bedroom Annexe. Double garage and gated shingled driveway to front. EPC C
Entrance Hall (22'6 x 11'10 (6.86m x 3.61m))
Lounge/Diner (30'8 x 18'4 (9.35m x 5.59m))
Kitchen/Breakfast Room (20'7 x 17'0 (6.27m x 5.18m))
Utility Room (7'5 x 7'3 (2.26m x 2.21m))
Cloakroom/Wc
Boot Room (6'9 x 6'3 (2.06m x 1.91m))
Conservatory (14'2 x 11'8 (4.32m x 3.56m))
Bedroom (19'11 x 15'9 (6.07m x 4.80m))
Bedroom With Shower And Wc (17'9 x 16'3 (5.41m x 4.95m))
Four Piece Bathroom (16'2 x 8'11 (4.93m x 2.72m))
First Floor Accommodation
Bedroom/Office (14'6 x 11'5 (4.42m x 3.48m))
Bedroom/Office/Craft Room (17'4 x 14'6 (5.28m x 4.42m))
External Grounds
Bbq Area
Double Garage (21'4 x 20'1 (6.50m x 6.12m))
Annexe Accommodation
Entrance Hall
Bathroom (7'8 x 5'6 (2.34m x 1.68m))
Kitchen (14'4 x 8'0 (4.37m x 2.44m))
Lounge (11'2 x 10'11 (3.40m x 3.33m))
Bedroom (11'6 x 9'11 (3.51m x 3.02m))
Bedroom (10'9 x 5'7 (3.28m x 1.70m))
Gated Driveway Parking
Impressive entrance hall commences with stairs leading to first floor accommodation. Wooden flooring. Smooth ceiling with Ornate coving.
Lounge/diner over looks the front aspect offering feature bay double glazed window. Double glazed window to side plus french doors opening onto swimming pool area. Feature Inglenook fireplace with wood burner to remain. Access is given to the conservatory, Smooth ceiling, Ornate coving.
Kitchen/breakfast room offers a range of wooden style wall and base mounted units including glass fronted display cabinets, display shelving with matching storage drawers under. Quartz work surfaces house sink drainer with mixer tap. Feature brick wall incorporates Range style cooker. Integral dishwasher and fridge to remain. Keeping with the same theme the kitchen benefits from a further inglenook fireplace with wood burner to remain. Tiled flooring. Smooth ceiling, exposed beams. Two double glazed windows. French double glazed doors also open into the conservatory, making both rooms ideal to entertain in. Remaining appliances are housed in the utility room.
Conservatory over looks and gives access to the external grounds. Continuation of tiled flooring. Double glazed fan light windows with window sill display. French double glazed doors to side.
Master bedroom is of a lovely size benefitting from dual aspect double glazed windows including bow double glazed window. Walk in wardrobe measuring 5'10 x 5'2 plus further built in wardrobe space. Feature fireplace surround. Smooth to coved ceiling.
Second bedroom benefits from open plan shower and wash hand basin. Built in wardrobe. Double glazed window. Wooden style flooring. Smooth to coved ceiling.
Stunning four piece bathroom comprises, white panelled bath fitted with hand held shower attachment, large shower cubicle, vanity wash hand basin and low level wc. Tiled flooring. Tiling to walls. Smooth ceiling with spot lighting. Obscure double glazed window. Storage cupboards.
The property also has ground floor "Boot Room" with external door to garden. Utility room which gives space for white goods and WC.
First floor accommodation offers two further bedrooms/offices/craft room. Both rooms have Velux double glazed windows and eaves storage space.
Agents note: Bedroom/craft room/office is home to storage area housing ventilation system and solar panel controls.
Externally the property has a large lawned rear garden, covered decked seating area, covered patio garden including bbq area and swimming pool. Raised fish pond. Well stocked flower beds offering an abundance of shrubs, trees and bushes. Shed and hot tub to remain. Fencing to boundaries.
Double garage measures 21'4 x 20'1. Electric door, power and light connected. Gated shingled driveway to front with lawned area to side, well stocked flower bed bordering hosts mature shrubs, trees and bushes.
Annexe accommodation:
Entrance hall gives access to all rooms. Personal door into garage. Storage cupboard.
Three piece bathroom comprises panelled bath, wash hand basin and low level wc.
Lounge is of a lovely size. External door gives access to decked seating area. Double glazed window to side. Colour washed wooden style flooring. Smooth to coved ceiling.
Large kitchen offers a range of white wall and base mounted units. Work surfaces house stainless steel sink drainer. Space for appliances include space for freestanding cooker. Wooden style flooring. Double glazed window.
Both bedrooms are of a good size.
Property Location
Similar Properties
Detached house For Sale Basildon Detached house For Sale SS13 Basildon new homes for sale SS13 new homes for sale Flats for sale Basildon Flats To Rent Basildon Flats for sale SS13 Flats to Rent SS13 Basildon estate agents SS13 estate agents



.png)











