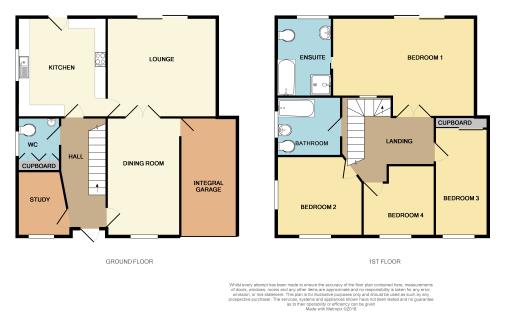4 Bedrooms Detached house for sale in Elm Road, Canvey Island SS8 | £ 450,000
Overview
| Price: | £ 450,000 |
|---|---|
| Contract type: | For Sale |
| Type: | Detached house |
| County: | Essex |
| Town: | Canvey Island |
| Postcode: | SS8 |
| Address: | Elm Road, Canvey Island SS8 |
| Bathrooms: | 0 |
| Bedrooms: | 4 |
Property Description
Executive Family Home
With bundles of parking, a garage and room for extensions, this detached family home has the opportunity to be bigger than it already is. The property comprises a lounge, diner with access to integral garage, kitchen, downstairs cloakroom and study to ground floor with four double bedrooms, en-suite to the master and a family bathroom to the first floor.
The current vendor has maintained the property to a high standard thus meaning that minimal work is required for any buyer to put their stamp on things and make it their own.
Entrance
Double glazed obscure door to front, into
Hallway
Smooth plastered walls and ceiling, coving, skirting, radiator, stairs rising to first floor, doors to;
Lounge (4.57m’3.05m x 4.27m’ (15’10 x 14’))
Double glazed French doors to rear, smooth plastered ceiling, coving, skirting, laminate flooring, ceiling light point, double glazed doors to front into;
Dining Room (4.88m’3.35m x 3.05m’2.13m (16’11 x 10’7))
Double glazed windows to front, smooth plastered walls and ceiling, feature fire place, skirting, coving, radiator, laminate flooring, ceiling light point.
Downstairs Cloakroom (2.13m’3.05m x 1.83m’2.74m (7’10 x 6’9))
Double glazed obscure window to side, smooth plastered ceiling, ceiling light point, tiled walls, tiled flooring, low level WC, vanity unit with wash hand basin above with monobloc mixer taps
Kitchen (4.27m x 3.66m’2.74m (14 x 12’9 ))
Double glazed door to rear, double glazed window to side, smooth plastered walls, coving, skirting, modern fitted kitchen comprising a range of eye and base level units with roll edge work surfaces, stainless steel sink with inset drainer and monobloc tap, integral oven with five ring gas hob above with further fitted extractor hood above, tiled splash backs, tiled floor, spotlights.
Study (2.44m’0.91m x 1.83m’2.74m (8’3 x 6’9))
Double glazed window to front, smooth plastered ceiling, coving, skirting, laminate flooring, radiator, ceiling light point.
Landing
Smooth plastered walls and ceiling, loft access, skirting, coving, ceiling light point, feature window, doors to;
Bedroom One (5.79m’2.74m x 4.27m’0.61m (19’9 x 14’2))
Double glazed doors to rear with Juliet balcony, smooth plastered walls, spotlights, coving, skirting, radiator, built in wardrobe, access to;
En-Suite (4.27m’0.61m x 2.13m’1.83m (14’2 x 7’6))
Double glazed obscure window to rear, smooth plastered ceiling, spotlight, tiled flooring, tiled walls, radiator, modern four piece white suite comprising, jacuzzi bath with shower attachment, walk in shower cubicle, low level WC, hand wash basin with vanity unit below.
Bedrooom Two (4.88m’1.83m 2.13m’1.83m (16’6 7’6))
Double glazed window to front, smooth plastered ceiling, radiator, ceiling light point, coving, skirting, built in wardrobes.
Bedroom Three (3.66m’1.52m x 2.13m’1.83m (12’5 x 7’6))
Double glazed windows to front and side providing dual aspect, smooth plastered walls and ceiling, radiator, ceiling light point, coving, skirting.
Bedroom Four (2.74m’3.35m x 2.74m’3.35m (9’11 x 9’11))
Double glazed window to front, smooth plastered ceiling, radiator, ceiling light point, coving, skirting.
Bathroom (2.74m’0.91m x 2.44m’1.22m (9’3 x 8’4))
Double glazed obscure window to side, tiled walls, tiled flooring, heated towel radiator, smooth plastered ceiling, coving, spotlights, modern fitted three piece suite comprising, white panelled bath with overhead shower attachment, low level WC, wash hand basin with vanity unit below.
Driveway
Completely blocked paved providing ample off street parking, retaining brick wall, with in and out fences.
Rear Garden
Commencing decked area leading to lawn, with brick patio area to one side, mature shrubs to border.
Garage (4.88m’2.44m x 2.13m’2.74m (16’8 x 7’9))
Up and over door, power and lighting.
Property Location
Similar Properties
Detached house For Sale Canvey Island Detached house For Sale SS8 Canvey Island new homes for sale SS8 new homes for sale Flats for sale Canvey Island Flats To Rent Canvey Island Flats for sale SS8 Flats to Rent SS8 Canvey Island estate agents SS8 estate agents



.png)










