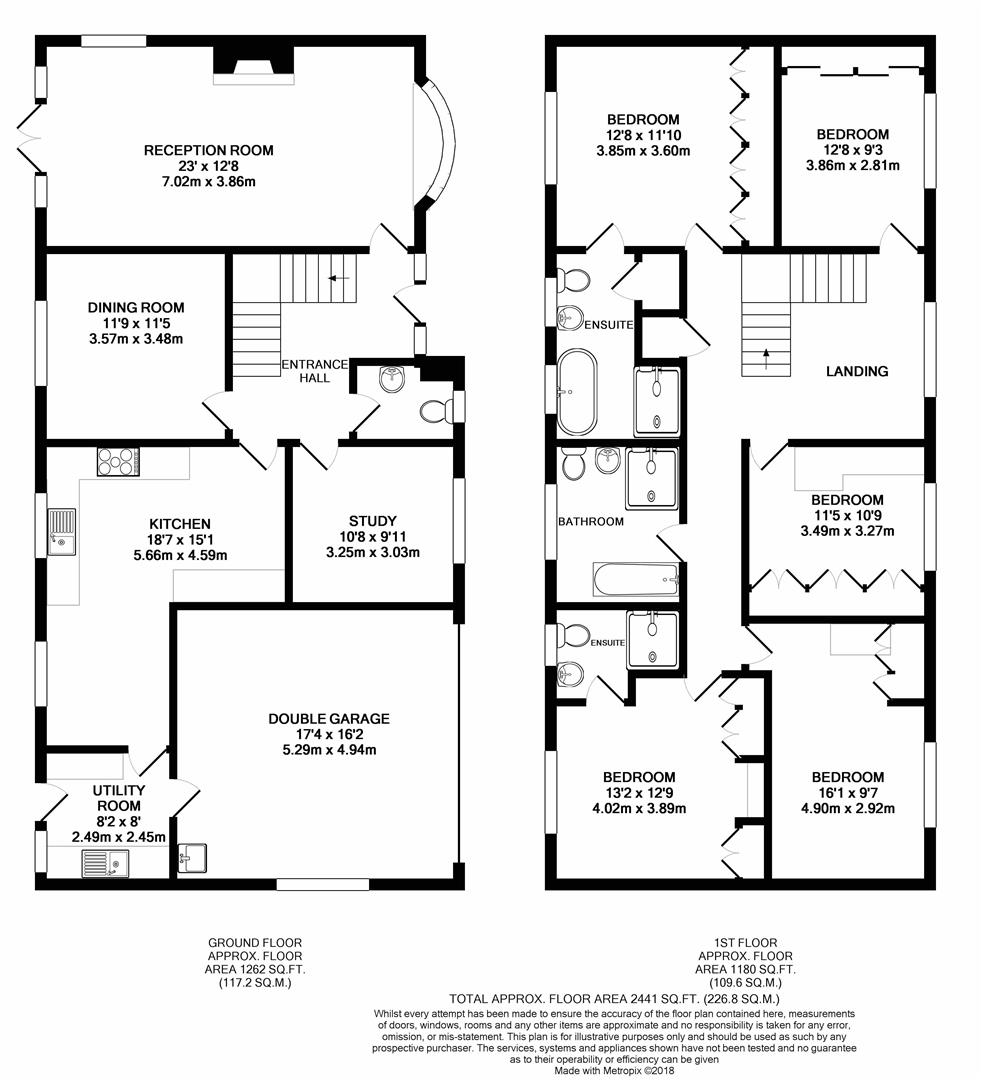5 Bedrooms Detached house for sale in Elm Tree Drive, Wingerworth, Chesterfield S42 | £ 499,950
Overview
| Price: | £ 499,950 |
|---|---|
| Contract type: | For Sale |
| Type: | Detached house |
| County: | Derbyshire |
| Town: | Chesterfield |
| Postcode: | S42 |
| Address: | Elm Tree Drive, Wingerworth, Chesterfield S42 |
| Bathrooms: | 3 |
| Bedrooms: | 5 |
Property Description
Superb extended detached family home on generous corner plot
- chain free
Occupying a fantastic corner position at the head of this popular secluded cul-de-sac is this spacious five double bedroomed, three 'bathroomed' detached family home which offers 2160 sq. Ft. Of tastefully appointed family accommodation which includes three reception rooms and an open plan breakfast kitchen, together with a double garage and generous rear garden with two separate driveways.
The property is situated in this desirable location, adjacent to woodland, and is well placed for the local village amenities.
General
Gas central heating (Ideal Vogue Combi Boiler)
uPVC mahogany effect triple glazed windows and doors (except front and rear entrance doors which are composite)
Cavity wall insulation
Security alarm system
Gross internal floor area - 226.8 sq.M./2441 . (Including garage)
Council Tax Band - F
Secondary School Catchment Area - Tupton Hall School
On The Ground Floor
Spacious Entrance Hall
With solid oak flooring and staircase rising to the to First Floor accommodation.
Cloaks/Wc
Fitted with a 2-piece suite comprising low flush WC and pedestal wash hand basin with tiled splashback.
Living Room (7.01m x 3.86m (23'0 x 12'8))
A most generous triple aspect reception room having a bow window to the front elevation, a window to the side elevation and French doors which overlook and open onto the rear patio.
This room has a feature fireplace with painted fire surround, marble inset, hearth and fitted living flame coal effect gas fire.
Dining Room (3.58m x 3.48m (11'9 x 11'5))
A second good sized reception room with window overlooking the rear garden.
Karndean flooring.
Open Plan Breakfast Kitchen (5.66m x 4.60m (18'7 x 15'1))
Being part tiled and fitted with a range of cream shaker style wall and base units with complementary corian work surfaces over.
Double bowl stainless steel sink with mixer tap and integrated dishwasher.
Included in the sale is the range cooker with stainless steel splashback and extractor hood over.
Space is provided for an American style fridge/freezer.
Karndean flooring, downlighting and coving to the ceiling.
Utility Room (2.49m x 2.44m (8'2 x 8'0))
Being part tiled and fitted with cream shaker style wall and base units with complementary work surface over.
Inset single drainer stainless steel sink with mixer tap.
Space and plumbing is provided for an automatic washing machine and there is space for a tumble dryer.
Karndean flooring.
A door from here leads into the garage.
Study (3.25m x 3.02m (10'8 x 9'11))
A versatile front facing reception room.
On The First Floor
Galleried Landing
Having a built-in airing cupboard providing linen storage and two loft access hatches.
Master Bedroom (3.86m x 3.61m (12'8 x 11'10))
A generous rear facing double bedroom fitted with a range of wardrobes and storage along one wall. A door leads through into the ...
En Suite 4 Piece Bathroom
A spacious bathroom fitted with a 4-piece white suite comprising roll top bath, double shower cubicle with mixer shower, pedestal wash hand basin with tiled splashback and low flush WC,
Karndean flooring and downlighting to the ceiling.
4 Piece Family Bathroom
Being part tiled and fitted with a 4-piece white suite comprising panelled bath, double shower cubicle with mixer shower, pedestal wash hand basin and low flush WC.
Karndean flooring and downlighting to the ceiling.
Bedroom Two (4.01m x 3.89m (13'2 x 12'9))
A rear facing double bedroom having a range of fitted wardrobes and drawer unit. A door from here leads through into the ...
En Suite Shower Room
Being part tiled and fitted with a 3-piece suite comprising double shower cubicle with mixer shower, semi inset wash hand basin with vanity unit below and low flush WC.
Bedroom Three (4.90m x 2.92m (16'1 x 9'7))
A front facing double bedroom having a range of fitted bedroom furniture including wardrobes and base units.
Bedroom Four (3.48m x 3.28m (11'5 x 10'9))
A front facing double bedroom having a range of fitted bedroom furniture including wardrobes, over bed storage units and base units.
Bedroom Five (3.86m x 2.82m (12'8 x 9'3))
A front facing double bedroom having a range of built-in wardrobes with sliding mirror doors.
Outside
To the front of the property there is a tarmac drive providing off street parking and leading to the double integral garage having remote control 'up and over' door, light, power and Belfast sink. Double gates to the right hand side of the property give access to a second tarmac driveway providing further ample car/caravan standing and giving potential to build a detached ancillary building (Subject to obtaining all necessary consents). There is also a walled lawned garden with mature planted borders and a paved pathway leading to the front entrance door.
The superb enclosed rear garden comprises a block paved patio and decked seating area, together with a good sized lawn with mature shrubs and hedging. There is also a water feature and garden pond with decked bridge over, further paved patio and two summer houses.
The property also has external power points and two outside taps.
Property Location
Similar Properties
Detached house For Sale Chesterfield Detached house For Sale S42 Chesterfield new homes for sale S42 new homes for sale Flats for sale Chesterfield Flats To Rent Chesterfield Flats for sale S42 Flats to Rent S42 Chesterfield estate agents S42 estate agents



.png)











