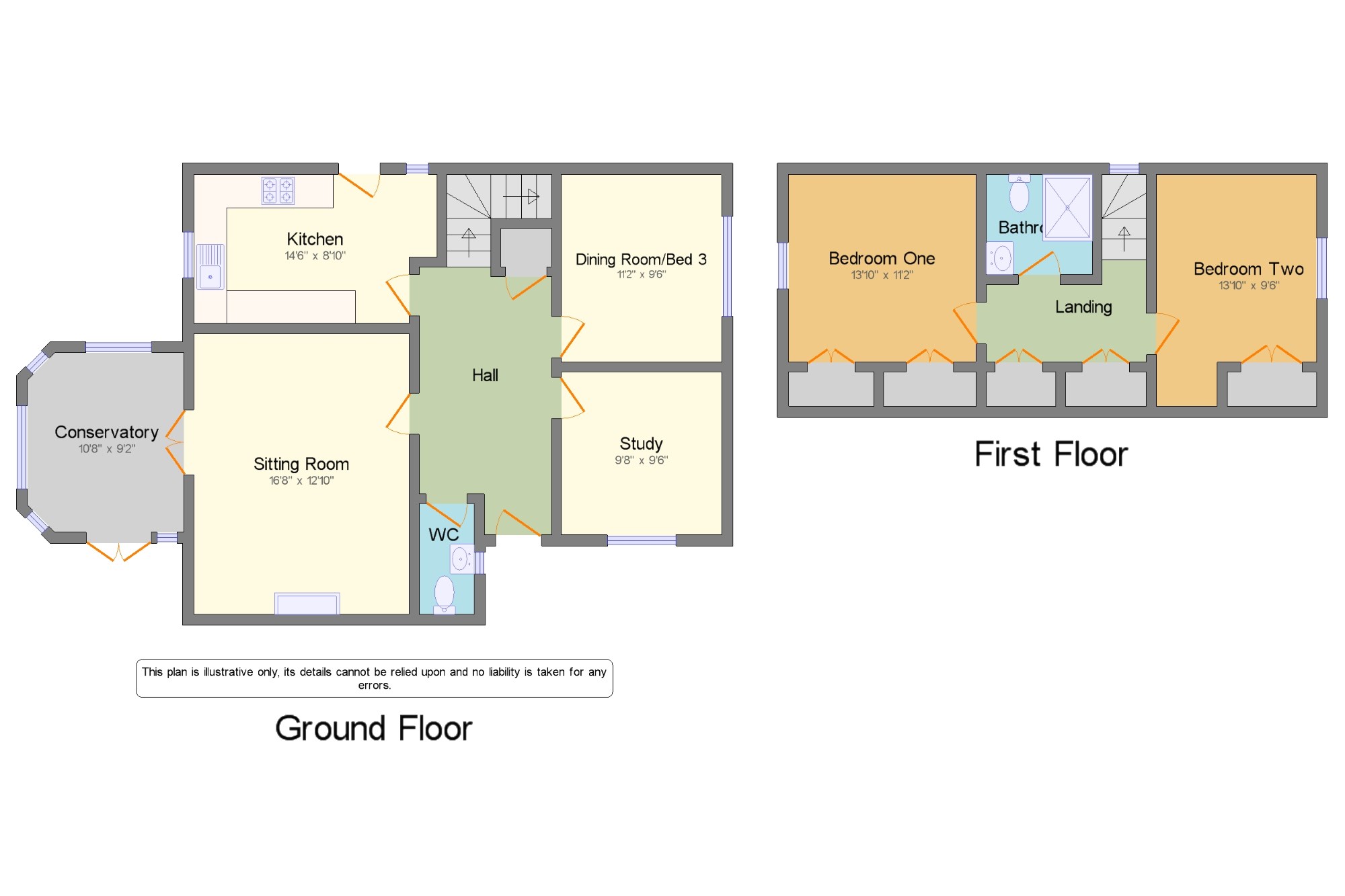3 Bedrooms Detached house for sale in Elmfield Close, Potterspury, Towcester, Northampton NN12 | £ 375,000
Overview
| Price: | £ 375,000 |
|---|---|
| Contract type: | For Sale |
| Type: | Detached house |
| County: | Northamptonshire |
| Town: | Towcester |
| Postcode: | NN12 |
| Address: | Elmfield Close, Potterspury, Towcester, Northampton NN12 |
| Bathrooms: | 1 |
| Bedrooms: | 3 |
Property Description
An exceptionally well presented two/three bedroom detached house, located in a village cul de sac position. The accommodation briefly comprises: Spacious entrance hall, cloakroom, lounge, conservatory, study, dining room/bedroom three, kitchen, first floor landing, two bedrooms, refitted shower room, garage and attractive gardens. Viewing highly recommended.
Exceptionally well presented
Detached family home with conservatory
Double glazing and central heating
Cull de sac location
Well worth viewing
Entrance Hall4'9" x 15'8" (1.45m x 4.78m). Particularly spacious entrance hall with staircase and cupboard below.
Cloakroom x . White WC and hand basin. Radiator and window to side
Study9'4" x 9'6" (2.84m x 2.9m). Radiator and window to front aspect
Lounge12'8" x 15'2" (3.86m x 4.62m). Decorative fireplace. Radiator. TV point. Twin multi paned doors to conservatory.
Conservatory6'8" x 9'6" (2.03m x 2.9m). Brick base and Upvc construction. Twin French doors to rear garden
Dining Room/Bed Three9'4" x 11'11" (2.84m x 3.63m). Radiator and window to front aspect
Kitchen13'6" x 9'4" (4.11m x 2.84m). Fitted in modern white units to comprise base and wall mounted cupboards with work surfaces and stainless steel sink. Fitted oven and hob with extractor above. Space for white goods. Gas boiler. Door to side and window to rear aspect
Landing x . Skylight and two built in cupboards
Bedroom One11'1" x 11'3" (3.38m x 3.43m). Partly restricted headroom. Two built in wardrobes, radiator and window to rear aspect.
Bedroom Two11'2" x 13'8" (3.4m x 4.17m). Partly restricted headroom. Radiator, built in wardrobe and window to front aspect.
Shower Room x . Modern white suite to comprise oversize shower cubicle, hand basin and WC. Radaitor and window to rear.
Garage x . Up and over door, power and light connected.
Outside x . Lawned front garden. Tarmac and gravelled driveway leading to garage. Gated side access to enclosed and attractive rear garden being laid mainly to lawn with paved patio area, flower and shrub borders.
Property Location
Similar Properties
Detached house For Sale Towcester Detached house For Sale NN12 Towcester new homes for sale NN12 new homes for sale Flats for sale Towcester Flats To Rent Towcester Flats for sale NN12 Flats to Rent NN12 Towcester estate agents NN12 estate agents



.png)

