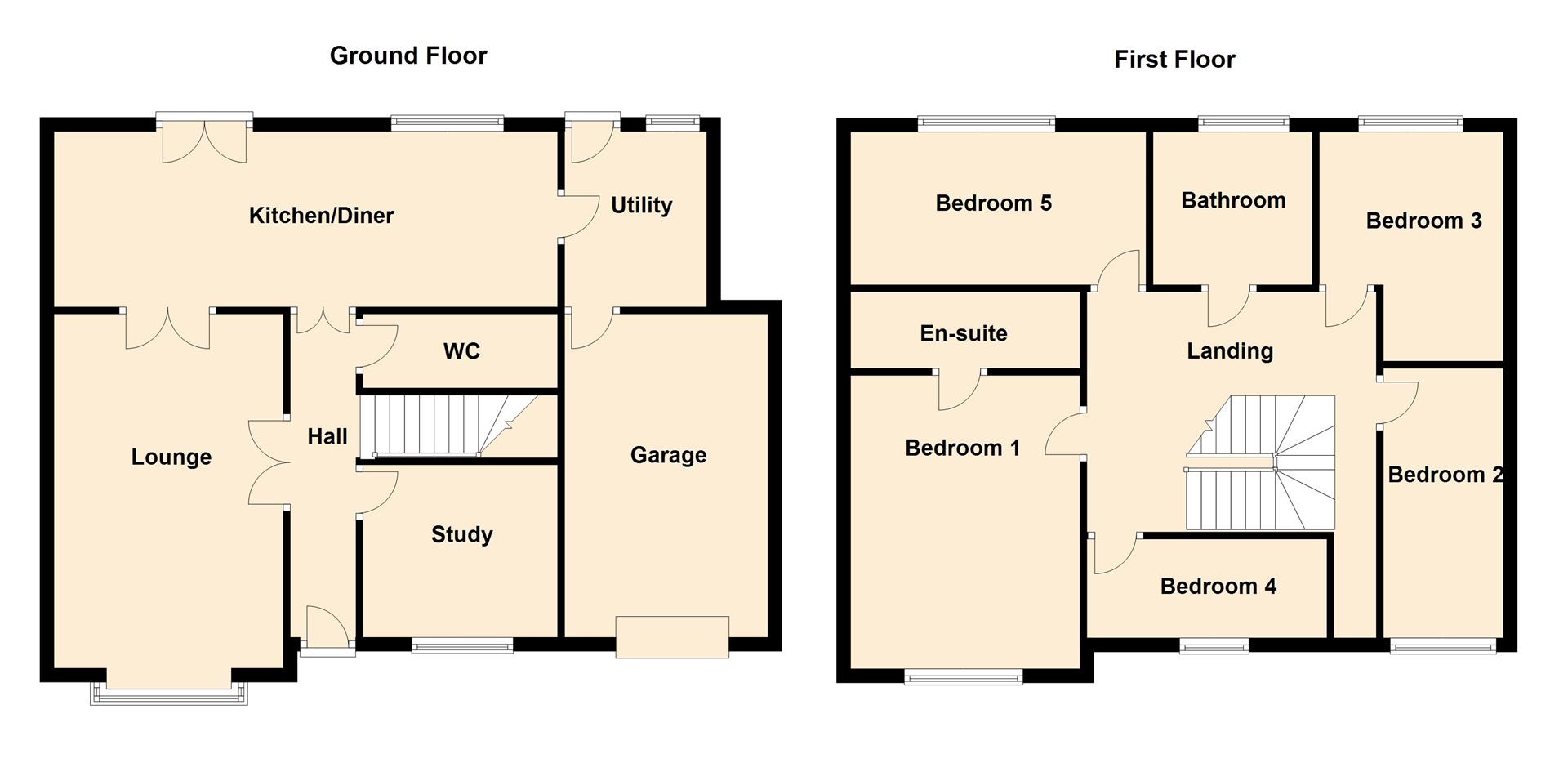5 Bedrooms Detached house for sale in Elounda Court, Benfleet SS7 | £ 625,000
Overview
| Price: | £ 625,000 |
|---|---|
| Contract type: | For Sale |
| Type: | Detached house |
| County: | Essex |
| Town: | Benfleet |
| Postcode: | SS7 |
| Address: | Elounda Court, Benfleet SS7 |
| Bathrooms: | 2 |
| Bedrooms: | 5 |
Property Description
Executive five bedroom detached property for sale in the exclusive elounda court, benfleet!
Fantastic living space on both floors. Study. Utility room. En-suite to master bedroom.
South benfleet location.
Fisks are delighted to offer for sale this fantastic, five bedroom detached property. It offers a great sized Lounge, Study, Dining Room, modernised Kitchen, Utility Room, Ground Floor Cloakroom, Master Bedroom with En-Suite, four further double Bedrooms and a refitted four piece Bathroom.
The Rear Garden is approximately 130ft long, with mainly laid to lawn with a wooden cladded area.
Their is also a Garage and front Driveway for up to three vehicles.
Being in South Benfleet, you are in close proximity to ofsted outstanding rated schools, the town's train station and the High Street.
In summary, this property offers amazing living space throughout which would be ideal for A family. With the condition as good as it is, there is no work needed for A potential buyer. Please call to arrange an internal call today.
Entrance Hall
Enter via a double glazed door into hall, radiator. Stairs to first floor, doors to:
Study (3.40m x 2.57m (11'02 x 8'05))
Carpet, radiator, data and television points. Double glazed window to front.
Ground Floor Cloakroom
Radiator, low level w/c, wash hand basin.
Lounge (6.10m x 3.61m (20' x 11'10))
Offering fantastic space, with television point, doors to dining area, UPVC double glazed window to front, radiators.
Kitchen-Diner (7.62m ' x 3.20m (25 ' x 10'06))
Refitted, modernised kitchen offering built-in kitchen appliances such as : Dishwasher, fridge and freezer, microwave, oven and gas hob. Eye and low level cupboards, wash sink drainer unit, tiled floor, door to utility room, UPVC double glazed windows to rear.
The dining area offers good space for a dining table with UPVC double glazed doors to rear.
Utility Room (3.99m x 2.08m (13'1 x 6'10))
Modern and refitted, eye and low evel cupboards, tiled floor, plumbing and space for appliances. Internal door to garage, door to rear garden.
Master Bedroom
Radiator, carpet, UPVC double glazed window to front, door to en-suite
En-Suite
Shower cubicle, power shower, low level w/c. Wash hand basin, heated towel rail.
Bedroom Two (4.14m x 3.05m (13'07 x 10'00))
Radiator, carpet, UPVC double glazing to front.
Bedroom Three (3.86m x 3.23m (12'08 x 10'07))
Carpet, radiator, UPVC double glazed window to front.
Bedroom Four (3.63m x 3.00m (11'11 x 9'10))
Carpet, radiator, UPVC double glazed window to rear.
Bedroom Five (3.38m x 3.05m (11'01 x 10'00))
Built-in wardrobes, radiator, UPVC double glazed window.
Family Bathroom
Modernised and refitted four piece bathroom suite comprising of shower cubicle with power shower, low level w/c, wash hand basin, bath. Heated towel rail.
Rear Garden
Approximately 130ft long; wooden cladding to front of the garden with the rest mainly laid to lawn.
Front Garden
Extra wide and long garage with power. Driveway for three vehicles.
Property Location
Similar Properties
Detached house For Sale Benfleet Detached house For Sale SS7 Benfleet new homes for sale SS7 new homes for sale Flats for sale Benfleet Flats To Rent Benfleet Flats for sale SS7 Flats to Rent SS7 Benfleet estate agents SS7 estate agents



.png)











