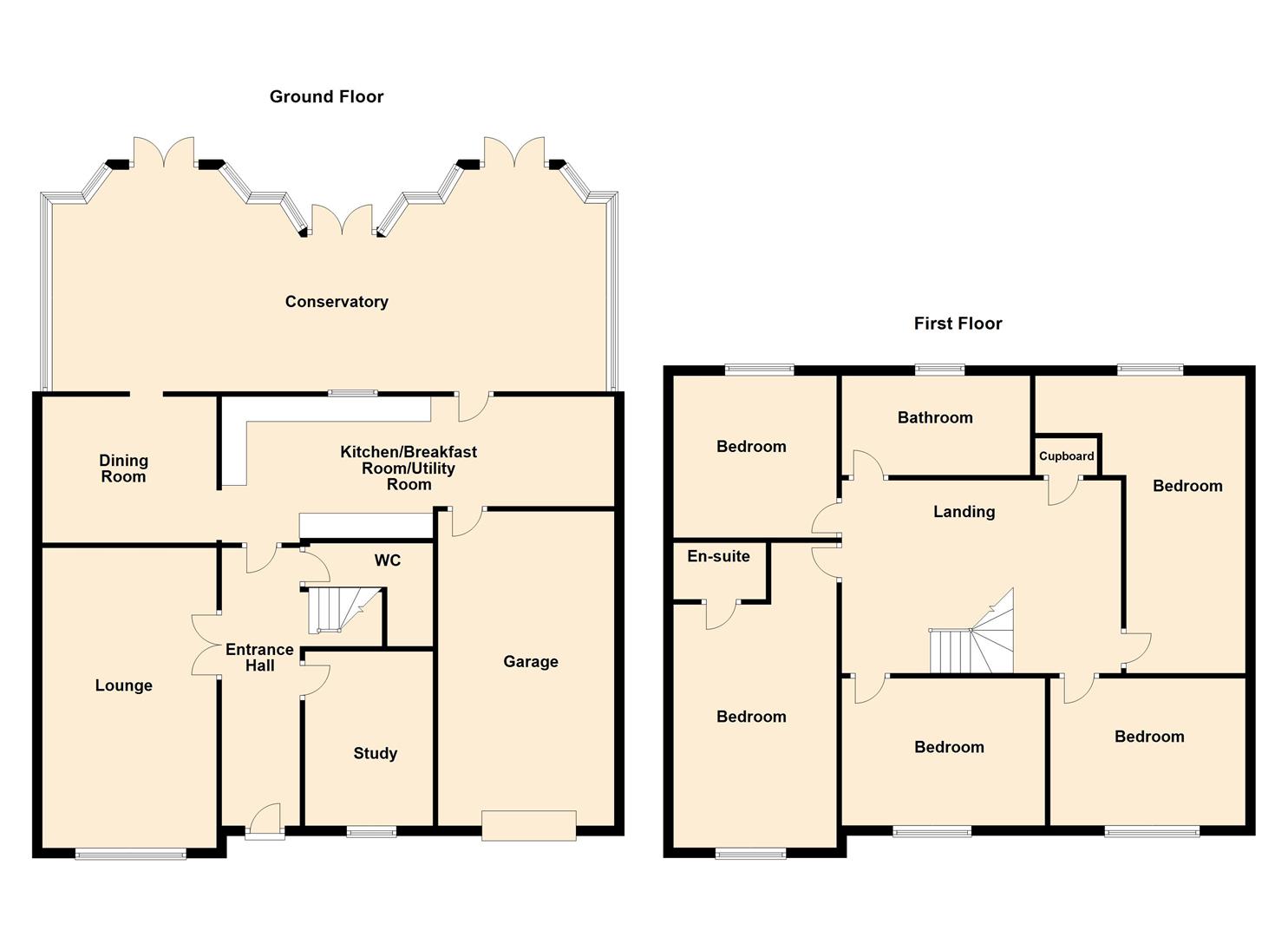5 Bedrooms Detached house for sale in Elounda Court, Benfleet SS7 | £ 650,000
Overview
| Price: | £ 650,000 |
|---|---|
| Contract type: | For Sale |
| Type: | Detached house |
| County: | Essex |
| Town: | Benfleet |
| Postcode: | SS7 |
| Address: | Elounda Court, Benfleet SS7 |
| Bathrooms: | 3 |
| Bedrooms: | 5 |
Property Description
Fantastic sized five bedroom detached house for sale in the quiet and sought-after
elounda court, south benfleet.
Duide price of £650,000-£675,000.
This good looking property, which oozes 'kerb appeal' is being offered for sale with fisks.
The UPVC double glazing was installed in 2015 and since then, the vendors have updated throughout. The fitted blinds were updated only last year with the flooring having been changed in the conservatory recently.
The accommodation comprises of a study, ground floor cloakroom, lounge, dining room, fitted kitchen and utility room, good sized conservatory, five good sized bedrooms, en-suite to master and a four piece family bathroom.
The garden offers a hard standing patio area with shrubs and plants surrounding and access to the front via a side entrance.
There is a larger than usual garage and a driveway for up to four vehicles.
Offered for sale with no onward chain and the vendors have been lucky to have had very good neighbours throughout there stay in the house. If you want fantastic living space with numerous reception rooms then this property really is for you. With built-in bedroom furniture in three of the rooms on the First Floor, it really has everything a family could want. Located in South Benfleet, you are in close proximity to the train station and High Road with all its stores and shops. You are also in catchment to "outstanding" and "good" local schools for both Primary and Secondary levels.
This property needs to viewed as soon as possible! Please call to arrange a viewing.
Entrance Hall
Enter via a double glazed door, wood effect floor, radiator. Stairs to first floor, doors to:
Study (3.23m x 2.62m' (10'7 x 8'7'))
UPVC double glazing to front, carpet. Radiator, data points.
Lounge (6.10m x 3.61m (20' x 11'10))
Good sized lounge area with radiators, UPVC double glazed windows to front. Electric fire with mantle.
Fitted Kitchen/Utility Room (8.26m x 3.02m (27'1 x 9'11))
Modern fitted kitchen with utility area, which features eye and low level cupboards with granite worktops. Single wash-drain unit. Integrated kitchen appliances such as a fridge/freezer and a 'Hotpoint' electric oven with four ring hob and extractor fan over. Plumbing for washing machine. Laminated flooring throughout and continuation through to the utility room. Door to Garage, further space for appliances and a breakfast bar.
Dining Room (3.66m x 3.12m (12' x 10'3))
Radiator, carpet, double glazed patio doors to Conservatory.
Conservatory (10.36m x 4.78m (34' x 15'8))
This property offers an amazing size that goes the entire width of the property. UPVC double glazed windows throughout with wood effect flooring.. Television points and three sets of doors leading to the rear garden.
Ground Floor Cloakroom
Low level W/C and wash hand basin with storage cupboard and laminate flooring.
Landing
Fantastic sized landing with doors to bedrooms and family bathroom. Airing cupboard, loft hatch.
Master Bedroom (4.70m x 3.66m max (15'5 x 12 max))
Good sized main bedroom with carpet, radiator. UPVC double glazed window to front, high specification fitted bedroom furniture. Door to en-suite.
En-Suite
Three piece suite with shower cubicle, wash hand basin, low level W/C and vanity unit.
Bedroom Two (3.91m x 3.20m (12'10 x 10'6))
Quality bedroom furniture, UPVC double glazed window to front, radiator.
Bedroom Three (3.91m x 3.05m (12'10 x 10))
UPVC double glazed window to front, laminate floor, radiator.
Bedroom Four (4.17m x 3.10m (13'8 x 10'2))
UPVC double glazed window to front, fitted carpet, fitted wardrobes and bedroom furniture, radiator.
Bedroom Five (4.04m x 3.05m (13'3 x 10'))
UPVC double glazed window to rear, radiator, carpet
Family Bathroom
Fantastic size four piece suite comprising of a large bath, large shower cubicle, push button w/c and vanity wash basin with cupboards below. Tiled flooring, heated towel rail. UPVC obscure double glazed window to rear, tiled walls.
Rear Garden
Good size rear garden measuring approximately 60ft in depth x 50ft in wdith with patio, hard standing area. Ideal for entertaining; outside seating area which continues on either side to the far rear. The remainder is mainly lawned with fences surrounding. Sheds to stay.
Property Location
Similar Properties
Detached house For Sale Benfleet Detached house For Sale SS7 Benfleet new homes for sale SS7 new homes for sale Flats for sale Benfleet Flats To Rent Benfleet Flats for sale SS7 Flats to Rent SS7 Benfleet estate agents SS7 estate agents



.png)











