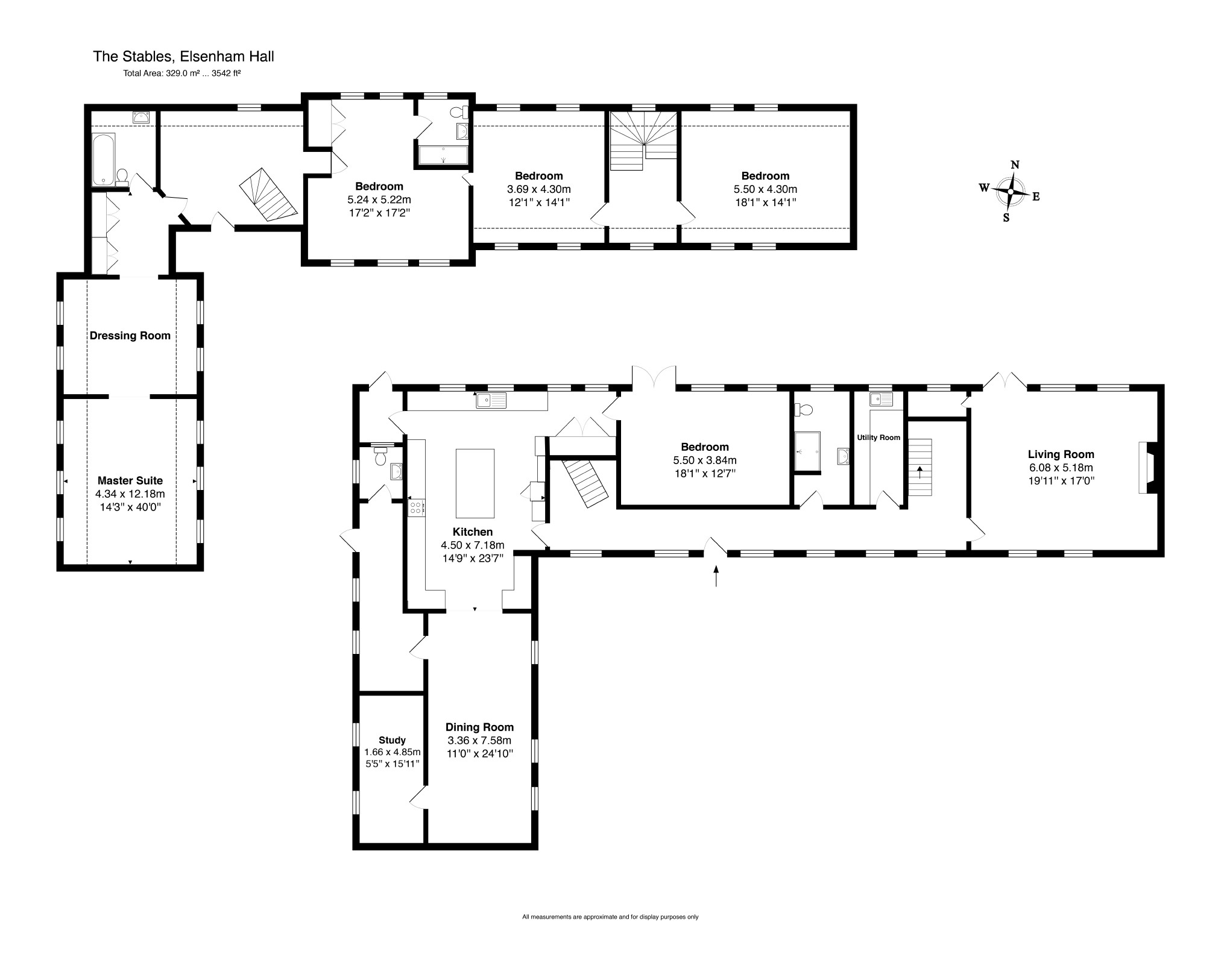5 Bedrooms Detached house for sale in Elsenham, Bishops Stortford, Herts CM22 | £ 1,000,000
Overview
| Price: | £ 1,000,000 |
|---|---|
| Contract type: | For Sale |
| Type: | Detached house |
| County: | Hertfordshire |
| Town: | Bishop's Stortford |
| Postcode: | CM22 |
| Address: | Elsenham, Bishops Stortford, Herts CM22 |
| Bathrooms: | 0 |
| Bedrooms: | 5 |
Property Description
The Stables is quietly located on the historic Grade II listed Georgian Elsenham Hall Estate. The property has been beautifully maintained and improved over the years by the current owners who have been in occupation for over 30 years. This represents a unique and rare opportunity to acquire this stunning and most charming versatile equestrian property.
The property occupies a plot of approximately 6 acres which comprises of mainly paddock together with a formal rear garden. The equestrian facilities include a stable block with 6 stables, tack room, wash down area, enclosed hay barn together with a pavilion which over looks the all weather flood lit menage.
The generous accommodation which extends to over 3500 sq ft comprises: Entrance hall, living room, dining room, well appointed kitchen/family room, utility room, shower room, TV room/bedroom 5. On the first floor: Master Suite with en suite with dressing area, bedroom 2 with en suite plus 2 further double bedrooms.
Viewing is recommended to truly appreciate this property and the surrounding countryside setting.
Elsenham offers a range of amenities including, post office, convenience store, primary school, main line railway station which offers a fast service to both Cambridge to the north and London Liverpool Street station to the south. The larger market towns of Bishops Stortford and Saffron Walden are within approximately 20 min drive away. Stansted Airport is approximately 4 miles distant and Junction 8 on the M11 is approximately 6 miles away.
The Accommodation In Detail Comprises:
Front door leading into:
Hallway
Staircases leading to first floor, once which services bedrooms 3 and 4, the second serves the master bedroom suite and bedroom 2.
Living Room 19'10 X 17'1
Bright dual aspect room with french doors leading to rear gardens. Feature red brick fireplace with inset wood burner.
Utility Room 12'7 X 5'3
With a range of units and sink unit, window to rear.
Shower Room
Three piece suite comprising: Fully tiled shower cubicle, low level WC and wash hand basin, window to rear.
Kitchen/Family Room 23'4 X 14'8
The heart of the home! Beautifully appointed with an extensive range of bespoke base and eye level units with integrated oven and appliances and granite worktops. Freestanding Falcon gas range with extractor hood over. Central island with granite worktop/breakfast bar. Windows with aspect to rear gardens. Walk through to dining room and doors to rear lobby and further door to TV room/bedroom 5.
Kitchen/Family Room 23'4 X 14'8
The heart of the home! Beautifully appointed with an extensive range of bespoke base and eye level units with integrated oven and appliances and granite worktops. Freestanding Falcon gas range with extractor hood over. Central island with granite worktop/breakfast bar. Windows with aspect to rear gardens. Walk through to dining room and doors to rear lobby and further door to TV room/bedroom 5.
Tv Room/Bedroom 5 18'1 X 12'7
Windows with rear aspect and french doors to rear garden.
Study 16 X 5'4
Windows with side aspect.
Rear Lobby
Door to side. Cloakroom comprising low level WC and wash hand basin.
Master Bedroom Suite 17'9 X 14
Bright dual aspect room, windows with aspect to rear and to front.
Dressing Room 14 X 12'3
Extensive range of built in wardrobes, dual aspect room.
Bedroom 2 17'3 X 17'1
Bright dual aspect room with views to rear garden and front courtyard.
En suite Shower room: Comprising fully tiled shower cubicle, low level WC, wash hand basin. Window to rear.
Bedroom 3 18 X 14'1
Bright dual aspect room with views to rear gardens and courtyard to the front.
Bedroom 4 14'1 X 12
Bright dual aspect room with views to rear gardens and courtyard to the front.
Outside
The Stables is approached via the courtyard where there is parking for several vehicles. The formal garden to the rear of the property is laid to lawn with an abundance of flower and shrubs. There are approximately 6 acres in total together with a stable block consisting of 6 stables, tack room, wash down area, enclosed covered hay barn and a viewing pavilion over looking the all weather flood lit menage.
Directions
On leaving the village of Elsenham on the Thaxted Road turn right opposite the pub, follow the road for approximately 1/2 a mile, turn left signposted The Church, proceed past the Church into the courtyard, turn immediately left into the further courtyard and the Stables is located straight ahead.
These particulars are believed to be correct but their accuracy is not guaranteed. They do not constitute any part of an offer or contract and no responsibility is taken for any error, omission or statement in these particulars by geoffrey matthew estates Ltd. Please note that any Floor Plans are not to scale and represent a guide only.
Property Location
Similar Properties
Detached house For Sale Bishop's Stortford Detached house For Sale CM22 Bishop's Stortford new homes for sale CM22 new homes for sale Flats for sale Bishop's Stortford Flats To Rent Bishop's Stortford Flats for sale CM22 Flats to Rent CM22 Bishop's Stortford estate agents CM22 estate agents



.png)