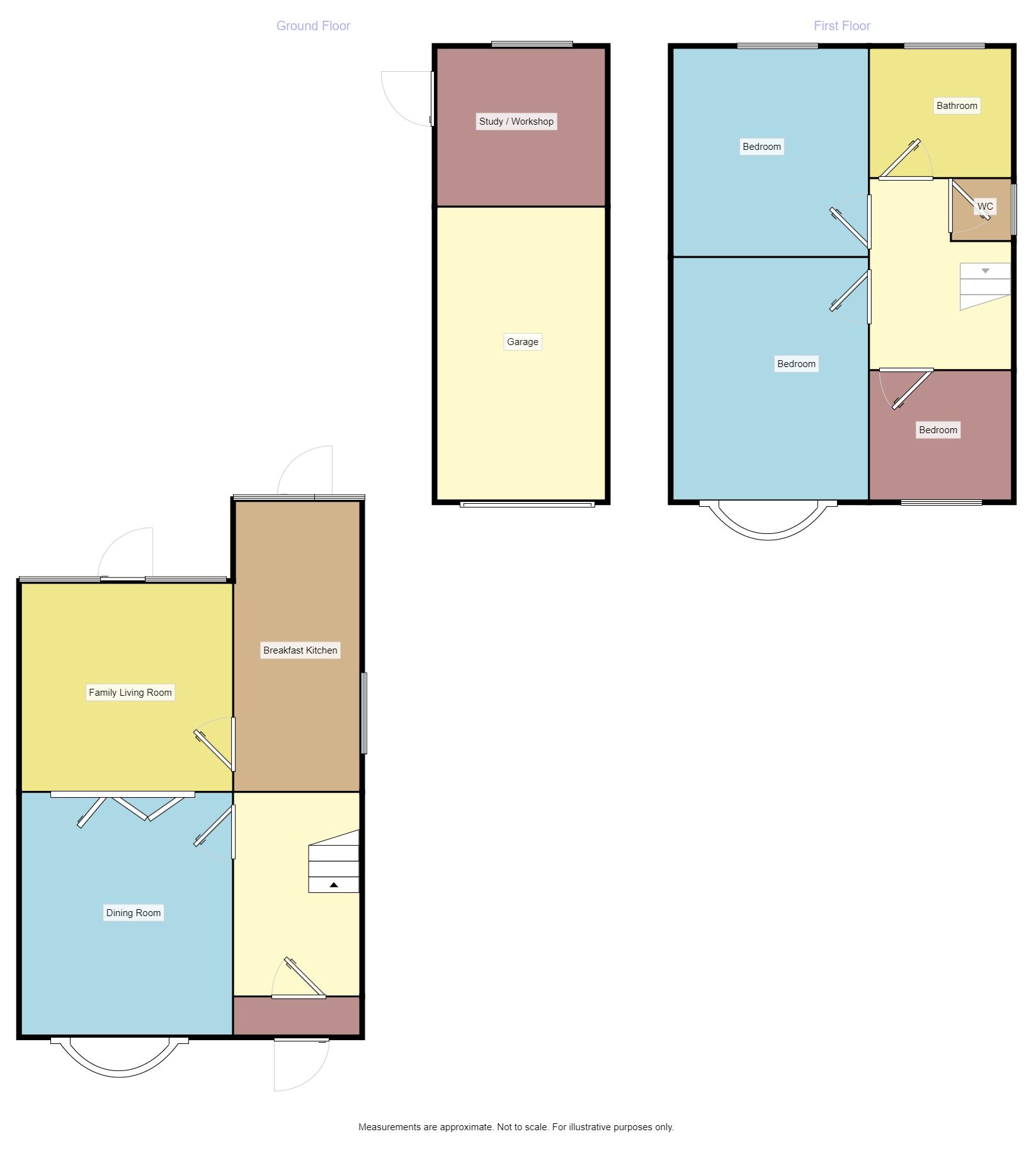3 Bedrooms Detached house for sale in Elvaston Road, Wollaton, Nottingham NG8 | £ 269,995
Overview
| Price: | £ 269,995 |
|---|---|
| Contract type: | For Sale |
| Type: | Detached house |
| County: | Nottingham |
| Town: | Nottingham |
| Postcode: | NG8 |
| Address: | Elvaston Road, Wollaton, Nottingham NG8 |
| Bathrooms: | 2 |
| Bedrooms: | 3 |
Property Description
A beautifully presented and extended three bedroom detached family house situated in Wollaton popular for schools including the catchment for Fernwood, access to the qmc, University and local amenities such as Wollaton Hall and Deer Park - great for family days out. The property comprises of in brief: Entrance porch, hallway, extended breakfast kitchen, dining room and a family living room. To the first floor there are three bedrooms, family bathroom, and a separate WC. Outside the property has a driveway with car standing, double gates leading into the rear garden. There is a detached garage with separate workshop / study to the rear. This property must be viewed to appreciate the meticulous presentation. The EPC Rating E
Directions
From our Wollaton office turn left onto Bramcote Lane and then at the roundabout take the second exit to continue on Bramcote Lane. At the end of the road turn right onto Wollaton Road and at the traffic lights turn right to continue on Wollaton Road. Take an eventual left hand turn onto Woodhall Road and then finally turn left onto Elvaston Road. The property is then eventually located on your right hand side.
Entrance Porch
Accessed via the double glazed front entrance door having a traditional style leaded door leading to:
Hallway
Having stairs leading to the first floor, radiator and doors leading to:
Breakfast Kitchen (2.02m x 4.63m)
Comprising a comprehensive range of wall and base units incorporating timber effect work surfaces with an inset stainless steel sink having a mixer tap. The kitchen benefits from an integrated oven, dishwasher and an inset hob. There is also a breakfast peninsular, double glazed window to the side elevation and a double glazed door leading into an outdoor dining area.
Dining Room (3.38m (max) x 3.34m)
Having a feature fireplace with electric fire, radiator and a double glazed bay window to the front elevation. Sliding doors leading into the family living room:
Living Room (3.34m x 3.96m)
Having a feature fireplace, radiator and a double glazed door leading into the rear garden.
Landing
Having access to the roof space housing the combination boiler, double glazed window to the side elevation and doors leading to:
Bedroom (4.05m (max) x 3.36m)
Having a radiator and a double glazed bay window to the front elevation.
Bedroom (2nd) (2.82m x 3.94m)
Having a range of fitted wardrobes, radiator and a double glazed window to the rear elevation.
Bedroom (3rd) (2.12m x 2.30m)
Having a radiator and a double glazed window to the front elevation.
Family Bathroom (2.09m x 2.11m)
Comprising a panelled bath with shower over and a pedestal wash hand basin. Tiling to the walls, radiator and a double glazed window to the front elevation.
Separate WC
Comprising a close coupled WC and a double glazed window to the side elevation.
Outside
The property is approached via a driveway with a space for car standing having shrub and tree boarders and an ornamental stone wall. Double gates lead into the the rear garden having a brick built detached garage. The rear garden has a patio area, being laid to lawn with a further outdoor dining area to the far corner. Double glazed door provides access into the study / workshop.
Garage
Having an up and over door.
Study / Workshop (2.56m x 2.73m)
Being decorated with power and lighting and a double glazed window to the rear elevation.
Important note to purchasers:
We endeavour to make our sales particulars accurate and reliable, however, they do not constitute or form part of an offer or any contract and none is to be relied upon as statements of representation or fact. Any services, systems and appliances listed in this specification have not been tested by us and no guarantee as to their operating ability or efficiency is given. All measurements have been taken as a guide to prospective buyers only, and are not precise. Please be advised that some of the particulars may be awaiting vendor approval. If you require clarification or further information on any points, please contact us, especially if you are traveling some distance to view. Fixtures and fittings other than those mentioned are to be agreed with the seller.
/3
Property Location
Similar Properties
Detached house For Sale Nottingham Detached house For Sale NG8 Nottingham new homes for sale NG8 new homes for sale Flats for sale Nottingham Flats To Rent Nottingham Flats for sale NG8 Flats to Rent NG8 Nottingham estate agents NG8 estate agents



.png)











