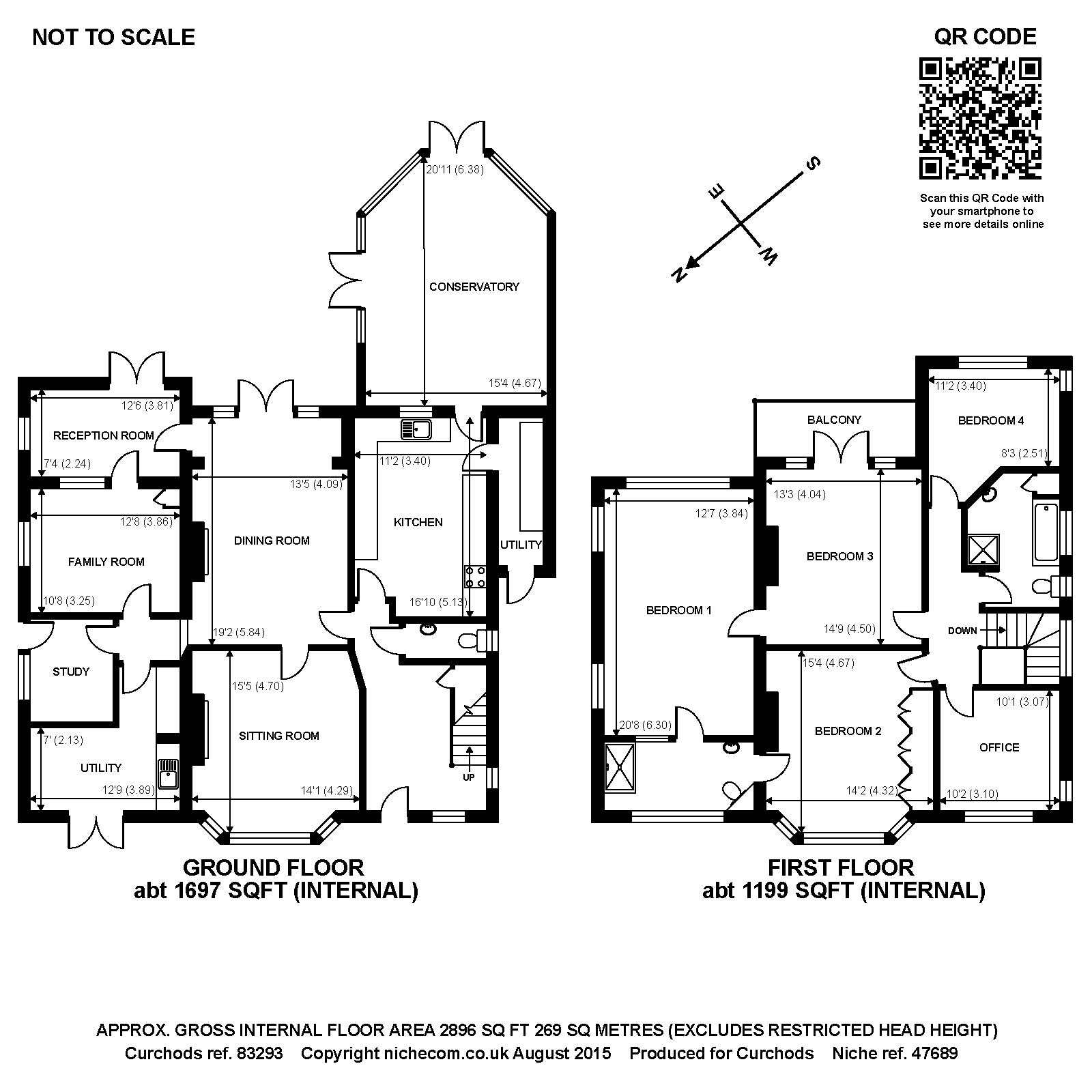4 Bedrooms Detached house for sale in Ember Lane, East Molesey KT8 | £ 1,250,000
Overview
| Price: | £ 1,250,000 |
|---|---|
| Contract type: | For Sale |
| Type: | Detached house |
| County: | Surrey |
| Town: | East Molesey |
| Postcode: | KT8 |
| Address: | Ember Lane, East Molesey KT8 |
| Bathrooms: | 2 |
| Bedrooms: | 4 |
Property Description
This very good looking home has been extended and adapted over the years to suit the current owners requirements and now offers a fabulous opportunity for someone to scope and mould their perfect home. You enter via a spacious double aspect hallway, which has wood flooring and a fabulous turned staircase. From the hallway a door leads to the rear main reception room, which has a gorgeous open brick feature fireplace and glazed double doors giving direct access out onto the glorious West facing rear garden. Folding wooden doors give access to an equally impressive front reception room, which extends into a pretty bay window and also has a very attractive open brick feature fireplace. From the main rear reception room an archway leads to an inner hallway with three separate areas. The first is to a good sized reception room, which has wood flooring and a side window and gives access to a secondary reception room, which has glazed double doors onto the rear garden and a further door giving access back into the main rear reception room. From the inner hallway is a store / second utility room, which has a range of units and work surfaces to incorporate a sink and there is space and plumbing for a washing machine and tumble dryer and space for several free standing fridges and or freezers. The third area from the inner hallway is a large store room, which has a further door to side access. From the main hallway is a lovely kitchen / breakfast room, which has a good range of fitted units with granite work surfaces and appliances include; an aga with an extractor hood above, a two ring electric hob, dishwasher, a fridge freezer and there is plenty of room for a table and chairs. A door leads to the main utility room, which has a good range of fitted units and work surfaces and there is space and plumbing for a washing machine and separate tumble dryer and again further space for several fridges and or freezers and a further door gives access to the front of the property. From the kitchen breakfast room is a fabulous conservatory and twin double glazed double doors give access to the gorgeous West facing rear garden. In addition from the main hallway is a cloakroom, which has a window and consists of a two piece suite to include a WC and a wash hand basin.The well appointed staircase leads to the first floor landing and there is a picture window adding extra natural light. The upstairs accommodation also currently offers a flexible configuration to include five bedrooms and two bath / shower rooms. The current master bedroom is a lovely sized double aspect double room, which overlooks the gorgeous West facing rear garden. It is accessed via another spectacular double bedroom, which has glazed double doors opening onto a good sized balcony, which also enjoys glorious rear garden views.
Property Location
Similar Properties
Detached house For Sale East Molesey Detached house For Sale KT8 East Molesey new homes for sale KT8 new homes for sale Flats for sale East Molesey Flats To Rent East Molesey Flats for sale KT8 Flats to Rent KT8 East Molesey estate agents KT8 estate agents



.png)






