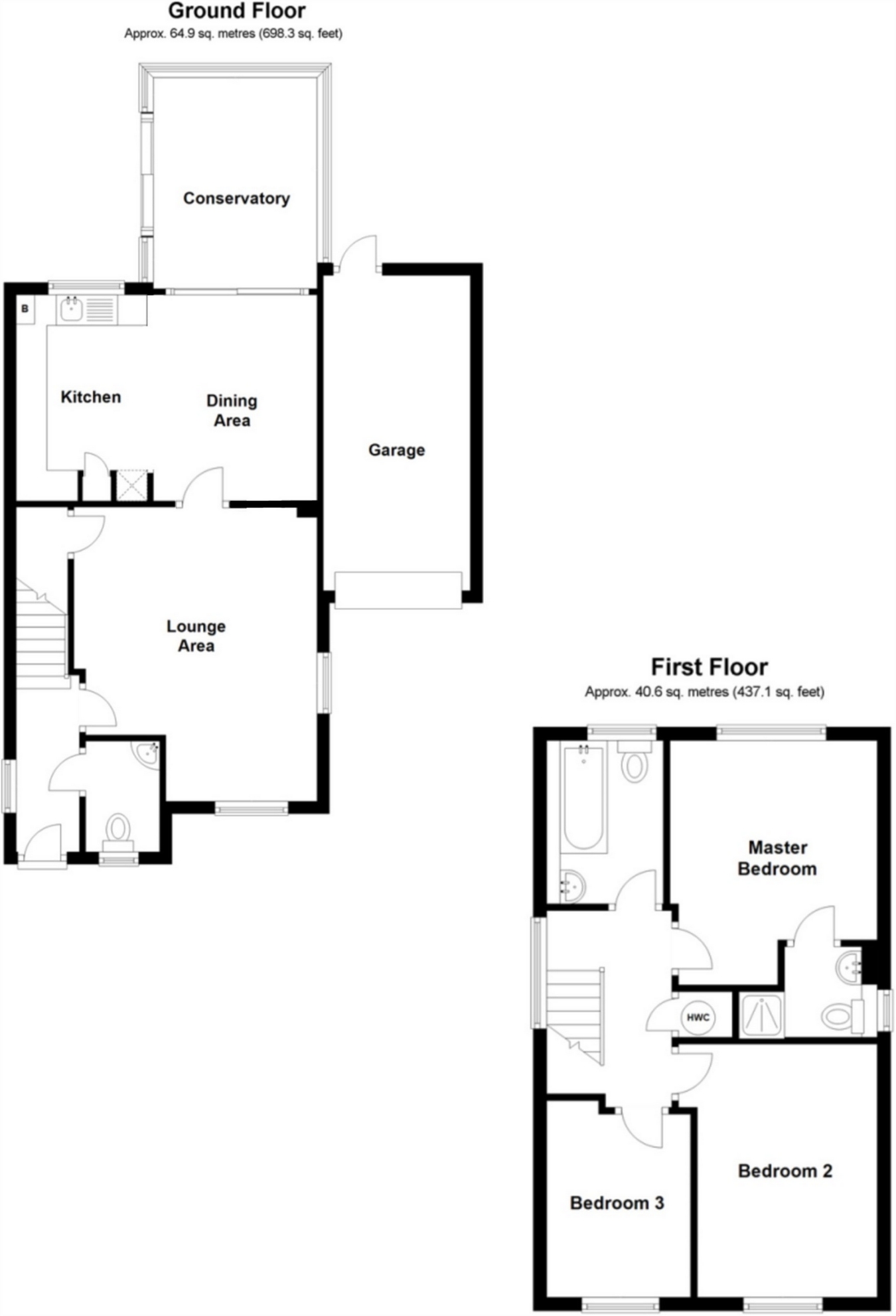3 Bedrooms Detached house for sale in Emelina Way, Whitstable, Kent CT5 | £ 350,000
Overview
| Price: | £ 350,000 |
|---|---|
| Contract type: | For Sale |
| Type: | Detached house |
| County: | Kent |
| Town: | Whitstable |
| Postcode: | CT5 |
| Address: | Emelina Way, Whitstable, Kent CT5 |
| Bathrooms: | 0 |
| Bedrooms: | 3 |
Property Description
Chain free sale! Three bedroom link-detached house with garage and driveway in Whitstable's popular Mariner's View development. This well located property offers easy access to Whitstable town centre, the nearby City of Canterbury, as well as a straightforward route to London via road or rail. This nicely set out home offers light and airy open plan living accommodation downstairs with a spacious lounge leading through to a kitchen-diner, which in turn leads onto a beautifully finished, glass conservatory overlooking the established rear garden; the cloakroom off the entrance hall completes the picture downstairs. Upstairs, the house offers three good size bedrooms, master with en suite, and a family bathroom. The added benefit of a garage and driveway provides ample off street parking.
Ground Floor
Entrance Hall
Entrance door to front, double glazed UPVC window to side, radiator, wood effect laminate flooring, staircase to first floor, doors leading onto...
Cloakroom
Frosted double glazed UPVC window to front, radiator, low level WC, corner wash hand basin with taps over, tiled splash back above, vinyl flooring.
Lounge
15' 9" x 13' (4.80m x 3.96m)
Double glazed UPVC window to front, double glazed UPVC windows to side, two radiators, under stairs storage cupboard, TV point, telephone point, wood effect laminate flooring, archway leading onto...
Kitchen-Diner
16' x 10' 9" (4.88m x 3.28m)
Double glazed sliding patio doors and UPVC window to rear, radiator, fitted kitchen comprising range of matching wall and base units with complementary work surfaces over and tiled splash back above, integrated fan assisted electric oven with inset for four burner gas hob over, extractor canopy hood above, inset stainless steel single drainer sink unit with mixer tap over, radiator, space and plumbing for dishwasher and washer dryer, space for full height fridge-freezer unit, cupboard housing wall-mounted gas fired boiler, tile-effect vinyl flooring.
Conservatory
12' 11" x 8' 9" (3.94m x 2.67m)
Combination of double glazed UPVC vented windows and sliding patio doors to all sides, polypropylene roof with opening sky lights, tiled flooring.
First Floor
Landing
Double glazed UPVC window to side, loft hatch providing space beyond, airing cupboard, doors leading onto...
Bedroom One
12' x 10' 1" (3.66m x 3.07m)
Double glazed UPVC window to rear, radiator, telephone point, door leading onto...
En Suite
Frosted double glazed UPVC window to side, fitted shower cubicle with mains fed rain head shower over, low level WC, pedestal wash hand basin with taps over, heated towel rail, ceiling mounted extractor fan, recessed LED down lighting, part tiled walls and fully tiled flooring.
Bedroom Two
12' 2" x 8' 6" (3.71m x 2.59m)
Double glazed UPVC window to front, radiator.
Bedroom Three
9' 7" x 7' 4" (2.92m x 2.24m)
Double glazed UPVC window to front, radiator.
Bathroom
7' 11" x 5' 9" (2.41m x 1.75m)
Frosted double glazed UPVC window to rear, fitted bathroom suite comprising panelled bath unit with mixer tap over, low level WC, pedestal wash hand basin with taps over, radiator, vinyl flooring, ceiling mounted extractor fan, fitted vanity units, part tiled walls, recessed LED down lighting.
Exterior
Rear Garden
Approx 70' x 30' (21.34m x 9.14m)
Mainly laid to lawn with established trees, mature shrubs and flowering planters throughout, paved patio seating area and additional lower patio area, access to front via side pathway and access to garage via personal access door, fenced surround.
Garage
Serviced by power and light, up and over door to front, driveway to front providing off street parking for at least one vehicle.
Front Garden
Courtyard garden to front with mature shrubs and flowering planters, paved pathway leading to entrance door.
Property Location
Similar Properties
Detached house For Sale Whitstable Detached house For Sale CT5 Whitstable new homes for sale CT5 new homes for sale Flats for sale Whitstable Flats To Rent Whitstable Flats for sale CT5 Flats to Rent CT5 Whitstable estate agents CT5 estate agents



.png)





