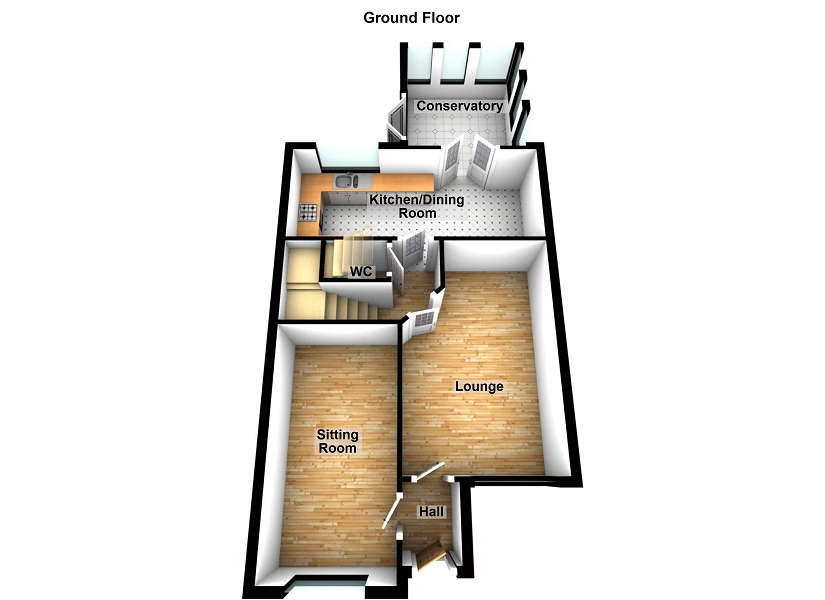3 Bedrooms Detached house for sale in Emily Fields, Birchgrove, Swansea. SA7 | £ 200,000
Overview
| Price: | £ 200,000 |
|---|---|
| Contract type: | For Sale |
| Type: | Detached house |
| County: | Swansea |
| Town: | Swansea |
| Postcode: | SA7 |
| Address: | Emily Fields, Birchgrove, Swansea. SA7 |
| Bathrooms: | 2 |
| Bedrooms: | 3 |
Property Description
Three bedroom (master en-suite)detached property situated on sought after modern development. Two separate reception rooms. Kitchen/dining room and a conservatory addition. Rear garden enjoys a southerly aspect. Convenient for commuting to Morriston Hospital and the M4. Internal viewing essential.
Entrance Hall
Entered via double glazed entrance door. Laminate flooring. Single panel radiator.
Lounge (16' 3" Max x 10' 3" Max or 4.96m Max x 3.13m Max)
Double glazed window to front. Double panel radiator. Laminate flooring. TV and telephone points.
Sitting Room (15' 11" x 7' 9" or 4.84m x 2.36m)
Double glazed window to front. Single panel radiator (could be utilised as occasional bedroom if required).
Inner Hall
Stairs to the first floor accommodation. Single panel radiator.
Cloakroom/W.C.
Suite comprises close coupled WC and a pedestal wash hand basin. Single panel radiator.
Kitchen/Dining Room (18' 10" x 7' 7" or 5.75m x 2.32m)
Double glazed window to rear. Double glazed french doors leading to the conservatory. Fitted kitchen finished in white with stainless steel one and a half bowl sink and drainer. Integrated gas hob and electric fan assisted oven. Gas combination boiler concealed within a wall unit. Space for free standing fridge/freezer. Under counter provision for washing machine. Porcelain tiling to floor. Single panel radiator.
Conservatory (9' 6" x 9' 4" or 2.90m x 2.84m)
Double glazed windows to side and rear. Double glazed french doors leading out to the patio area. Ceramic tile flooring.
First floor accommodation
Landing
Double glazed window to side. Access to the attic space and an airing cupboard.
Master Bedroom (en suite) (13' 11" Max x 9' 7" Max or 4.25m Max x 2.91m Max)
Two double glazed windows to front. Single panel radiator. TV point.
En-Suite Shower Room
Double glazed window to front. Suite comprises close coupled WC, pedestal wash ahnd basin and double width shower enclosure with mixer shower. Single panel radiator. Extractor fan.
Bedroom 2 (11' 3" x 8' 10" or 3.42m x 2.68m)
Double glazed window to rear. Single panel radiator. TV point.
Bedroom 3 (9' 11" x 7' 9" or 3.01m x 2.36m)
Double glazed window to rear. Single panel radiator.
Bathroom (8' 10" x 5' 8" or 2.68m x 1.72m)
Double glazed window to side. Suite comprises close coupled WC, pedestal wash hand basin and a panelled bath. Electric shaver point. Single panel radiator.
External To Front
To the front of the property there is a large forecourt parking area for a number of vehicles. At the perimeter of the driveway are gravelled borders with an array of shrubs. Gated side access path leading to the rear.
External To Rear
To the rear there is a patio area which extends to a low maintenance gravelled garden which is level and enjoys a southerly aspect. The garden is enclosed and there is an outside tap.
Property Location
Similar Properties
Detached house For Sale Swansea Detached house For Sale SA7 Swansea new homes for sale SA7 new homes for sale Flats for sale Swansea Flats To Rent Swansea Flats for sale SA7 Flats to Rent SA7 Swansea estate agents SA7 estate agents



.png)











