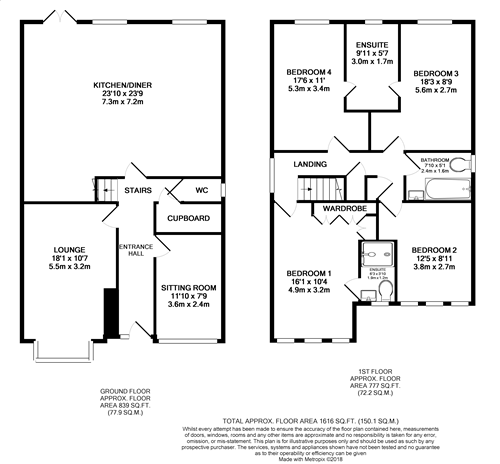4 Bedrooms Detached house for sale in Empire Drive, Maltby, Rotherham S66 | £ 270,000
Overview
| Price: | £ 270,000 |
|---|---|
| Contract type: | For Sale |
| Type: | Detached house |
| County: | South Yorkshire |
| Town: | Rotherham |
| Postcode: | S66 |
| Address: | Empire Drive, Maltby, Rotherham S66 |
| Bathrooms: | 3 |
| Bedrooms: | 4 |
Property Description
Rarely does a property of this size come to the market especially with vacant possession. Standing proudly in a quiet area upon a popular residential development, this property must be viewed.
The front door opens into a spacious entrance hall which has a large double cloaks cupboard/storage area, staircase to the first floor, a utility area which is plumbed for a washing machine and houses the boiler and a downstairs cloakroom with wc. And wash hand basin. A large front facing lounge with walk in square bay window. A separate room which could be used as a formal dining room/playroom or additional sitting room. An enormous kitchen/diner/family area sits at the rear of the property stretching the full width of the house. This area is a fabulous living space. The kitchen area has a range of wall and base units, a free standing large Aga range with double oven and five ring hob and extractor fan over, integrated dishwasher and large fridge/freezer. There is a door to the rear garden along with French doors in the family area and also a rear facing window all providing ample natural light. There is an island unit central to the kitchen providing extra cupboards, drawers and work surface and this also serves to define the areas. Spotlights to the ceiling.
Stairs to the first floor where there are four large double bedrooms all of which have a range of fitted wardrobes. The master bedroom has three front facing windows and an en-suite shower room with shower cubicle, wc., and wash hand basin, fully tiled . The second and third bedrooms share a Jack and Jill style bathroom which has bath with shower over, wc. Wash hand basin set into a vanity unit and is fully tiled. Spotlights and chrome towel rail. Bedroom four has three front facing windows and fitted wardrobes. The family bathroom has a jacuzzi bath with shower over, wash hand basin in vanity unit, wc. Tiled walls and floor and chrome towel rail. The upper landing has a side facing window, access to the loft and has two large storage cupboards.
To the exterior, the front garden area has been concreted and provides off street parking for at least three vehicles. There is a timber gate giving access to a pth around the side of the house and leading to the private rear garden. This is of a good size and has a paved seating area and a slightly elevated lawned area accessed by two steps. The garden is fully enclosed and private. This property is ideally located for all the local amenities including the Maltby Leisure Centre with pools and the local shopping area. It is in close proximity to the motorway network so ideal for commuters.
Property Location
Similar Properties
Detached house For Sale Rotherham Detached house For Sale S66 Rotherham new homes for sale S66 new homes for sale Flats for sale Rotherham Flats To Rent Rotherham Flats for sale S66 Flats to Rent S66 Rotherham estate agents S66 estate agents



.png)










