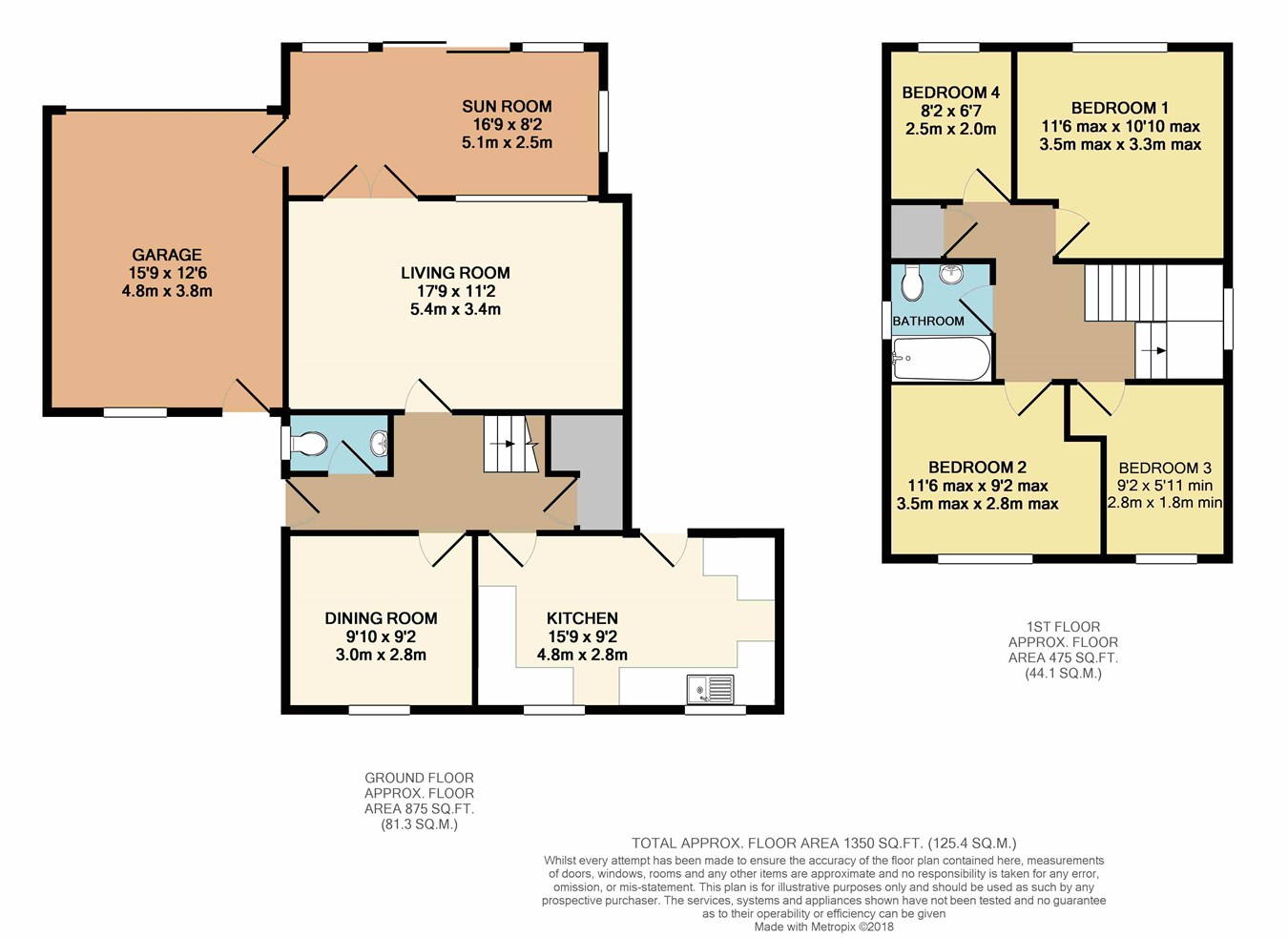4 Bedrooms Detached house for sale in Ennerdale Path, Flitwick MK45 | £ 375,000
Overview
| Price: | £ 375,000 |
|---|---|
| Contract type: | For Sale |
| Type: | Detached house |
| County: | Bedfordshire |
| Town: | Bedford |
| Postcode: | MK45 |
| Address: | Ennerdale Path, Flitwick MK45 |
| Bathrooms: | 0 |
| Bedrooms: | 4 |
Property Description
With no upper chain, this extended detached family home is situated in the heart of the town centre, minutes from the mainline rail station (approx. 0.2 miles) and convenient for amenities including shops, schools and day nurseries. The accommodation includes three separate reception areas, a good sized kitchen and cloakroom on the ground floor with four bedrooms and a family bathroom to the first floor. The end plot gardens wrap-around the front, side and rear of the property and parking is provided via the large garage and block paved gated driveway at the rear. EPC Rating: D.
Ground floor
entrance hall
Accessed via part glazed entrance door. Wood effect flooring. Stairs to first floor landing with built-in storage cupboard beneath. Doors to living room, dining room, kitchen and to:
Cloakroom
UPVC double glazed window to side aspect. Two piece suite comprising: WC and wash basin. Radiator.
Living room
UPVC double glazed window and French doors to rear aspect/sun room. Radiator.
Sun room
UPVC double glazed windows to side and rear aspects. UPVC double glazed sliding patio door to rear garden. Personal door to garage.
Dining room
UPVC double glazed box bay window to front aspect. Wood effect flooring. Radiator.
Kitchen
Two UPVC double glazed windows to front aspect. A range of base and wall mounted units with work surface areas incorporating stainless steel sink unit. Tiled splashbacks. Dual fuel cooker and space for fridge/freezer. Space and plumbing for both washing machine and dishwasher.
First floor
landing
UPVC double glazed window to side aspect. Radiator. Loft access. Airing cupboard housing hot water cylinder and boiler. Doors to all bedrooms and family bathroom.
Bedroom 1
UPVC double glazed window to rear aspect. Radiator.
Bedroom 2
UPVC double glazed window to front aspect. Radiator.
Bedroom 3
UPVC double glazed window to front aspect. Radiator.
Bedroom 4
UPVC double glazed window to rear aspect. Radiator.
Family bathroom
UPVC double glazed window to side aspect. Three piece suite comprising: Bath with shower attachment, WC and wash basin. Part tiled walls. Radiator.
Outside
front garden
Mainly laid to lawn. Pathway leading to entrance door. Enclosed by low level hedging. Tree and a variety of shrubs.
Rear garden
Mainly laid to lawn. A variety of herbs, fruit trees and shrubs. Garden shed. Enclosed by timber fencing and brick walling. Side access. Trellis and shrub screening leading to off road parking and garage.
Garage
Generous width provides space for parking and storage. Up and over door. Window and part glazed door to front aspect. Window to rear aspect. Personal door to sun room. Power and light.
Off road parking
Double gates leading to block paved driveway providing off road parking and access to garage (via Hawes Close).
Current Council Tax Band: E.
Preliminary details
Property Location
Similar Properties
Detached house For Sale Bedford Detached house For Sale MK45 Bedford new homes for sale MK45 new homes for sale Flats for sale Bedford Flats To Rent Bedford Flats for sale MK45 Flats to Rent MK45 Bedford estate agents MK45 estate agents



.png)











