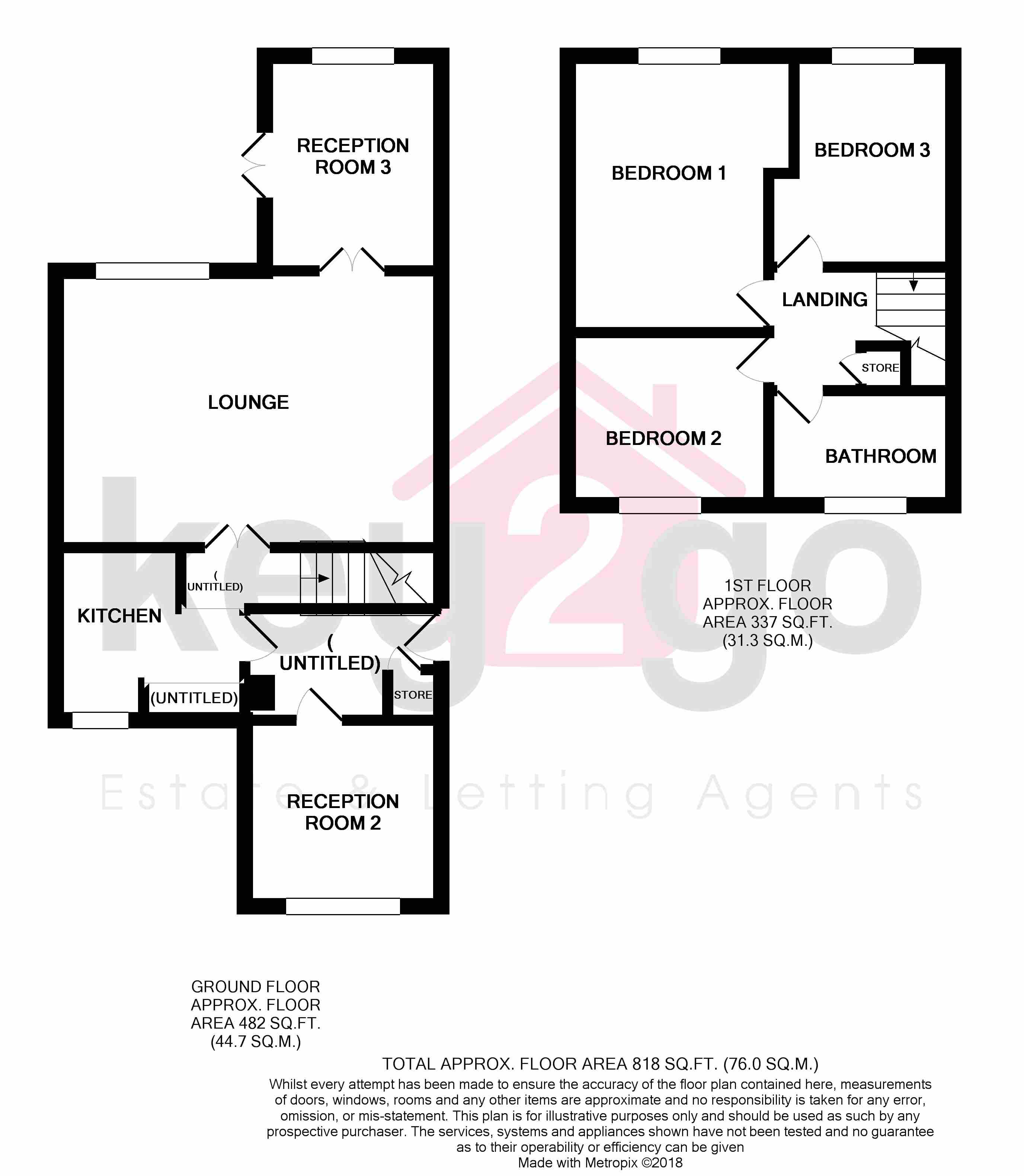3 Bedrooms Detached house for sale in Epping Gardens, Sothall, Sheffield S20 | £ 210,000
Overview
| Price: | £ 210,000 |
|---|---|
| Contract type: | For Sale |
| Type: | Detached house |
| County: | South Yorkshire |
| Town: | Sheffield |
| Postcode: | S20 |
| Address: | Epping Gardens, Sothall, Sheffield S20 |
| Bathrooms: | 1 |
| Bedrooms: | 3 |
Property Description
Summary A deceptively spacious extended three bedroom detached property located on this quiet cul-de-sac. Benefitting from double glazing, gas central heating and modern kitchen and bathroom. Three reception rooms, off-road parking and enclosed rear garden. Good local amenities and transport links to Crystal Peaks and Sheffield City Centre.
Hallway Enter through a side uPVC door leading into the hallway with wood effect laminate flooring and neutral décor. Ceiling light, burglar alarm keypad and two storage cupboards housing the washing machine. Door to reception room and kitchen.
Reception room 2 7' 10" x 15' 5" (2.40m x 4.70m) Currently been used as a dining room with neutral decor and carpet flooring. Ceiling light, radiator and window.
Kitchen 8' 3" x 8' 2" (2.54m x 2.51m) Fitted with ample modern high gloss wall and base units, contrasting worktops and tiled splash backs. Stainless steel one and a half sink with chrome mixer tap. Integrated gas hob, electric oven and chimney hood extractor fan. Integrated fridge/freezer and dish washer. Ceiling light, stylish radiator and laminate flooring. Opening to inner lobby.
Inner lobby Comprising of radiator, central heating thermostat, ceiling light and carpet flooring.
Lounge 16' 11" x 12' 2" (5.17m x 3.71m) A bright and spacious lounge with painted walls and carpet flooring. Ceiling light, radiator, Sky Tv point and window with rear facing views. Double doors into reception room three.
Reception room 3 7' 9" x 9' 5" (2.37m x 2.89m) Great extra living space with carpet flooring and neutral decor. Wall lighting, radiator and window. Patio doors leading onto rear garden.
Stairs A carpet stair rise to first floor landing with neutral decor and loft access. Airing cupboard with hot water tank, burglar alarm keypad and central heating thermostat. Ceiling light, window and doors to three bedrooms and bathroom.
Bedroom 1 8' 10" x 12' 4" (2.71m x 3.78m) A spacious double bedroom with neutral decor and carpet flooring. Ceiling light, radiator and window with rear facing views.
Bedroom 2 8' 10" x 8' 11" (2.71m x 2.72m) A second double bedroom with painted walls and carpet flooring. Ceiling light, radiator and window.
Bedroom 3 7' 10" x 9' 2" (2.40m x 2.81m) Currently used as a dressing room with neutral decor and carpet flooring. Ceiling light, radiator and window.
Bathroom Comprising of an L shaped bath with plumbed in shower, vanity unit with wash basin and back to the wall WC. Ceiling light, stylish ladder style radiator and obscure glass window. Feature tiled walls and tiled flooring.
Outside To the front of the property is a patterned concrete driveway. To the rear of the property is an enclosed rear lawn, patio area and playhouse.
Property Location
Similar Properties
Detached house For Sale Sheffield Detached house For Sale S20 Sheffield new homes for sale S20 new homes for sale Flats for sale Sheffield Flats To Rent Sheffield Flats for sale S20 Flats to Rent S20 Sheffield estate agents S20 estate agents



.png)











